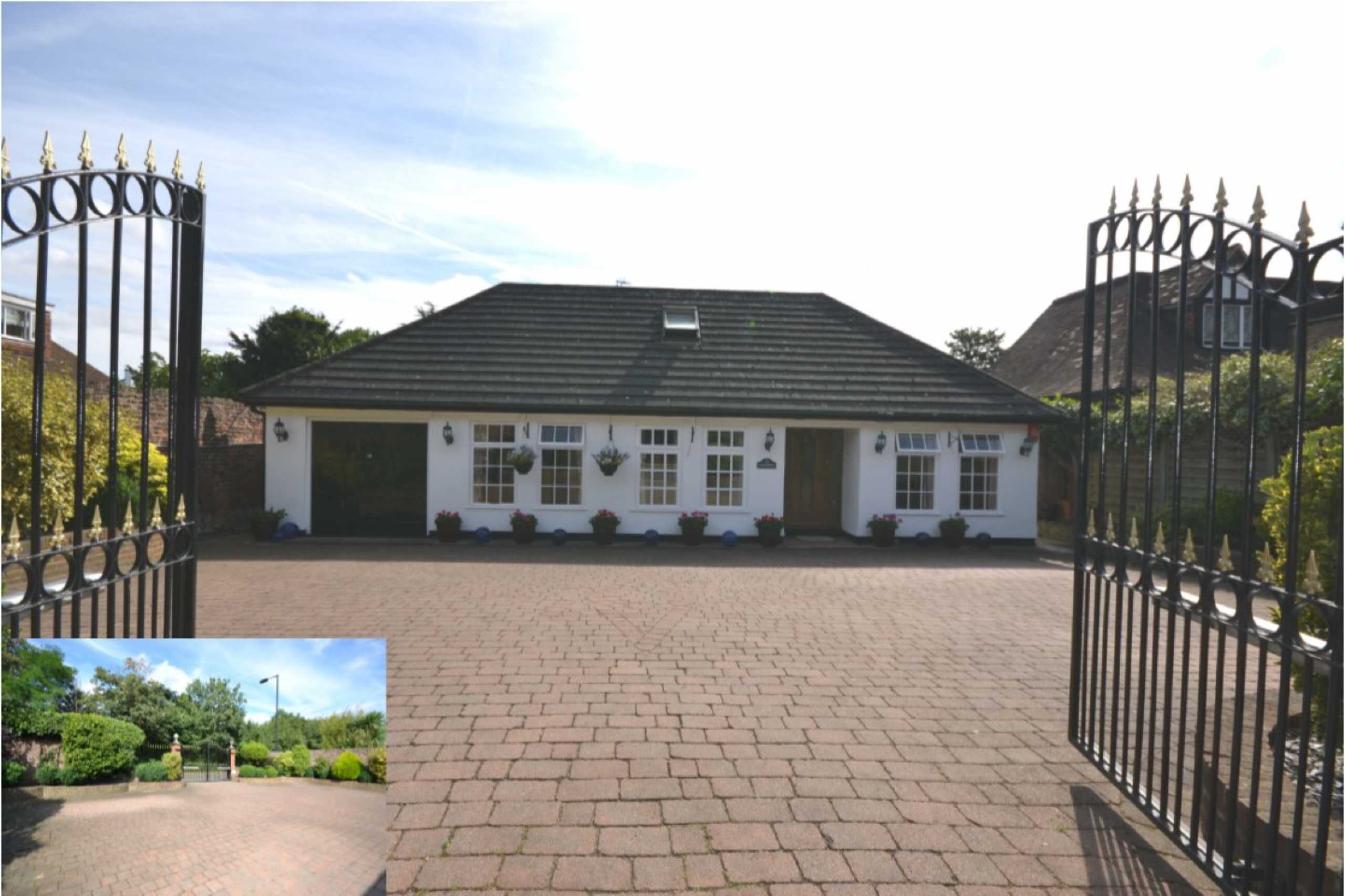Bush Hill, Winchmore Hill
- Bungalow
- 4
- 3
- 3
Key Features:
- Sole agents
- Beautifully presented
- Deceptively spacious
- 3/4 bedrooms
- Detached bungalow
- Gated courtyard driveway
- Self contained annex upstairs
Description:
j
You are welcomed into a warm and inviting reception hallway that leads to a formal lounge, kitchen, utility room, dining room, study, and guest cloakroom. The principle bedroom suite has fitted wardrobes and an en-suite shower room. There are two other bedrooms and a shower room which complete the accommodation to the ground floor.
From the utility room there is a door to the side which gives access to the garden, garage and a staircase to the first floor with an annex that comprises a bedroom, lounge, kitchen and bathroom with very spacious eaves storage.
The mature rear garden is secluded and mainly laid to lawn with an entertaining patio.
Location : Set in the highly sought after and picturesque area of London, N21 within close proximity of the prestigious Bush Hill Golf Club, this family home enjoys peace and tranquillity yet still remains within one mile from Grange Park Mainline station (approx.33 mins to Kings Cross) and 1.7 miles to Winchmore Hill Village Green where various shops, boutiques and restaurants can be found. Southgate underground station (Piccadilly line) is only 2.6 miles.
Local authority: Enfield Council
Council tax band: H
.
Entrance Hall
Guest Cloakroom
Reception Room (7.44m x 4.88m (24'5" x 16'0"))
Dining Room (5.16m x 3.05m (16'11" x 10'0"))
Kitchen (4.22m x 4.04m (13'10" x 13'3"))
Utility Room (3.05m x 1.90m (10'0" x 6'3"))
Master Bedroom (4.14m x 3.89m (13'7" x 12'9"))
En Suite Shower Room
Bedroom 2 (5.54m x 3.10m (18'2" x 10'2"))
Bedroom 3 (3.10m x 2.74m (10'2" x 9'))
Family Shower Room
Study (3.07m x 2.36m (10'1" x 7'9"))
Self Contained Annex
New room



