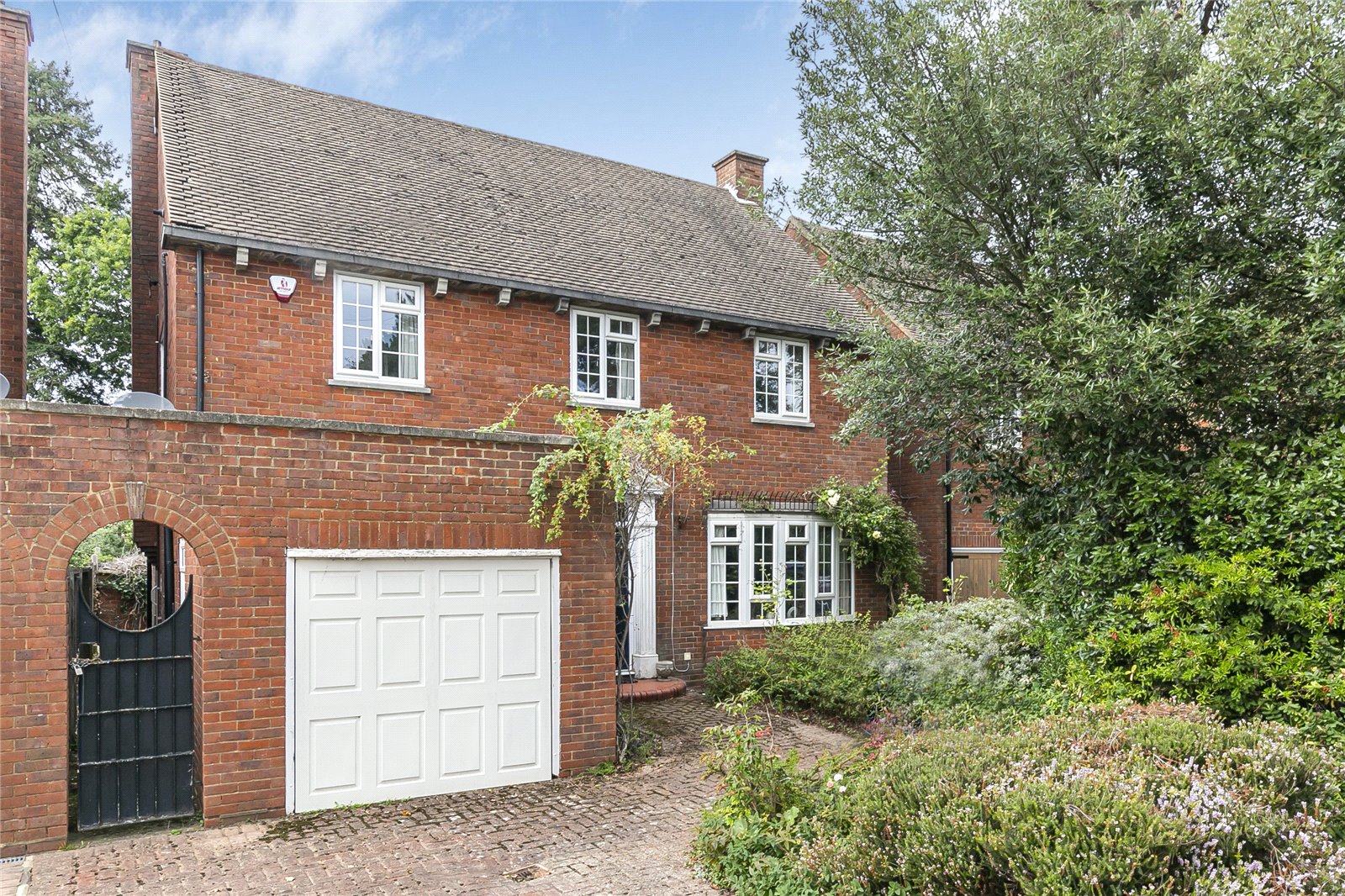Chalk Lane, Cockfosters
- Detached House, House
- 4
- 3
- 1
- Freehold
Key Features:
- Sole agents
- Detached
- 4 bedrooms
- 3 receptions
- Walking distance to Trent Park
- Well maintained rear garden
- Off road parking
- Garage
Description:
A lovely 4 bedroom detached family home situated in a fantastic position overlooking Southgate Compton and Cockfosters Cricket Clubs, and is within a short walking distance of Trent Park, Hadley Wood and Common.
Entering through the lobby, you proceed into a warm and inviting reception hallway that leads to a kitchen, formal lounge with a conservatory, dining room, and guest cloakroom.
On the first floor there are three double bedrooms along with a good size single bedroom, and a family bathroom with separate WC.
The rear garden is well maintained and mainly laid to lawn. In addition, there is gated side access that leads to an entrance to the garage with an electric up and over door. To the front of the property is a driveway that provides off road parking.
Location : The property is within walking distance of local schools; Trent Primary School is approx. 0.2 miles away, East Barnet Secondary School is approx.0.9 miles away, JCoSS is approx. 0.7 miles away, Southgate Secondary School is approx. 1.4 miles away,
Cockfosters underground station (Piccadilly line) is approx. 0.2 miles away and the multiple shopping parades and restaurants are within 0.4 miles approx. from the property.
Local authority: Enfield
Council tax band: G
Entrance Hall
Living Room (7.14m x 3.63m (23'5" x 11'11"))
Conservatory (3.02m x 2.72m (9'11" x 8'11"))
Dining Room (3.94m x 3.02m (12'11" x 9'11"))
Kitchen (3.94m x 2.70m (12'11" x 8'10"))
Garage (5.40m x 3.15m (17'9" x 10'4"))
Bedroom 1 (5.87m x 3.66m (19'3" x 12'0"))
Bedroom 2 (3.66m x 3.66m (12'0" x 12'0"))
Bedroom 3 (3.66m x 3.38m (12'0" x 11'1"))
Bedroom 4 (3.02m x 2.84m (9'11" x 9'4"))
Bathroom
Separate WC



