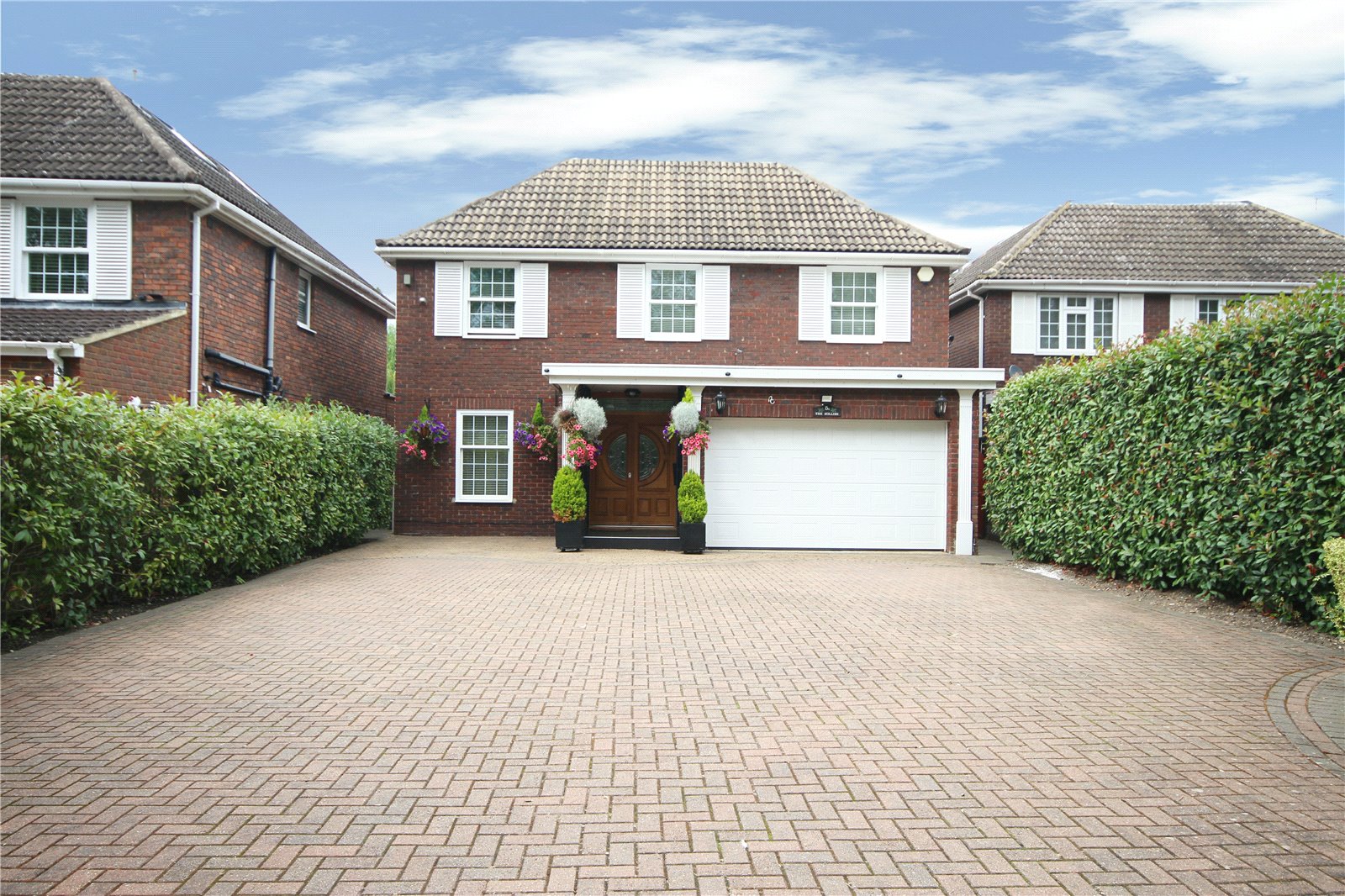Galley Lane, Arkley
- Detached House, House
- 5
- 2
- 2
Key Features:
- Sole Agents
- 5 Bedrooms
- 2 Reception Rooms
- Large Kitchen Diner
- 2 Bathrooms
- Garage
- Long Rear Garden
- Sought after location
Description:
We are delighted to offer for sale this beautifully presented and deceptively spacious detached family home which is situated on a sought after road in Arkley. The property has been throughtfully extended and comprises a welcoming entrance hall, a guest w.c, a well proportioned reception room, a tv room/study, a fabulous kitchen/dining/family room with central island, integrated appliances and bi folding doors to the rear garden, storage area and access to the double garage. The first floor offers a large principal bedroom with dressing room and luxurious ensuite shower room, 4 further bedrooms and a contemporary family bathroom. There is also a large boarded loft with potential for conversion into further bedrooms if required (subject to planning). Externally there is a stunning landscaped rear garden which is in excess of 130' in length, a double garage and a driveway providing parking for several vehicles.
Location:- Enjoying a semi-rural location yet located on the fringes of Barnet which provides a good range of shopping facilities including the Spires shopping centre and an excellent selection of restaurants. The area has renowned schooling both state and private including Haberdashers' Aske's, Belmont/Mill Hill School, QE Boys and QE Girls. High Barnet tube station (Northern Line) is approximately 2 miles away and New Barnet mainline station is the nearest over ground station. The M25 , A1 and M1 are also accessible. Central London is approximately 10 miles away and Brent Cross shopping centre approximately 5 miles away.
Local authority: Barnet Council
Council tax: Band G
GROUND FLOOR
Entrance Porch
Entrance Hall
Guest WC
Reception Room 1 (3.02m x 3.02m (9'11" x 9'11"))
Reception Room 2 (6.58m x 6.55m (21'7" x 21'6"))
Kitchen/Reception Room (9.63m x 8.97m (31'7" x 29'5"))
FIRST FLOOR
Landing
Master Bedroom (4.57m x 3.66m (15' x 12'0"))
Walk In Wardrobe
En-Suite (3.10m x 2.30m (10'2" x 7'7"))
Bedroom 2 (4.00m x 3.20m (13'1" x 10'6"))
Bedroom 3 (3.30m x 3.20m (10'10" x 10'6"))
Bedroom 4 (3.89m x 2.72m (12'9" x 8'11"))
Bedroom 5 (3.20m x 2.16m (10'6" x 7'1"))
Bathroom (3.02m x 1.80m (9'11" x 5'11"))
EXTERIOR
Rear Garden (41.50m x 11.33m (136'2" x 37'2"))
Garage (5.61m x 4.52m (18'5" x 14'10"))



