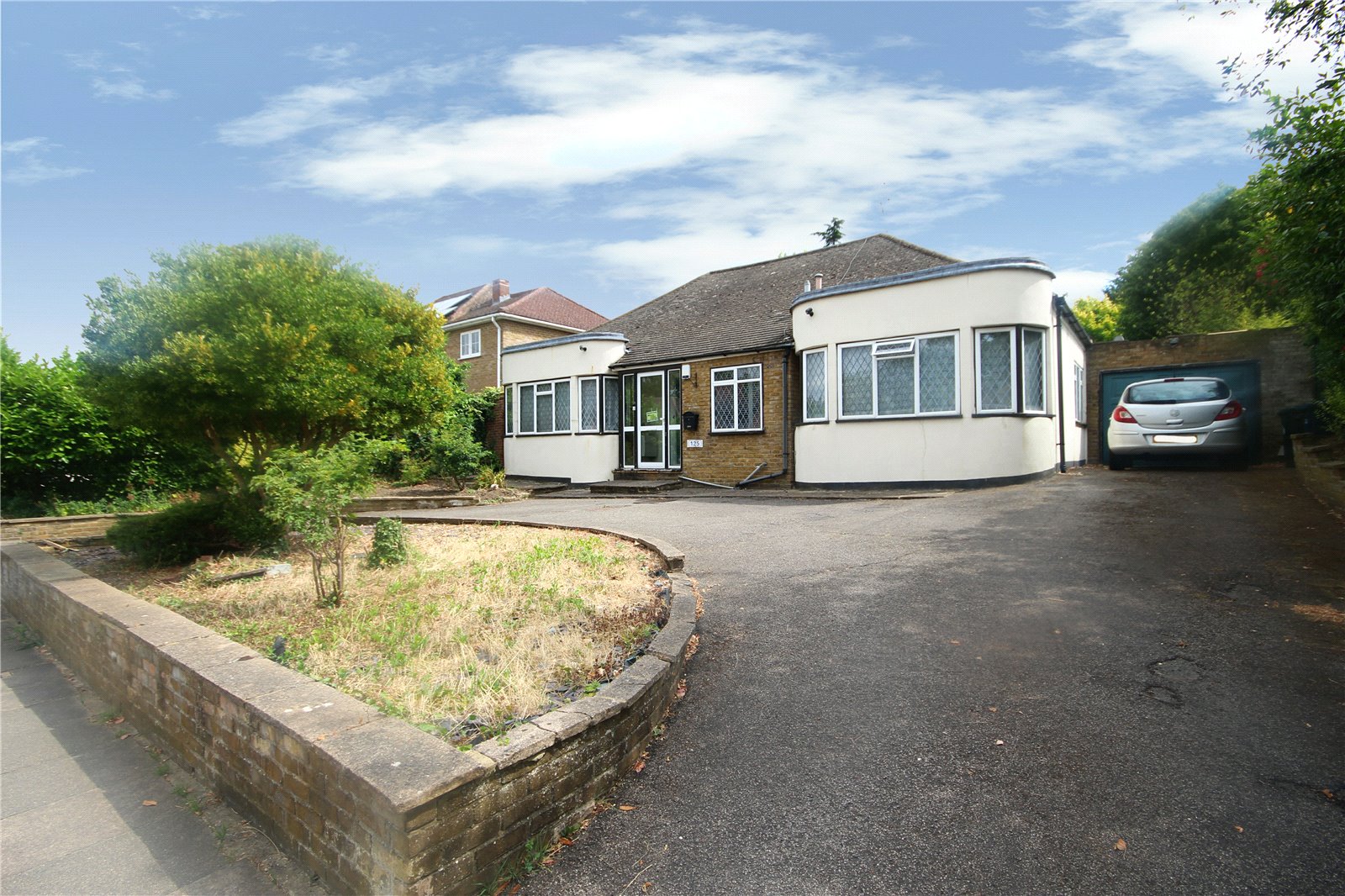Park Road, New Barnet
- Bungalow, Detached Bungalow
- 4
- 2
- 2
Key Features:
- Sole Agents
- Chain Free
- 4 Bedrooms
- 2 Reception Rooms
- 2 Bathrooms
- Garage
- Large Plot
- Carrage Driveway
Description:
*** CHAIN FREE *** Situated in this sought after road and occupying a large plot, we offer for sale this well-proportioned detached bungalow.
The property does require updating and currently comprises an entrance hall, generous living room, kitchen, dining room, 3 ground floor bedrooms, an en suite shower room, family bathroom, utility room and a conservatory. On the first floor there is another double bedroom with own w.c and ample storage.
Externally there is a garage, a carriage driveway offering parking for several vehicles and a wonderful mature, rear garden is approximately 155 ft in length.
The property is in need of modernisation but could also be extended or redeveloped to create a lovely family home, subject to the usual planning consents.
Located within reach of New Barnet Mainline station as well as popular local schools JCoss and East Barnet Secondary schools. High Barnet (Northern Line) and Cockfosters (Piccadilly Line) are the nearest tube stations and the area is also served by numerous bus routes.
Local authority: Barnet Council
Council tax: Band G
GROUND FLOOR
Entrance Porch
Entrance Hall
Reception Room (5.49m x 3.35m (18'0" x 11'))
Kitchen (5.80m x 2.87m (19'0" x 9'5"))
Dining Room (4.27m x 3.66m (14'0" x 12'0"))
Conservatory (3.78m x 2.29m (12'5" x 7'6"))
Utility Room (3.53m x 2.74m (11'7" x 9'))
Bedroom 2 (4.57m x 3.66m (15' x 12'0"))
Bedroom 3 (3.66m x 3.58m (12'0" x 11'9"))
En-Suite
Bedroom 4 (2.62m x 2.44m (8'7" x 8'0"))
Bathroom
FIRST FLOOR
Master Bedroom (4.42m x 4.20m (14'6" x 13'9"))
En-Suite
EXTERIOR
Garage
Rear Garden (47.24m x 18.90m (155' x 62'0"))



