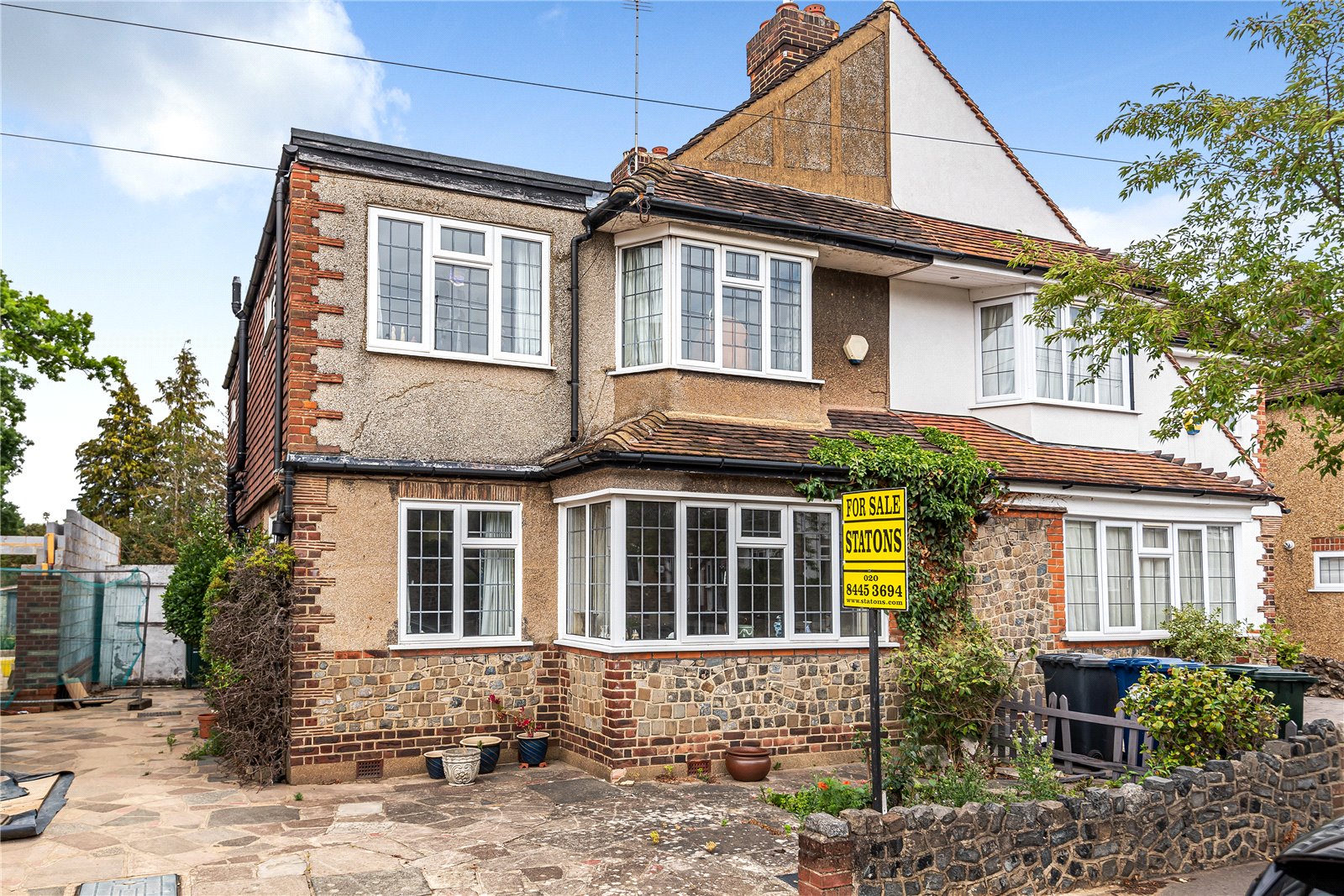Oak Tree Drive, Totteridge
- House, Semi-Detached House
- 5
- 2
- 2
- Freehold
Key Features:
- In Need Of Updating
- Backing Onto Totteridge Tennis Club
- 5 Bedrooms
- Bathroom/WC
- Separate WC
- Lounge
- Dining Room
- Kitchen
- Detached Garage
- Off Street Parking
Description:
An extended semi detached residence in need of updating being located in this highly sought after location backing directly onto Totteridge Tennis Club.
The property offers enormous scope to improve and currently comprises on the ground floor a good size entrance hall, lounge, dining room, kitchen, bedroom 5 and a family bathroom. To the first floor there are 4 further bedrooms and a separate wc.
Externally there is a good size garden, an adjacent detached garage with its own drive and off street parking.
Located in an ideal setting within in walking distance of Totteridge and Whetstone underground station and easily accessible to Whetstone shopping centre with a choice of restaurants, as well as Marks & Spencer, Boots and Waitrose.
If you enjoy outdoor sports, this particular property backs onto Totteridge Tennis Club and within easy reach of South Herts Golf Club and Totteridge Millhillians Cricket Club, in addition to miles of nature walks.
LOCAL AUTHORITY: BARNET
COUNCIL TAX BAND - G
FREEHOLD
Entrance Hallway
Reception Room (4.72m x 3.60m (15'6" x 11'10"))
Reception Room (4.62m x 3.63m (15'2" x 11'11"))
Kitchen Dining Room (3.15m x 2.34m (10'4" x 7'8"))
Bedroom 1 (4.20m x 3.68m (13'9" x 12'1"))
Bedroom 2 (12.00m x 3.63m (39'4" x 11'11"))
Bedroom 3 (12.00m x 3.50m (39'4" x 11'6"))
Bedroom 4 (4.14m x 2.41m (13'7" x 7'11"))
Bedroom 5 (2.82m x 2.29m (9'3" x 7'6"))
Family bathroom
Family Bathroom
Garage (6.05m x 2.34m (19'10" x 7'8"))
Garden (20.14m x 8.48m (66'1" x 27'10"))



