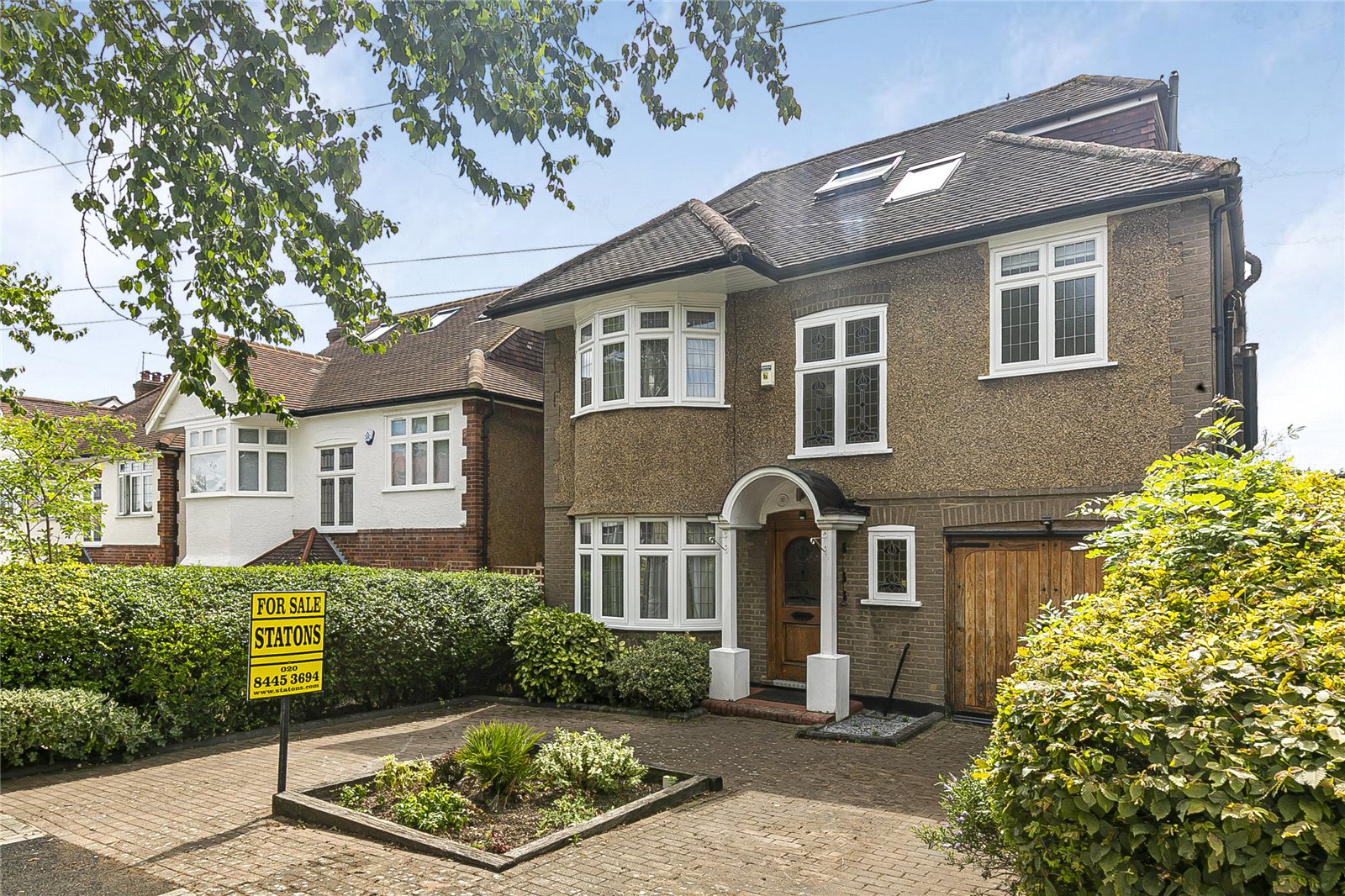Northumberland Road, New Barnet
- Detached House, House
- 4
- 4
- 3
Key Features:
- Detached Home
- 4 Bedrooms
- 3 Bathrooms
- 4 Reception Rooms
- Fitted Kitchen
- Integral Garage
- Large Southerly Aspect Garden
- Close Oakleigh Park Station
- Easy Reach Of Whetsteone Shopping Centre
- Sole Agents
Description:
A magnificent four bedroom, detached home boasting in excess of 2800 sqft of living accommodation. Arranged over four floors
This home comprises of four bedrooms, three bathrooms, four living rooms, a garage and utility room. The bright kitchen diner has direct access to a southerly facing garden which is mainly laid to lawn.
Ideally located for a commuter, with both High Barnet underground station (Northern Line) and New Barnet mainline stations within easy reach. The area is also served by numerous bus routes. The Spires shopping centre is close with its many shopping amenities as well as Whetstone High Road which offers a range of shops, bars and restaurants. The area has many well regarded schools both private and state.
COUNCIL TAX - G
LOCAL AUTHORITY - BARNET LONDON BOROUGH
FREEHOLD
Entrance Hallway
Reception Room (4.93m x 3.70m (16'2" x 12'2"))
Living Room (5.49m x 4.72m (18'0" x 15'6"))
Dining Room (8.64m x 3.58m (28'4" x 11'9"))
Kitchen (4.57m x 3.20m (15' x 10'6"))
Family Room (3.70m x 3.66m (12'2" x 12'0"))
Utility Room (3.43m x 2.82m (11'3" x 9'3"))
Bedroom 1 With En-suite (5.38m x 4.30m (17'8" x 14'1"))
Bedroom 2 (4.30m x 3.28m (14'1" x 10'9"))
Bedroom 3 (4.95m x 3.70m (16'3" x 12'2"))
Bedroom 4 (2.97m x 2.77m (9'9" x 9'1"))
Family Bathroom
W/C
W/C
Garage (4.72m x 2.64m (15'6" x 8'8"))



