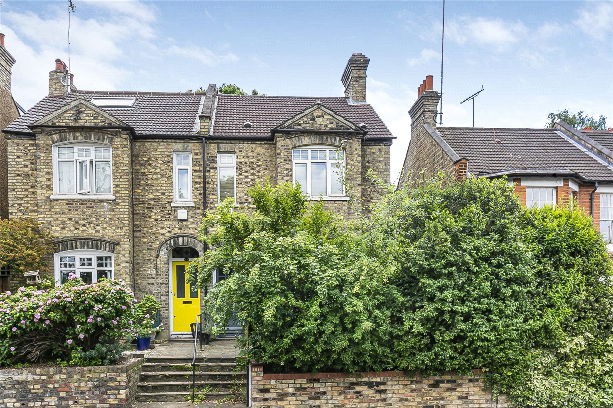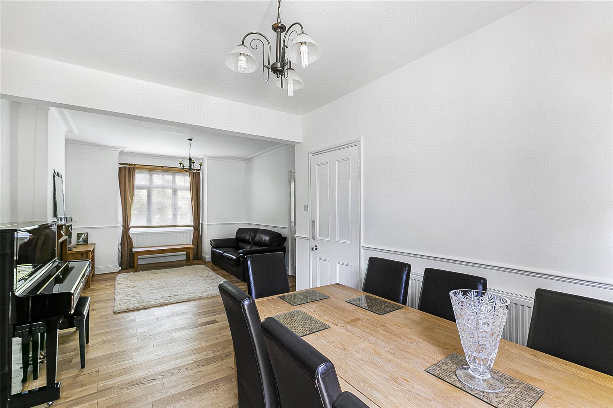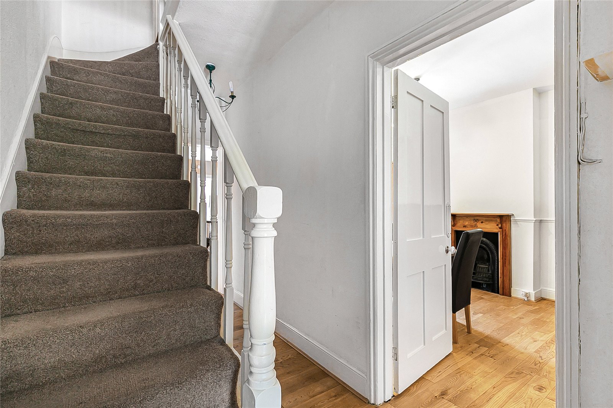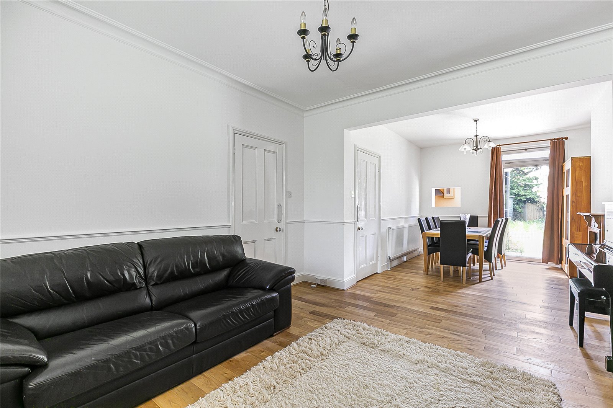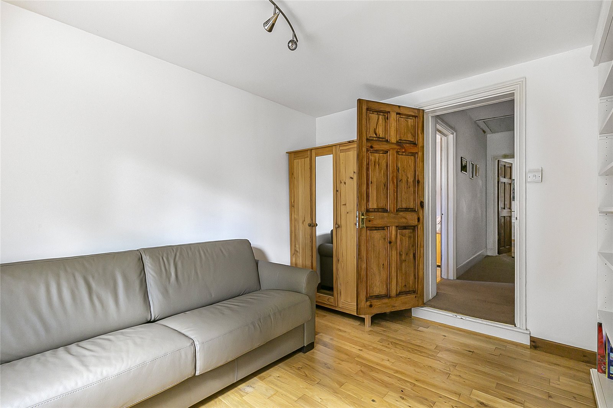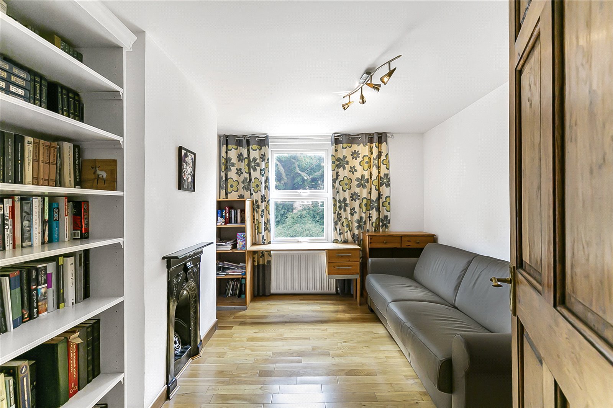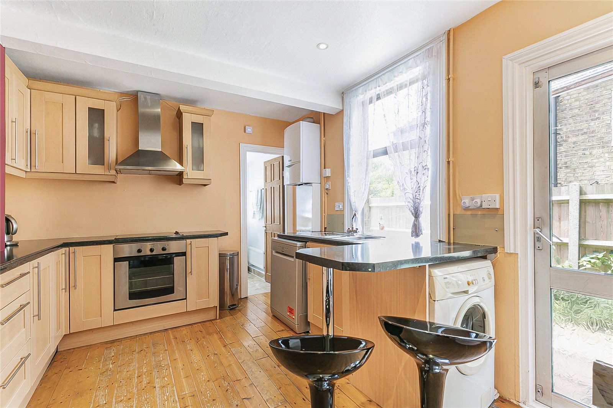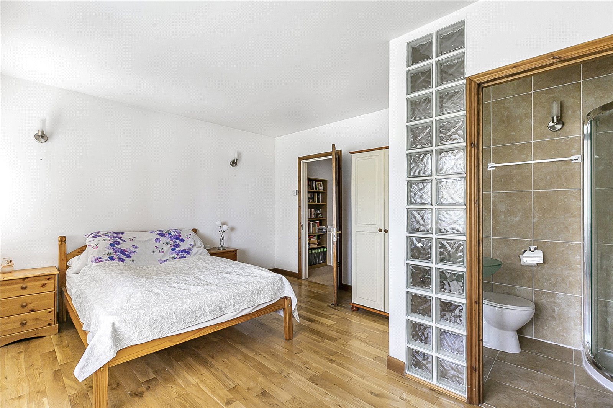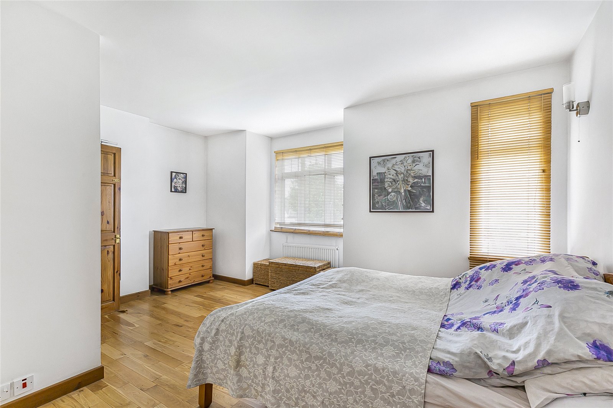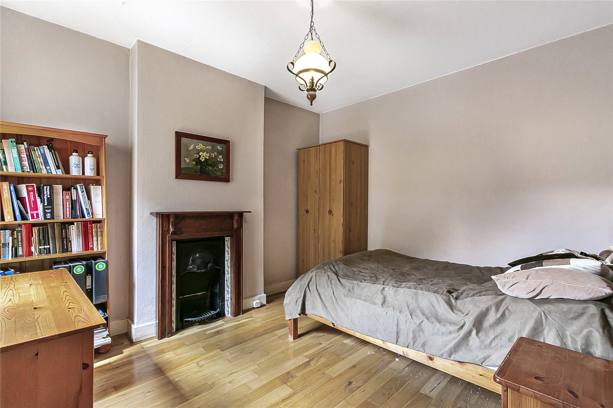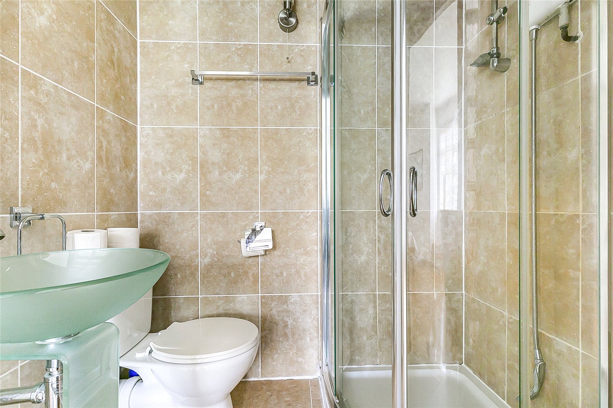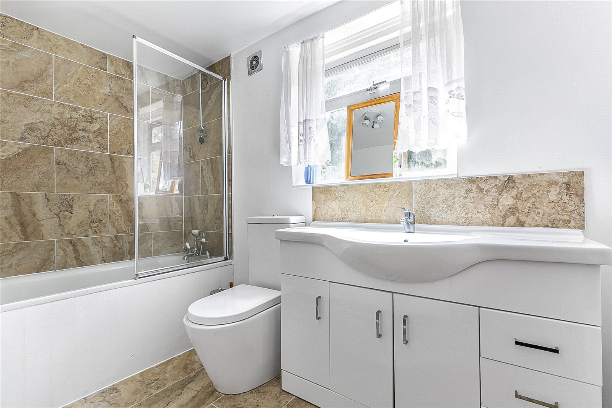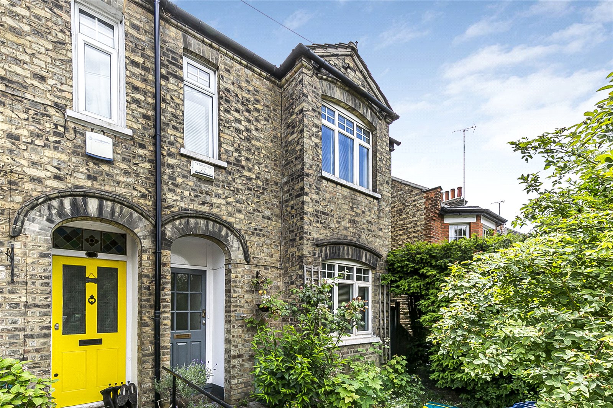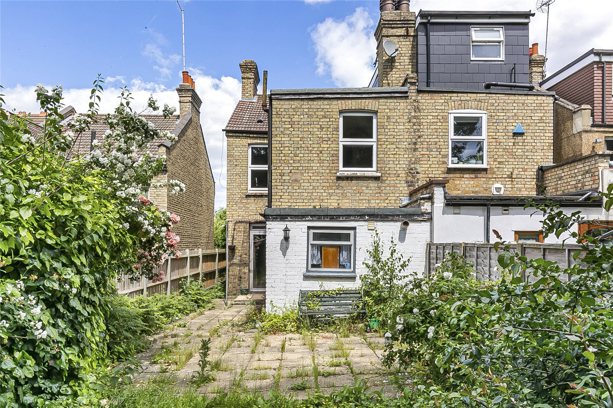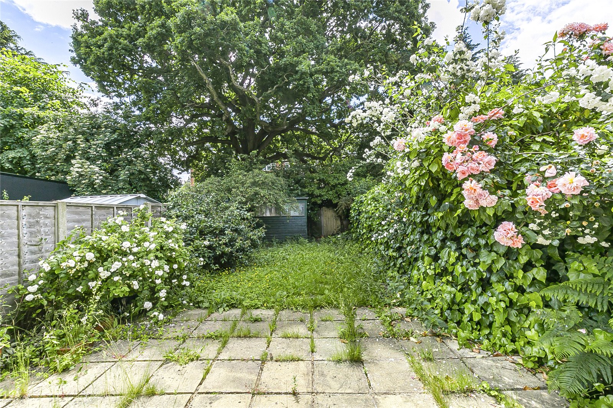Totteridge Lane, Totteridge
- House, Semi-Detached House
- 3
- 2
- 2
Key Features:
- Sole Agents
- Lovely Victorian house arranged over the ground and 1st floor
- Inviting reception and open plan dining room with fireplaces
- Stylish kitchen with a breakfast bar and integrated appliances
- Main double bedroom with an ensuite shower room
- 2 Further double bedrooms with fireplaces
- Well-proportioned rooms and high ceilings
- Spacious bathroom
- Capacious loft storage
- The property is fully insulated throughout
- Potential for loft conversion and extension to rear subject to planning permission
- Private garden with storage
Description:
This 3 bedroom semi-detached house is a minute’s walk from Whetstone High Street and showcases an expansive private garden to the rear. Interiors comprise oak wood flooring, attractive period features, and well-proportioned living space.
Totteridge Lane is ideally located two minutes’ walk from Totteridge & Whetstone tube station with access to central London, and 15 minutes’ walk from Oakleigh Park train station on the main rail network.There is a vibrant array of eateries, shops and amenities on the High Street nearby. The picturesque spaces of Brook Farm Open Space and the Dollis Valley Greenwalk are close by. The house is well-situated for a number of excellent private and state schools as well as sports clubs.
Council Tax Band: D
Local Authority: Barnet Borough
Freehold
Entrance Hallway
Reception Room (4.30m x 3.76m (14'1" x 12'4"))
Dining Room (3.70m x 3.05m (12'2" x 10'0"))
Kitchen (3.86m x 3.07m (12'8" x 10'1"))
Master Bedroom (4.78m x 4.22m (15'8" x 13'10"))
En-suite
Bedroom 2 (3.66m x 3.05m (12'0" x 10'0"))
Bedroom 3
Family Bathroom



