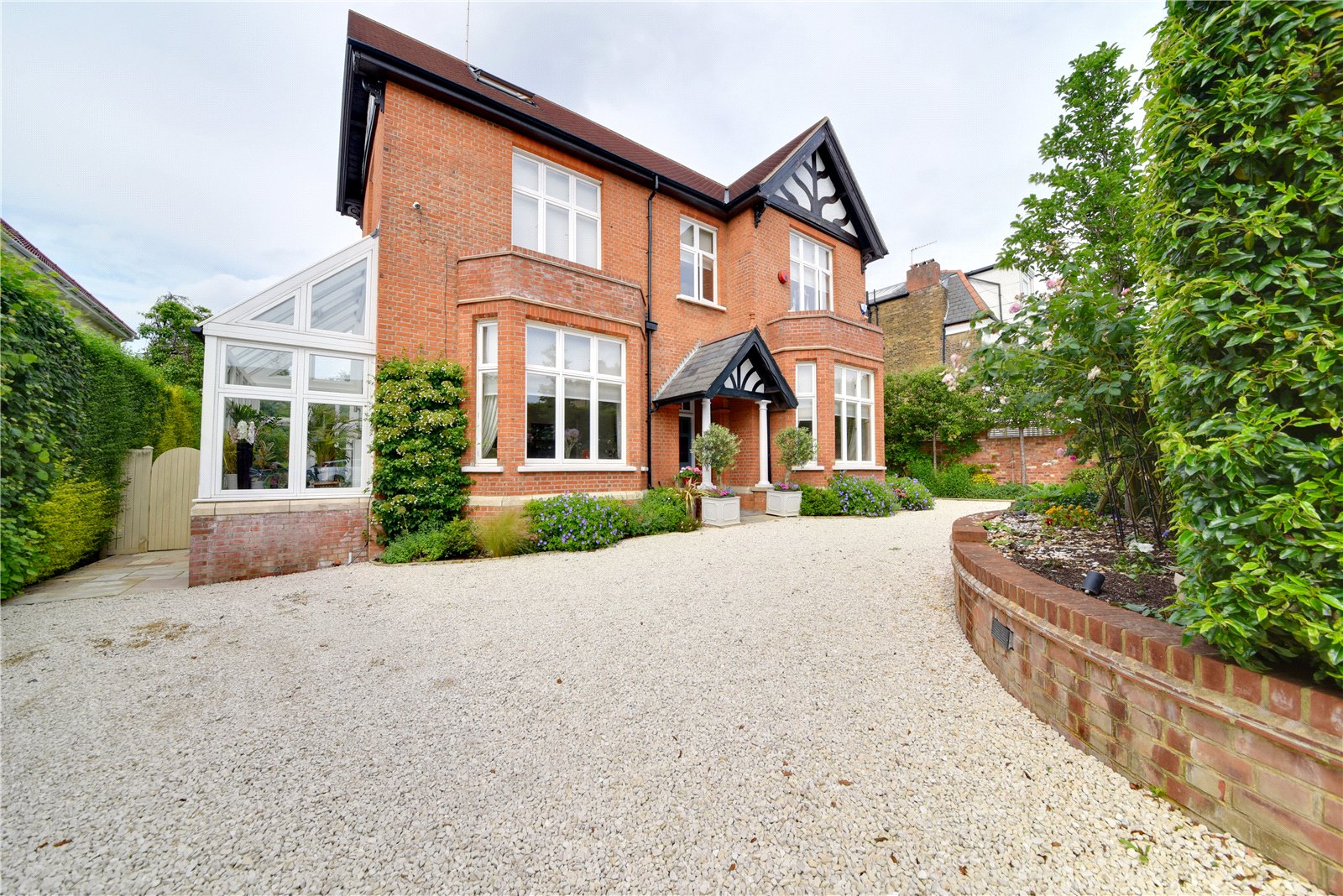Woodside Park Road, Woodside Park
- Detached House, House
- 6
- 3
- 3
- Freehold
Key Features:
- A stunning detached period residence, built circa 1875
- 120 ft rear garden
- Close to amenities
- Modern Home
- Off street Parking
Description:
This stunning detached period residence, built circa 1875, located in the heart of this leafy North London suburb.
This wonderful home, has been restored, renovated and enhanced by the current owners to an amazing standard.
Accommodation, arranged over 3 floors boasting over 3800 sq. ft, comprises 6 bedrooms, 3 receptions, 3 bathrooms, 2 x dressing rooms, kitchen/breakfast room, conservatory, utility room and guest WC. There is also a 2nd kitchen on the 2nd floor making this a potentially self-contained unit for an au-pair or a teenage child.
There is ample storage by way of eaves into the roof space as well as further space in the basement.
To the rear the garden extends to just over 120' with a good size tiered patio, large lawn area and then the 'secret garden' covering the rear half - perfect for young children wanting to explore!
To the front there is a shingle carriage driveway providing off street parking for several cars.
This beautiful house is surrounded by an abundance of shops, transport links, high achieving schools (independent and state) as well as multiple green spaces including Windsor Open Space.
Council Tax Band G
Local Authority : Barnet Council
Entrance Hallway
Reception Room (6.17m x 4.10m (20'3" x 13'5"))
Reception Room 2 (5.30m x 4.98m (17'5" x 16'4"))
Kitchen (4.10m x 3.94m (13'5" x 12'11"))
Study (3.90m x 3.90m (12'10" x 12'10"))
Bedroom 1 (6.07m x 4.24m (19'11" x 13'11"))
En-suite
Walk in wadrobe
Bedroom 2 (4.22m x 3.78m (13'10" x 12'5"))
Bedroom 3 (4.10m x 4.04m (13'5" x 13'3"))
Bedroom 4 (3.30m x 2.72m (10'10" x 8'11"))
Bedroom 5 (3.86m x 3.63m (12'8" x 11'11"))
Bedroom 6 (4.14m x 3.70m (13'7" x 12'2"))
Bedroom 7 (4.06m x 3.15m (13'4" x 10'4"))
Family Bathroom
W'C



