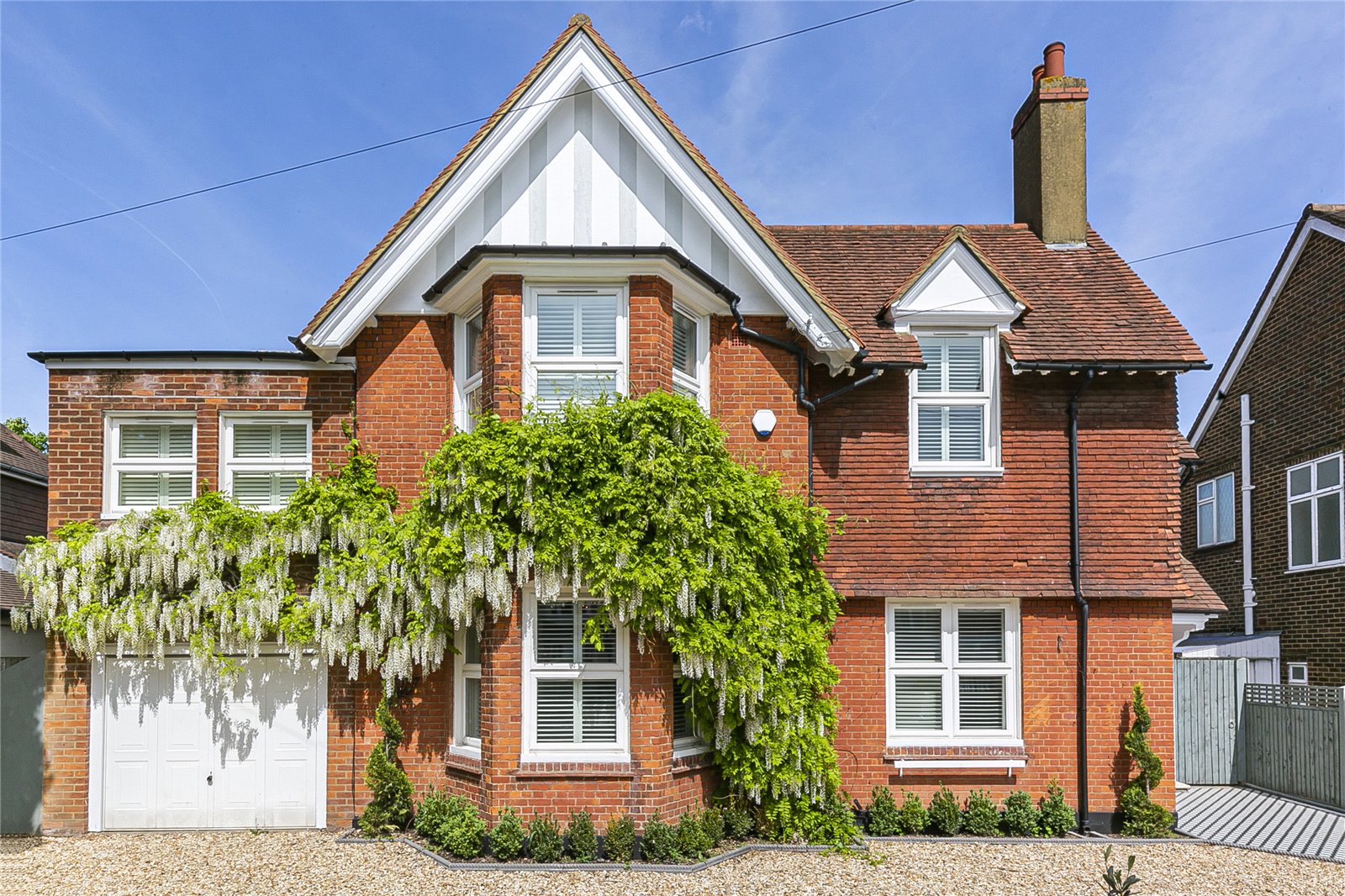Athenaeum Road, London
- Detached House, House
- 5
- 3
- 3
- Freehold
Key Features:
- 5 Bedrooms
- 3 Barhtrooms
- 3 Reception Rooms
- Gated Entrance
- Spacious Garden
- Double Bedrooms
- Close to amenities
- Modern Home
Description:
A beautifully finished character home in the heart of Whetstone.
This 4/5 bedroom home boasts almost 3000 sqft of living space and in amazing condition.
As you approach through the gated driveway there is a charming pathway leading you to the front door which opens to a welcoming entrance hall.
The ground floor comprises a formal reception room, super room (Kitchen, dining, lounge) with a further play room, a 5th bedroom/study and a utility room with guest cloakroom.
Upstairs there is a wide landing leading to 4 bedrooms, 3 bathrooms (2 ensuite) with the principle suite also having a dressing area.
To the rear there is a 55” x 51” garden, with a delightful view behind of open greenery.
Location is superb being moments away from the amenities and transport links of Whetstone as well as several good schools in the area. There are also green spaces to explore close by at Brooks Farm Open Space.
Council Tax Band H
Local Authority : Barnet Council
Entrance Hallway
Kitchen/Family/Breakfast Room (9.96m x 6.55m (32'8" x 21'6"))
Playroom/Office (4.06m x 3.66m (13'4" x 12'0"))
Reception Room (5.84m x 4.34m (19'2" x 14'3"))
Bedroom 1 W/ En-suite (5.80m x 4.37m (19'0" x 14'4"))
Walk in Wadrobe (3.63m x 3.18m (11'11" x 10'5"))
Bedroom 2 (4.52m x 4.24m (14'10" x 13'11"))
Bedroom 3 (4.01m x 3.28m (13'2" x 10'9"))
Bedroom 4 (3.80m x 3.66m (12'6" x 12'0"))
Bedroom 5 (4.24m x 3.00m (13'11" x 9'10"))
Family bathroom
Family Bathroom
Utility Room (3.15m x 3.07m (10'4" x 10'1"))
Garage



