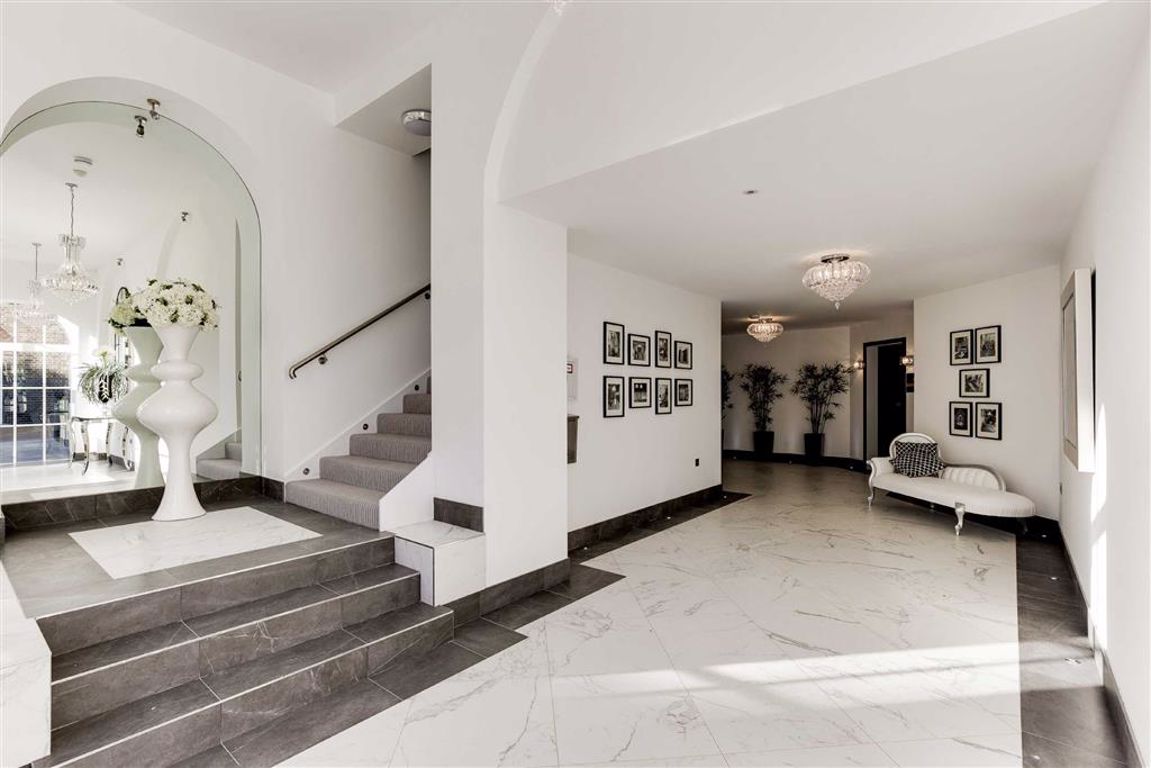Antlia Court, Enfield, Middlesex
- Flat / Apartment
- 3
- 1
- 3
Key Features:
- 3 Bedrooms
- 3 Bathrooms
- Reception Room
- Comprehensive Fitted Kitchen With Miele Appliances
- Utility Room
- Luxury Welcoming Communal Areas
- 10 Year Build Mark Warranty
- Direct Access From Lift To Apartment
- Gated Entrance & Lift To All Floors
- Video Entryphone YSstem
Description:
*The Final Phase*
Antlia Court - The Pump House
The Beechwood
This first floor apartment is individually designed home with three bedroom, two bathroom apartment, open plan super room of Kitchen, Dining, Reception room with direct lift access through a secure lockable door, two parking spaces and visitors parking.
This home, which is in a private gated development set in its own exclusive grounds. Located in an idyllic countryside setting with City views, yet only a short drive from Hadley Wood and Cockfosters stations. This apartment has been finished to a very high standard.
Including seven luxury two and three bedroom apartments, one detached house and on e principle three bedroom home - each one unique in layout and matched with the same high levels of restoration, craftsmanship and integrity.
Antlia Court basks in the highest quality fixtures and fittings, conducive to modern day living. As such, residents will enjoy a number of innovations from under floor heating to waterproof technology in the bathrooms. kitchen benefits from wine coolers and state of the art instant hot water taps, making life that much easier.
'Circa 1902'
Beautifully restored and preserved whilst brought firmly into the 21st century.
Please call our Hadley Wood office for full details on 020 8440 9797.
Utility Room
Kitchen/Dining/Living Room
Master Bedroom
Dressing Room
En Suite Bathroom
Bedroom 2
Shower Room
Bedroom 3
The agent has not tested any apparatus, equipment, fixtures, fittings or services and so, cannot verify they are in working order, or fit for their purpose. Neither has the agent checked the legal documentation to verify the leasehold/freehold status of the property. The buyer is advised to obtain verification from their solicitor or surveyor. Also, photographs are for illustration only and may depict items which are not for sale or included in the sale of the property, All sizes are approximate. All dimensions include wardrobe spaces where applicable.
Floor plans should be used as a general outline for guidance only and do not constitute in whole or in part an offer or contract. Any intending purchaser or lessee should satisfy themselves by inspection, searches, enquires and full survey as to the correctness of each statement. Any areas, measurements or distances quoted are approximate and should not be used to value a property or be the basis of any sale or let. Floor Plans only for illustration purposes only – not to scale



