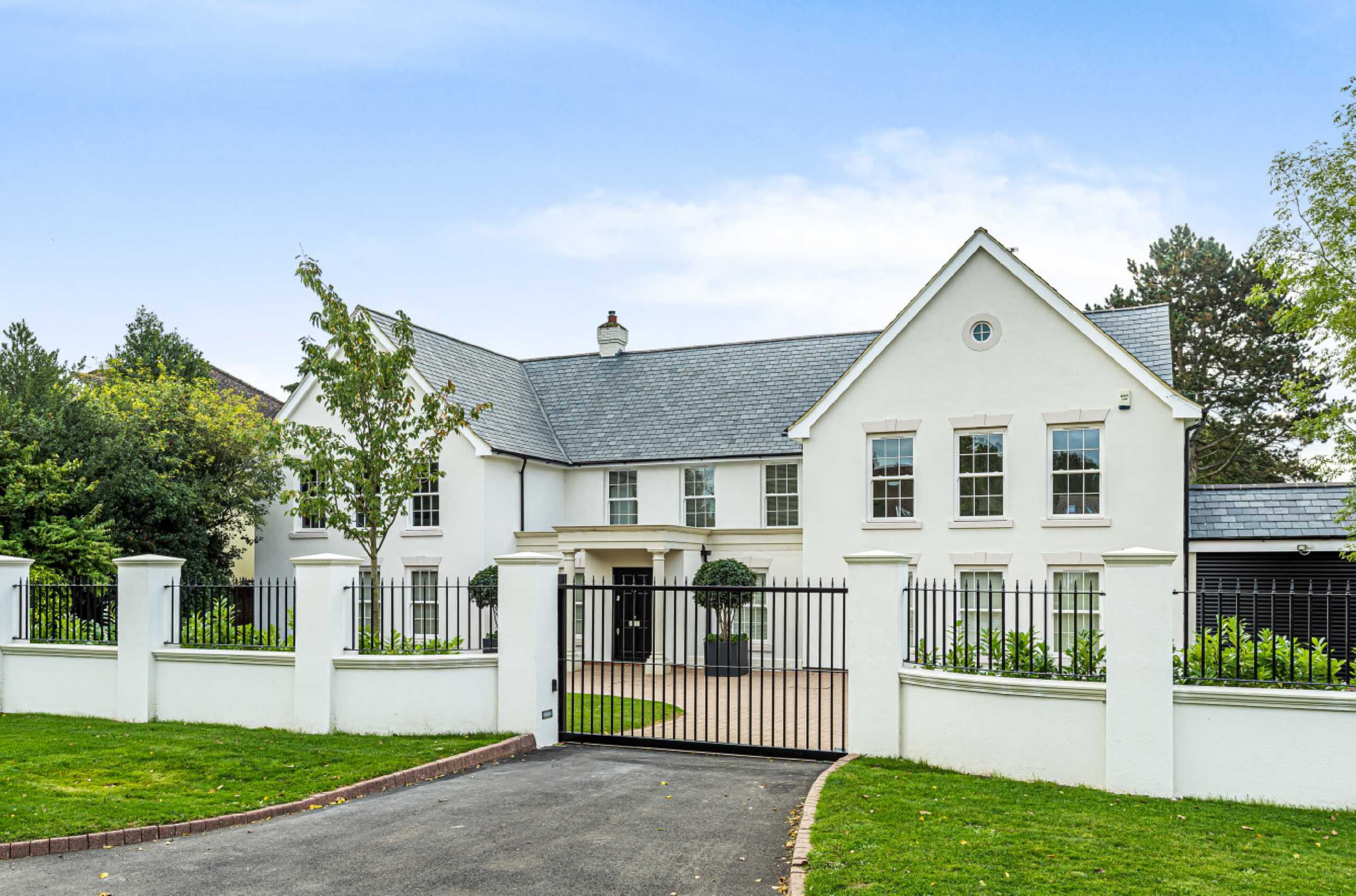Brookmans Avenue, Brookmans Park
- Detached House, House
- 6
- 3
- 5
- Freehold
Key Features:
- Sole Agents
- Outstanding double fronted family home approx. 5,200 sq ft
- Built & Finished To A High Specification
- 6 Bedrooms
- 5 Bathrooms
- Super Room With A Contemporary & Modern Poggenpohl Kitchen
- Lounge With Formal Dining Area
- Movie Theatre/TV Room
- Gymnasium
- Carriage Driveway
- Double Length Garage
- 140ft South Facing Rear Garden
Description:
Situated on Brookmans Avenue being one of the area's most premier addresses is this outstanding double fronted six bedroom, five bathroom family home occupying a wide and imposing plot. This beautifully designed house is over 5,200 sq ft and is built and finished to a high specification, arranged over two floors with a south facing 140 ft rear garden with mature trees and shrubs.
As you enter the property there is an impressive and spacious open planned reception hall which leads into the super room with a contemporary and modern Poggenpohl kitchen with Gaggenau appliances affording expansive views from the kitchen to the garden from floor to ceiling sliding doors which lead out onto a patio area with additional larder area off the kitchen. There is a large and bright lounge with an open fireplace, formal dining area, a further movie theatre/tv room and a gymnasium with mirrored wardrobes, air conditioning and en suite shower room, perfect for a guest bedroom suite. To complete this floor, there is a separate study, utility room with laundry chute and boot room, guest cloakroom and an additional powder room.
To the first floor there is an impressive principal bedroom suite with dressing room and en suite bathroom. Bedroom two is fitted with walk-in wardrobes and an en suite shower room. There are four further bedrooms, family bathroom and en suite bathroom to the third bedroom and subject to planning a loft area of approximately 2,000 sq ft, perfect for future conversion.
Externally the property boasts a carriage driveway accessed via double electric gates providing ample off-street parking and a landscaped garden. The double length garage has an oversized remote controlled Hormann roller door and there is an electric car dedicated recharge point. To the rear there is a 140ft south facing rear garden with mature trees and patio area.
Brookmans Park is widely regarded as one of the most desirable places to live in Hertfordshire with its village atmosphere, semi-rural location and unique homes. The larger towns of Potters Bar, Welwyn Garden City and St Albans are within close proximity, offering an array of shopping and leisure facilities.
The property is within close proximity to the village's shops, eateries and mainline train station with direct access into London's Kings Cross and Moorgate (approximately 39 minutes) while the M25 and A1(M) are a short drive away. Also nearby is Gobions Open Space and Northaw Great Woods.
For more properties for sale in Brookmans Park please call our Estate Agents in Brookmans Park 01707 661144.
Reception Hall (13.87m x 6.88m (45'6" x 22'7"))
Guest Cloakroom
Super Room/Kitchen (8.94m x 6.35m (29'4" x 20'10"))
TV Room (6.10m x 3.90m (20'0" x 12'10"))
Lounge/Dining Room (10.50m x 5.26m (34'5" x 17'3"))
Utility Room (3.60m x 3.15m (11'10" x 10'4"))
Cloakroom
Study/Office (2.95m x 2.51m (9'8" x 8'3"))
Gymnasium (5.33m x 3.43m (17'6" x 11'3"))
En Suite Shower Room
FIRST FLOOR:-
Principal Bedroom Suite (6.35m x 4.50m (20'10" x 14'9"))
En Suite Bathroom
En Suite Dressing Room
Bedroom 2 (4.47m x 3.80m (14'8" x 12'6"))
En Suite Shower Room
Bedroom 3 (6.35m x 3.73m (20'10" x 12'3"))
Bedroom 4 (6.45m x 3.80m (21'2" x 12'6"))
Bedroom 5 (5.10m x 3.60m (16'9" x 11'10"))
En Suite Bathroom
Family Bathroom
EXTERIOR:-
Double Garage (10.36m x 3.96m (34' x 13'))
South Facing Rear Garden (Approx. 42.67m)



