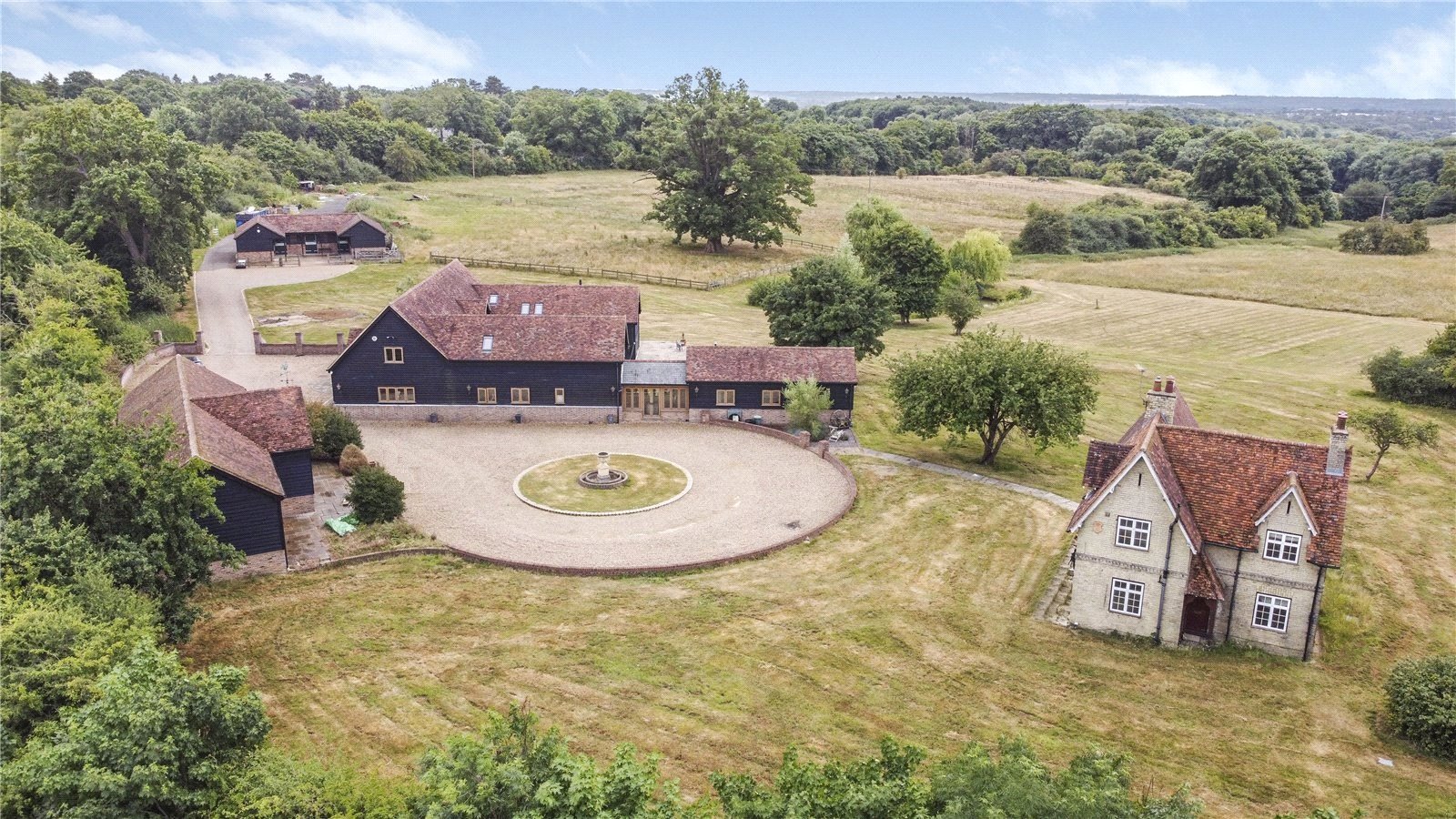Harmer Green Lane, Burnham Green
- Detached House, House, Land, Other
- 5
- 5
- 5
- Freehold
Key Features:
- No onward chain
- Plot of circa 23 acres
- Great location
- Secure electronic gates
- Stable block with 6 stables
- Main house of circa 5300sq ft
- Separate detached cottage
- Large barn
Description:
Offered for sale with NO ONWARD CHAIN.
LODGE FARM offers a truly unique opportunity to acquire this truly amazing residence located behind secure electronic gates on an incredible plot of circa 23 acres. Contact Paul R Brown Prime Sales 07867510540 to view.
The accommodation is made up of the main house which is circa 5272 sq ft and offers modern and bright living space with 5 reception rooms, 5 bedrooms and 5 bathrooms. There is also a fabulous detached cottage of circa 1291 sq ft and has 2 reception rooms, 3 bedrooms and 2 bathrooms. Large stable block circa 1047 sq ft with 6 stables and a kitchen as well as a large barn with mezzanine area of circa 1515 sq ft.
Burnham Green is a small hamlet, located between the villages of Datchworth, Tewin and Digswell in the heart of Hertfordshire.The local Railway station is at Welwyn North offering fast and frequent services into London Kings Cross, Moorgate and Peterborough. just over a mile away to the South.
Local primary schools are at Datchworth and Tewin, Local Churches are at Datchworth (All Saints) and Tewin (St Peters). Sports and golf clubs, playing fields, Digswell Lake Nature Reserve, countryside, public houses and restaurants are all nearby.
Entrance Hall
Guest Cloakroom
Lounge (7.98m x 6.15m (26'2" x 20'2"))
Bar (3.66m x 3.63m (12'0" x 11'11"))
Sitting Room (5.64m x 5.49m (18'6" x 18'0"))
Dining Room (9.60m x 3.58m (31'6" x 11'9"))
Kitchen/Family Room (13.00m x 5.64m (42'8" x 18'6"))
Sun Room (12.00m x 4.27m (39'4" x 14'0"))
Bedroom 5/Cinema (6.65m x 3.80m (21'10" x 12'6"))
FIRST FLOOR:-
Principle Bedroom (12.55m x 5.64m (41'2" x 18'6"))
Dressing Room
En Suite Bathroom
Bedroom 2 (5.87m x 3.63m (19'3" x 11'11"))
En Suite Bathroom
Bedroom 3 (5.18m x 4.37m (17' x 14'4"))
En Suite Bathroom
Bedroom 4 (3.73m x 3.38m (12'3" x 11'1"))
Store (2.64m x 1.78m (8'8" x 5'10"))
Family Shower Room
Cottage:-
Living Room (4.14m x 3.48m (13'7" x 11'5"))
Dining Room (3.48m x 3.40m (11'5" x 11'2"))
Kitchen (4.47m x 3.43m (14'8" x 11'3"))
Bedroom 1 (4.20m x 3.84m (13'9" x 12'7"))
En Suite Shower Room
Bedroom 2 (4.52m x 3.45m (14'10" x 11'4"))
Bedroom 3 (3.53m x 3.35m (11'7" x 11'))
Dressing Room (2.92m x 2.40m (9'7" x 7'10"))
Family Bathroom
EXTERIOR:-
Barn (18.20m x 5.28m (59'9" x 17'4"))
6 Stables



