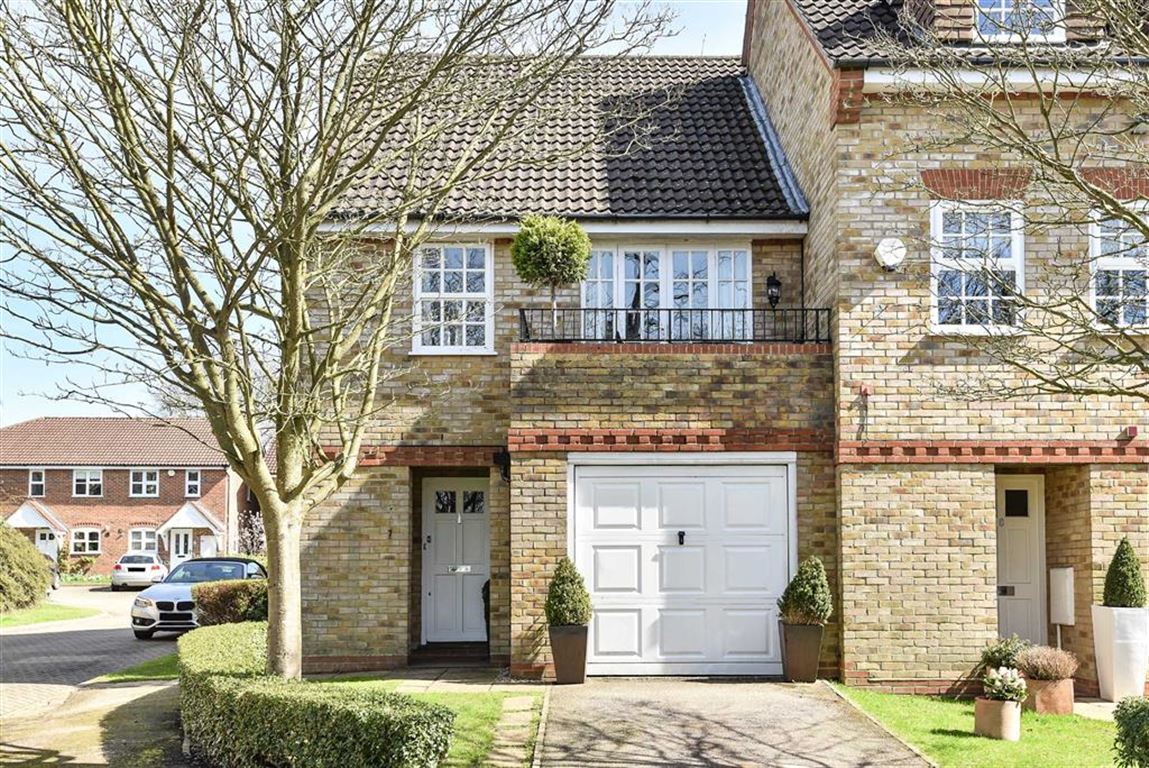Lichfield Close, Cockfosters, Hertfordshire
- House
- 3
- 1
- 2
Key Features:
- Sole Agents
- Immaculate Condition
- 3 Double Bedrooms
- 2 Bathrooms
- Reception Room
- Modern Fitted Kitchen/Diner
- Rear Garden
- Off Street Parking
Description:
Offered in immaculate condition is this three bedroom, two bathroom, one reception room modern end of terrace house. The property, which was originally built by Messrs. Charles Church as part of the Hadley Park development of houses, has been refurbished over the years by the current vendor. The property benefits from three double bedrooms with fitted wardrobes and the master bedroom also has an en-suite.
To the first floor the property benefits from a newly fitted kitchen/diner with Quartz worktops and windowsill, a modern family bathroom and a good sized lounge with French doors leading to a small terrace. There is also access to loft storage space from the first floor landing and an intercom system to the front door. Should you wish to extend the property you could create a fourth bedroom with an extension into the loft (subject to usual planning consents).
The rear garden is very well kept and features a small patio area leading to a laid to lawn area with a variety of shrubs and plants, fenced borders with irrigation system. To the front of the property is an off street parking space for one car.
Location:- The property is ideally located for all members of the family within easy reach of of Cockfosters tube station (Piccadilly line) and the wide variety of local shops on the parade. Local schools include Trent Primary school, Southgate Secondary school, JCOS and East Barnet School.
For more houses for sale in Hadley Wood please call our Hadley Wood team 0208 440 9797 .
Master Bedroom (17'6 max. x 10'11 (5.33m max. x 3.33m))
Bedroom 2 (8'1 min. x 7'6 max. (2.46m min. x 2.29m max.))
Bedroom 3/Reception Room (12'5 x 9'9 (3.78m x 2.97m))
Shower Room
FIRST FLOOR:-
Reception Room (18' max. x 11'8 max. (5.49m max. x 3.56m max.))
Balcony
Kitchen (17'11 max. x 13'2 max. (5.46m max. x 4.01m max.))
Family Bathroom
EXTERIOR:-
Rear Garden (Approx. 38'2 x 19'7 (Appro x 0.00m 11.63m x 5.97m))
Off Street Parking
The agent has not tested any apparatus, equipment, fixtures, fittings or services and so, cannot verify they are in working order, or fit for their purpose. Neither has the agent checked the legal documentation to verify the leasehold/freehold status of the property. The buyer is advised to obtain verification from their solicitor or surveyor. Also, photographs are for illustration only and may depict items which are not for sale or included in the sale of the property, All sizes are approximate. All dimensions include wardrobe spaces where applicable.
Floor plans should be used as a general outline for guidance only and do not constitute in whole or in part an offer or contract. Any intending purchaser or lessee should satisfy themselves by inspection, searches, enquires and full survey as to the correctness of each statement. Any areas, measurements or distances quoted are approximate and should not be used to value a property or be the basis of any sale or let. Floor Plans only for illustration purposes only – not to scale



