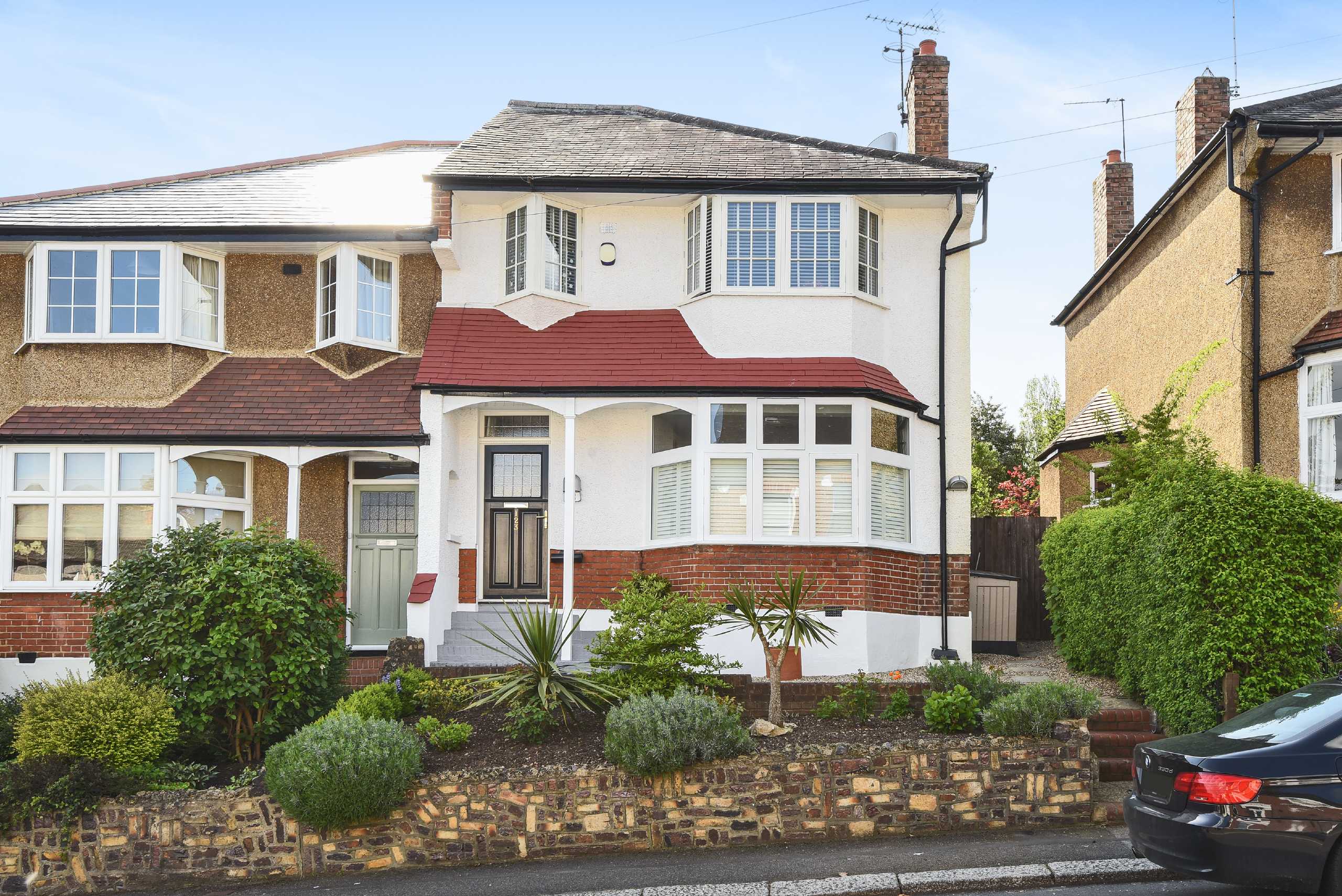Hadley Road, New Barnet
- House
- 4
- 2
- 1
Key Features:
- Sole Agents
- 4 Bedrooms
- 2 Receptions
- 2 Bathrooms
- Guest WC
- Recently Refurbished
- Over Three Levels
- Views
- Scenic Walks
Description:
***CHAIN FREE*** Situated on this popular residential road which is located within a short walk of Hadley Common, a beautifully presented 4 bedroom period family home. The property has been refurbished by the current vendors to a very good standard and offers bright and spacious accommodation arranged over three levels.
***CHAIN FREE*** Situated on this popular residential road which is located within a short walk of Hadley Common, a beautifully presented 4 bedroom period family home. The property has been refurbished by the current vendors to a very good standard and offers bright and spacious accommodation arranged over three levels. Comprising a welcoming entrance hall, generous bay fronted reception room with feature fireplace, large open plan kitchen/dining room with central island and bi folding doors onto the rear garden,
guest w.c, 4 good size bedrooms and a luxurious family bathroom. Externally there is a well maintained rear garden with various sun terraces, summerhouse and 2 storage sheds and a pretty walled front garden.
Location:- Ideally located for the commuter, with both High Barnet underground station Northern Line) and New Barnet mainline stations within easy reach. The area is also served by numerous bus routes. The Spires shopping centre is close with its many shopping amenities and Pure gym is also nearby. The area has many well regarded schools both private and state.
Local Authority: Barnet Council
Council tax: BAND H
For more properties for sale in Barnet please call our Barnet Estate Agents on 0208 449 3383 .
GROUND FLOOR
Entrance Hall
Guest WC
Reception Room (4.37m x 4.22m (14'4" x 13'10"))
Dining Room (3.00m x 2.44m (9'10" x 8'0"))
Kitchen/Breakfast Room (4.83m x 4.01m (15'10" x 13'2"))
FIRST FLOOR
Landing
Master Bedroom (4.98m x 3.86m (16'4" x 12'8"))
Bedroom 3 (4.06m x 3.58m (13'4" x 11'9"))
Bedroom 4 (2.64m x 2.03m (8'8" x 6'8"))
Bathroom
SECOND FLOOR
Bedroom 2 (4.85m x 3.94m (15'11" x 12'11"))
EXTERIOR
Rear Garden (25.43m x 7.98m (83'5" x 26'2"))
Outbuilding (4.22m x 3.15m (13'10" x 10'4"))



