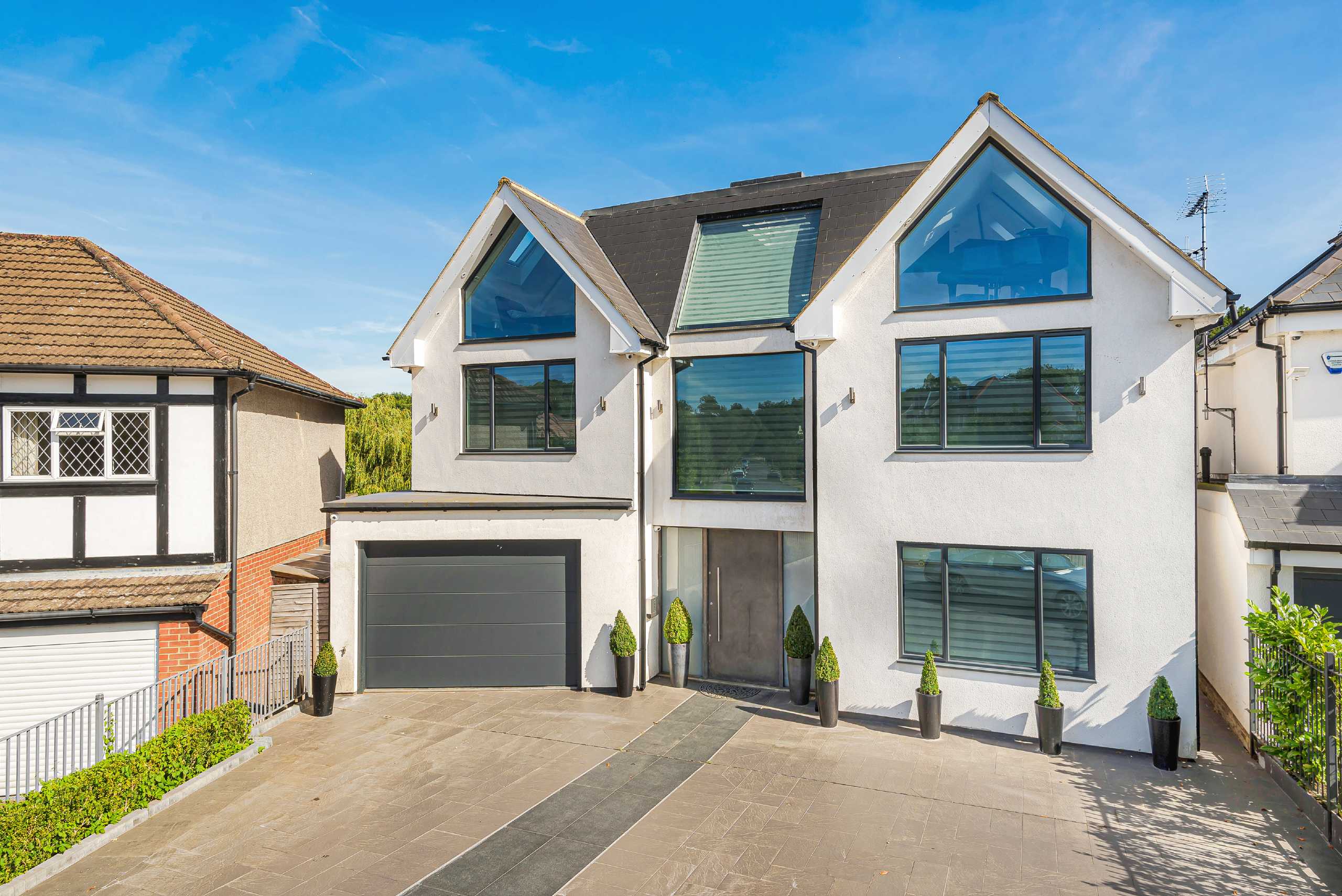Parkgate Avenue, Hadley Wood
- House
- 6
- 5
- 7
Key Features:
- Sole Agents
- Fabulous Contemporary Family Home
- Set On Impressive Plot of Approx. 3/4 Of An Acre
- 6 Bedrooms
- 7 Bathrooms
- Super Room Incorporating Kitchen/Breakfast/Dining Room
- Prep Kitchen
- Cinema Room
- Family Room
- Winter Sitting Area
- Summer Sitting Area
- Music Room
- Stunning & Secluded Garden
- Treatment Room
- Gym
- Garage
Description:
A fantastic opportunity to rent this fabulous six bedroom, seven bathroom contemporary family home sitting on an impressive plot of approximately 3/4 of an acre. The property offers well planned and proportioned accommodation arranged over three floors and is situated in the heart of Hadley Wood.
Reception Hall (17.32m10max. x 5.6m4max.)
Kitchen/Breakfast/Dining Room (15.4m6max. x 6.65m10min)
Family Room (3.94m x 3.94m (12'11" x 12'11"))
Cinema Room (6.90m x 3.90m (22'8" x 12'10"))
Prep Kitchen (5m5max. x 3.66m)
Utility (3.35m max. x 2.97m)
Downstairs Cloakroom
Downstairs Shower Room
FIRST FLOOR:-
Master Bedroom (9.55m4max. x 7.57m)
En Suite Dressing Room
En Suite Shower Room
Bedroom 2 (6.48m x 3.66m (21'3" x 12'0"))
En Suite Dressing Room
En Suite Shower Room
Bedroom 3 (4.70m x 3.96m (15'5" x 13'))
En Suite Dressing Room
En Suite Shower Room
Bedroom 4 (4.01m x 3.76m (13'2" x 12'4"))
En Suite Dressing Room
En Suite Shower Room
SECOND FLOOR:-
Winter Sitting Area (5.46m11max. x 4.01m)
Bedroom 5 (5.28m4max. x 4.17m)
En Suite Dressing Room
En Suite Bathroom
Bedroom 6 (5.03m6max. x 4.06m)
En Suite Dressing Room
En Suite Shower Room
Music Room
EXTERIOR:-
Rear Garden (92.48m x 15.95m (303'5" x 52'4"))
Treatment Room (4.95m x 3.94m (16'3" x 12'11"))
Gym (7.44m5max. x 4.95m)
Garage (5.87m3max. 4.01m2max.)



