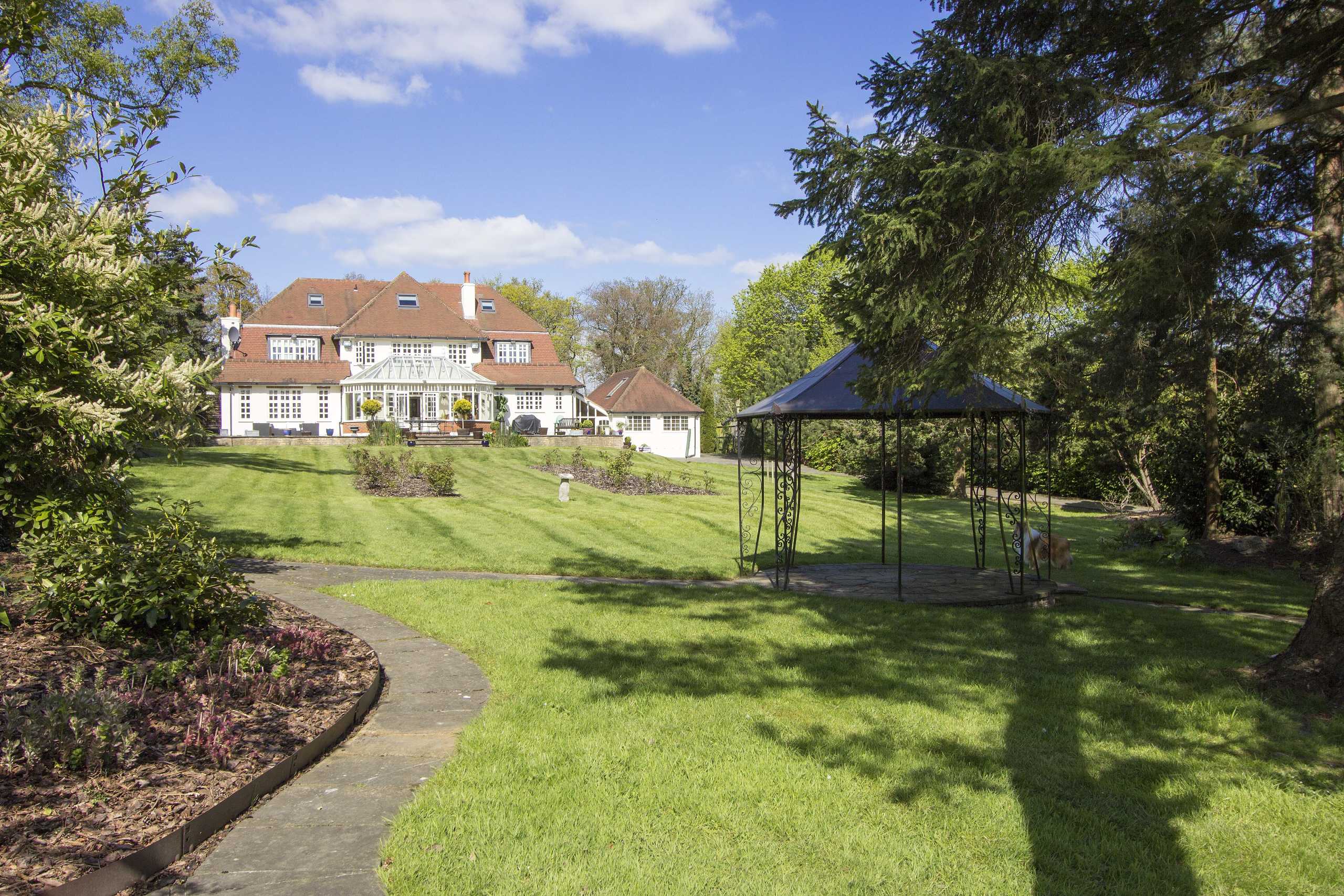Barnet Lane, Elstree
- House
- 7
- 6
- 5
- Freehold
Key Features:
- Sole Agents
- Exceptional 300 sq ft garden.
- Backing onto greenbelt
- Magnificent sweeping staircase
- 7 Bedrooms
- Gated
Description:
Outstanding & substantial home situated on an impressive plot offering a multitude of stunning features. Accommodation comprises 7 beds, 5 bathrooms & 6 receptions including a stunning orangery, games & cinema rooms. Stunning landscaped garden, countryside views.
Galleried Entrance Hallway
Reception Room (7.21m x 5.54m (23'8" x 18'2"))
Dining Room (7.06m x 4.24m (23'2" x 13'11"))
Kitchen/ Diner (7.98m x 4.72m (26'2" x 15'6"))
Orangery (7.00m x 4.88m (23' x 16'0"))
Study (5.54m x 4.00m (18'2" x 13'1"))
Cinema Room (4.88m x 4.65m (16'0" x 15'3"))
Games Room (5.92m x 4.88m (19'5" x 16'0"))
Utility Room
Downstairs Wet Room
FIRST FLOOR
Master Bedroom with En Suite Bathroom and Walk in Wardrobe (7.10m x 4.70m (23'4" x 15'5"))
Bedroom Two (4.65m x 4.20m (15'3" x 13'9"))
Bedroom Three (3.86m x 3.50m (12'8" x 11'6"))
Bedroom Four (3.89m x 3.23m (12'9" x 10'7"))
Family Bathroom
SECOND FLOOR
Bedroom Five (4.88m x 4.04m (16'0" x 13'3"))
Bedroom Six (4.10m x 3.28m (13'5" x 10'9"))
Bedroom Seven with En Suite Bathroom (4.85m x 3.20m (15'11" x 10'6"))
Second Floor Bathroom
EXTERIOR
Rear Garden with Pond (91.44m)
Garage (8.28m x 3.10m (27'2" x 10'2"))
Carriage Driveway Accessed Via Electronic Gates



