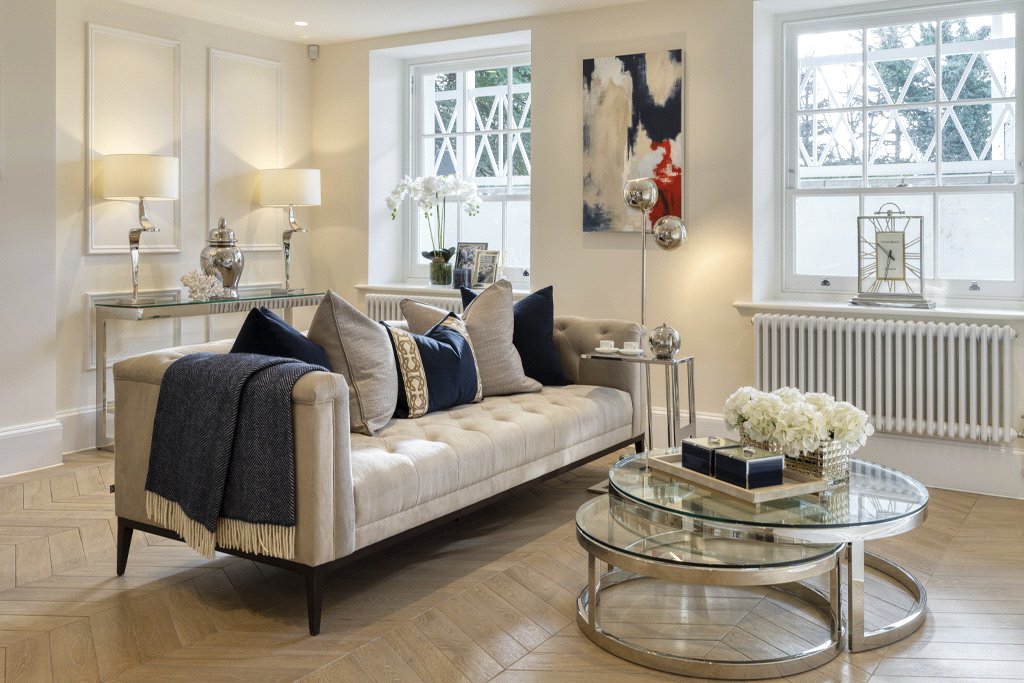Osidge House, Lipton Close, Southgate
- Flat / Apartment
- 2
- 1
- 2
Key Features:
- Grand Entrance
- Open Plan Living
- Large lightwells bringing in an array of natural light
- Original Wine Cellar
- Duplex Apartment
- Secure Video Entry Phone System
- Allocated car parking space for each apartment with visitor bays available.
- Within A 5 Minute Walk To Southgate Tube Station (Piccadilly Line)
- Completed to the highest specification renowned for Yogo Group.
- Estate Charge Approx: £4,134.94 per annum
- Service Charge Approx: £1,518.37 per annum
Description:
** MOVE IN FOR CHRISTMAS**
** LAST TWO REMANING**
** APARTMENT 3 **
An exclusive opportunity to live in a truly unique residential location.
Apartment 3 offers one of the grandest yet unique entrances to any home, with your very own lobby located on the ground level before walking downstairs to your two bedrooms, two en-suites, open plan kitchen/living/dining room with large lightwells bringing in an array of natural light. Not to mention one of the finest features within Osidge House, an original wine cellar at one's disposal.
Welcome to Osidge House, A collection of eleven 1, 2 & 3 bedroom apartments located within the meticulously restored Grade II Listed Mansion, former home to the legend Sir Thomas Lipton. Situated within five acres of private picturesque grounds, offering a rare opportunity to own a piece of history.
The crown jewel of the Sir Thomas Lipton development.
Local Authority: Barnet
Council Tax: F
LEASEHOLD
Lease 250 years
Estate Charge Approx: £4,134.94 per annum
Service Charge Approx: £1,518.37 per annum
LOWER GROUND FLOOR:
Living/ Kitchen/ Dining Room (6.48m x 4.60m (21'3" x 15'1"))
Master Bedroom (4.75m x 4.60m (15'7" x 15'1"))
Master Bedroom Ensuite Bathroom (4.98m x 2.18m (16'4" x 7'2"))
Second Bedroom (4.60m x 3.78m (15'1" x 12'5"))
Bathroom (2.57m x 1.75m (8'5" x 5'9"))
Wine Cellar (4.00m x 2.06m (13'1" x 6'9"))
Utility Room (2.80m x 1.00m (9'2" x 3'3"))
GROUND FLOOR:
Lobby (4.75m x 2.50m (15'7" x 8'2"))



