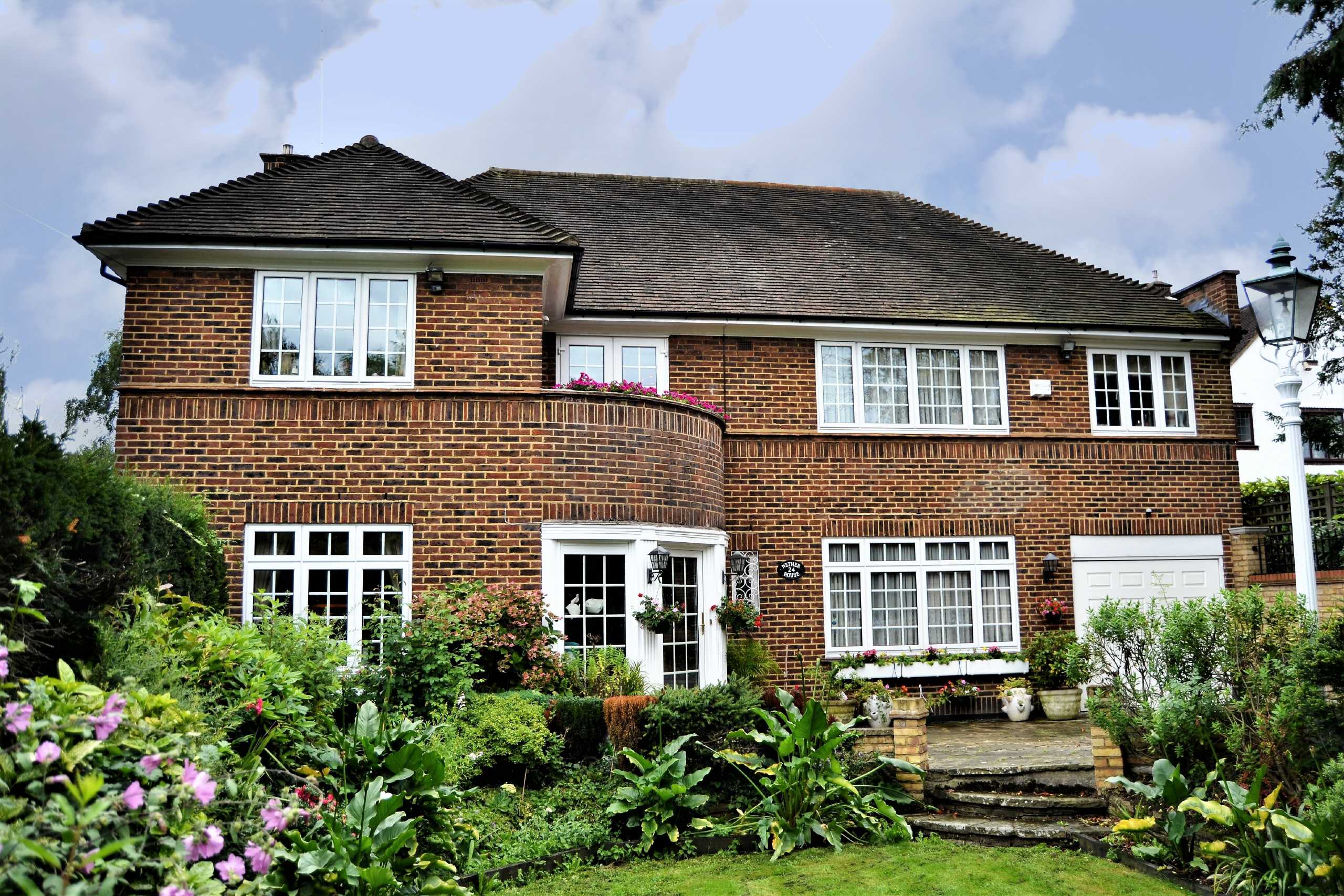Oakleigh Park South, Oakleigh Park
- Detached House, House
- 5
- 4
- 2
Key Features:
- Sole Agents
- Detached Family Home
- Flexible Accommodation
- 5 Bedrooms
- 2 Bathrooms
- 4 Reception Rooms
- Underfloor Heating
- Electric Roof Blinds
- Beautiful Landscaped Gardens
Description:
A detached house situated in a popular residential location offering convenient access to Oakleigh Park Overground Station, Whetstone High Road and excellent local schooling. The house is maintained to a high standard throughout.
Entrance Hall
Reception Hall (3.90m x 3.30m (12'10" x 10'10"))
Lounge (7.10m x 3.80m (23'4" x 12'6"))
Dining Room
Family Room
Study (5.30m x 3.90m (17'5" x 12'10"))
Kitchen/Breakfast Room (5.30m x 3.90m (17'5" x 12'10"))
Guest Cloakroom
Master Bedroom (6.80m x 4.00m (22'4" x 13'1"))
Ensuite Bathroom
Bedroom Two (5.30m x 3.90m (17'5" x 12'10"))
Bedroom Three (3.90m x 2.30m (12'10" x 7'7"))
Bedroom Four (3.30m x 3.10m (10'10" x 10'2"))
Bedroom Five (3.30m x 2.80m (10'10" x 9'2"))
Family Bathroom
Garage (8.70m x 2.70m (28'7" x 8'10"))
Rear Garden (19.00m x 17.00m (62'4" x 55'9"))
Off Street Parking



