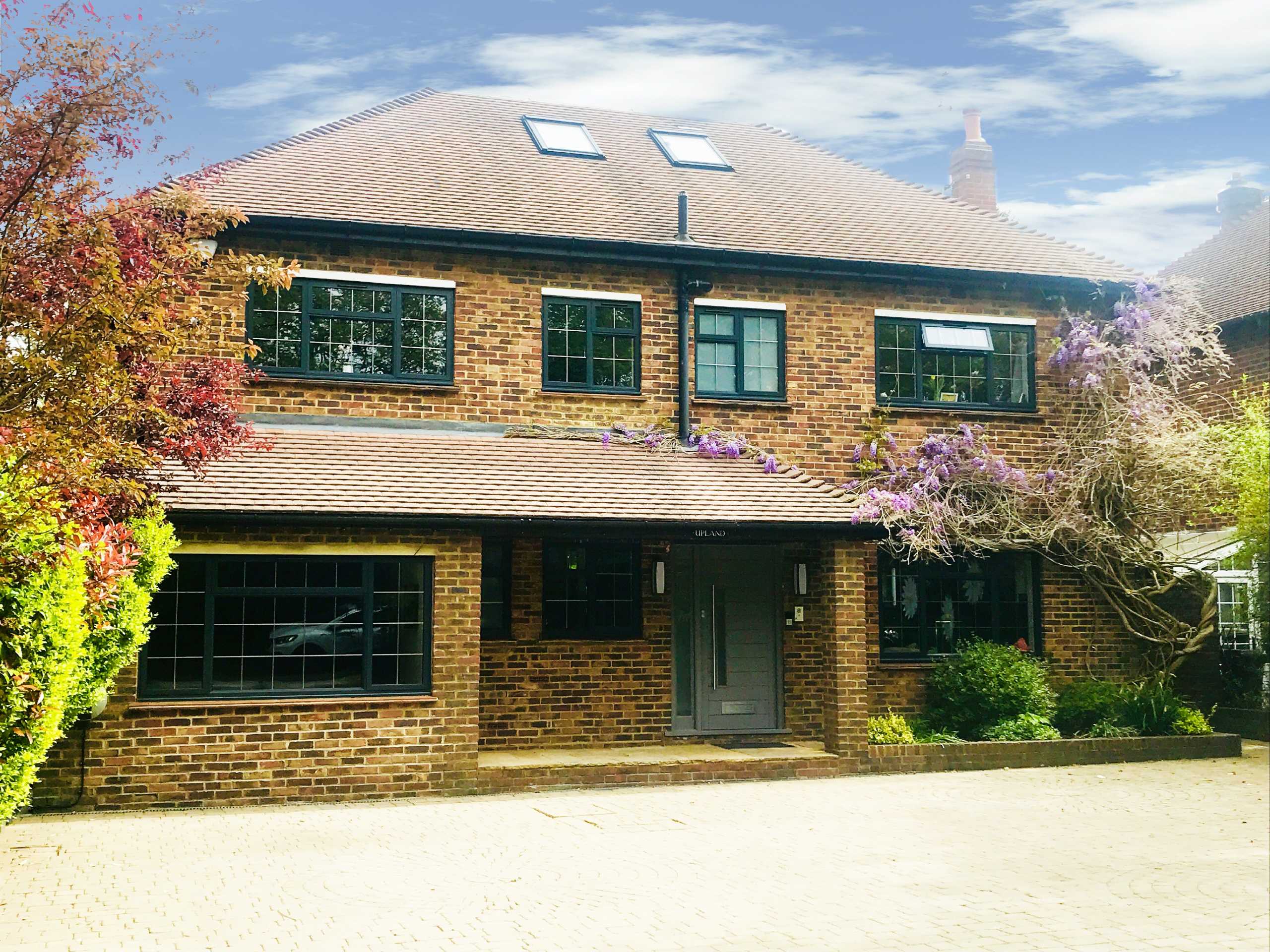Arkley Lane, Arkley
- Detached House, House
- 6
- 3
- 4
- Freehold
Key Features:
- Sole Agents
- 5 Bedrooms
- 3 Receptions
- 2 Bathrooms
- En-Suite
- Utility Room
- Guest WC
- Bi Folding Doors
- Kitchen/Dining Room
- Off Street Parking
- Views
- Scenic Walks
Description:
Situated in this sought after location, a stunning detached family residence of approx 3,000 sq ft. The property has been thoughtfully extended and remodelled providing bright and spacious high specification accommodation. Comprising a welcoming entrance hall, 2 generous reception rooms, a fabulous open plan kitchen/super room with feature island and bi folding doors, a utility room and a guest w.c. On the first floor there are 5 good size bedrooms, 2 en suite shower rooms and a stylish family bathroom. A wonderful master bedroom suite spans the top floor along with ample storage and a luxurious en suite bathroom.
GROUND FLOOR
Entrance Hall
Guest WC
Reception Room 1 (6.45m x 4.00m (21'2" x 13'1"))
Reception Room 2 (4.24m x 3.07m (13'11" x 10'1"))
Utility Room (3.60m x 2.40m (11'10" x 7'10"))
Kitchen/Dining Room (10.60m x 6.17m (34'9" x 20'3"))
FIRST FLOOR
Landing
Master Bedroom (4.40m x 3.68m (14'5" x 12'1"))
Bedroom 2 (3.90m x 3.68m (12'10" x 12'1"))
Bedroom 3 (5.54m x 3.66m (18'2" x 12'0"))
En-Suite
Bedroom 4 (3.76m x 3.50m (12'4" x 11'6"))
En-Suite
Bedroom 5 (3.94m x 1.88m (12'11" x 6'2"))
Bathroom
SECOND FLOOR
Bedroom 6 (7.80m x 4.40m (25'7" x 14'5"))
En-Suite
Storage Room 1 (2.60m x 2.24m (8'6" x 7'4"))
Storage Room 2 (2.26m x 1.63m (7'5" x 5'4"))
EXTERIOR
Rear Garden (39.10m x 14.96m (128'3" x 49'1"))



