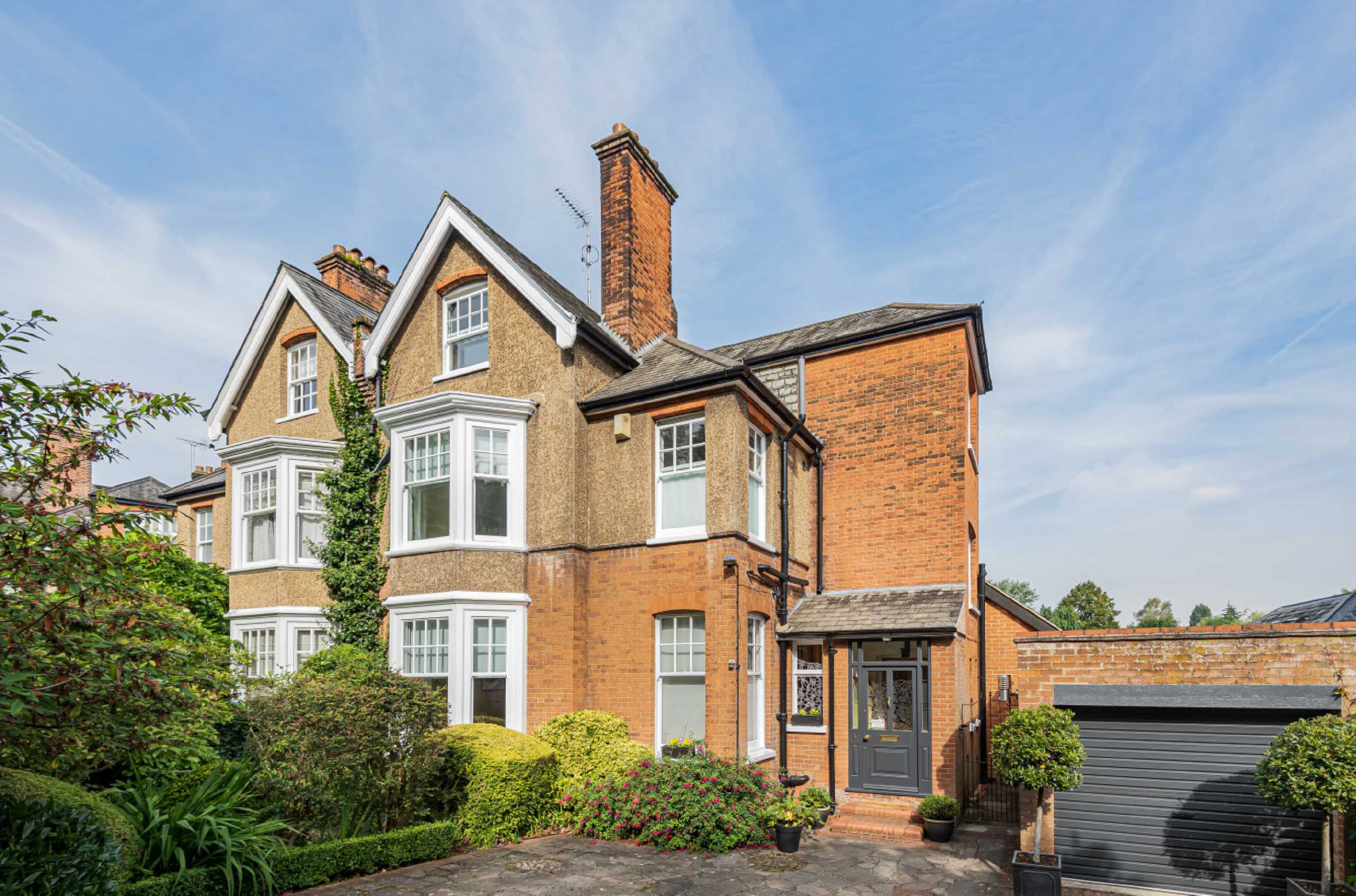Lancaster Avenue, Hadley Wood
- House, Semi-Detached House
- 5
- 4
- 3
- Freehold
Key Features:
- Sole Agents
- Charming & Elegant Victorian Semi-Detached Family Residence
- Sympathetically Maintained With Modern Day Family Living In Mind
- 5 Bedrooms
- 3 Bathrooms
- 4 Reception Rooms
- Landscaped Rear Garden Approx. 250ft
- Single Garage
- Off Street Parking
Description:
A charming and elegant 5 bedroom Victorian semi detached family residence, sympathetically maintained with modern day family living in mind, landscaped rear garden approx. 250ft, garage and off street parking
Entrance Hall
Guest Cloakroom
Reception Room (5.36m into bay x 3.94m11max.)
Reception Room
Reception Room (4.52m x 3.94m (14'10" x 12'11"))
Family Room (3.86m8max. x 2.57m)
Kitchen/Dining Room (7.5m7max. x 3.3m10max.)
Study (3.02m x 2.40m (9'11" x 7'10"))
LOWER GROUND FLOOR:-
Cellar (5.08m x 3.70m (16'8" x 12'2"))
Utility (4.83m10max. x 3.7m2max.)
FIRST FLOOR:-
Principle Bedroom (5.46m into bay x 3.9m10max.)
En Suite Shower Room
Bedroom 4 (4.52m x 3.90m (14'10" x 12'10"))
Bedroom 5 (3.66m x 3.30m (12'0" x 10'10"))
Family Shower Room
SECOND FLOOR:-
Bedroom 2 (4.65m3max. x 3.96m max.)
Bedroom 3 (4.65m3max. x 3.96m max.)
Family Bathroom
EXTERIOR:-
Landscaped Rear Garden (Approx 68.58m x 13.03m)
Decking Area (7.30m x 2.50m (23'11" x 8'2"))
Garage (5.03m x 2.70m (16'6" x 8'10"))



