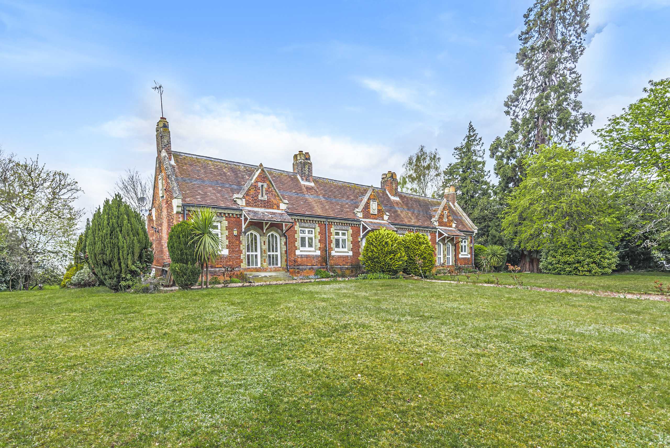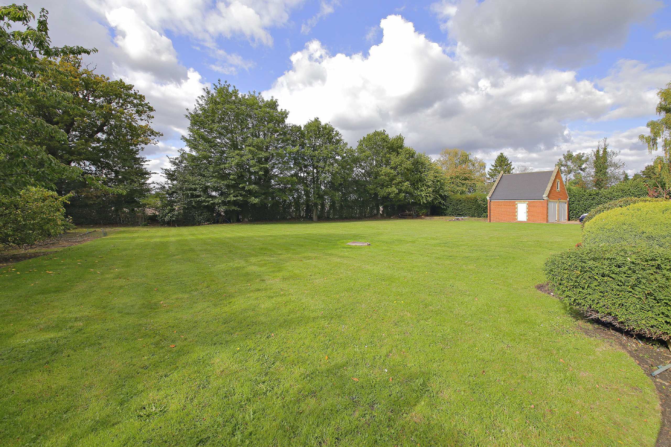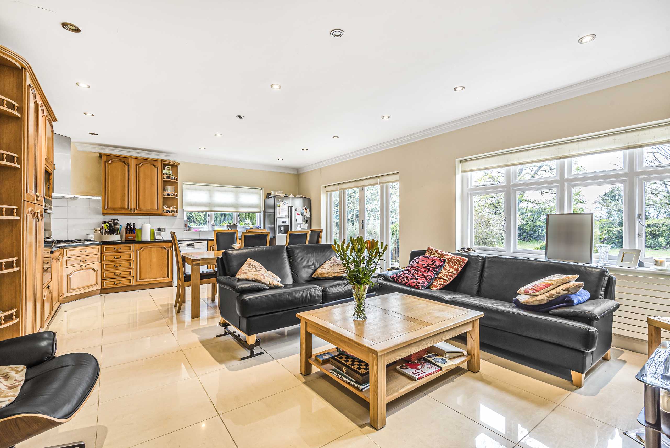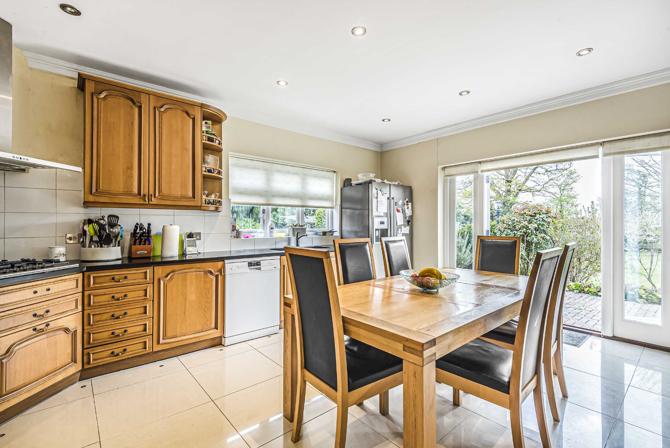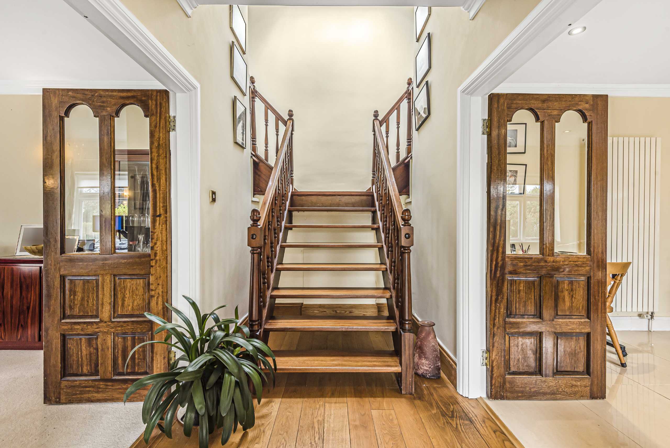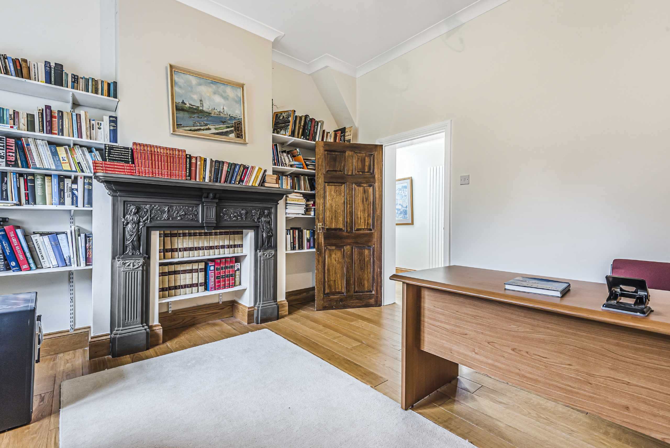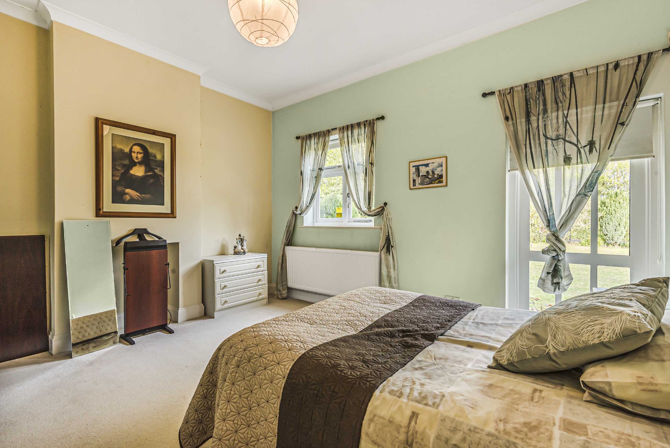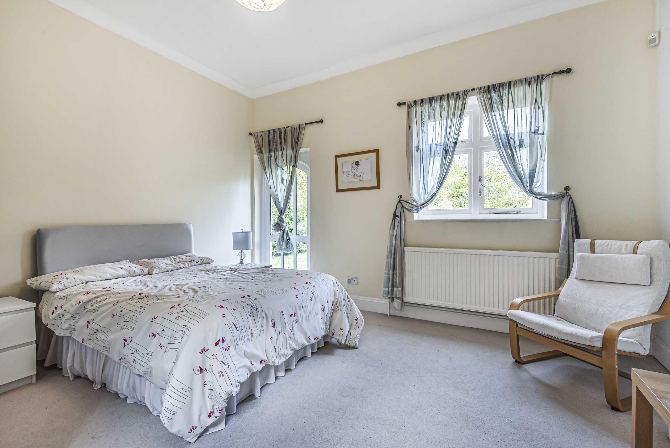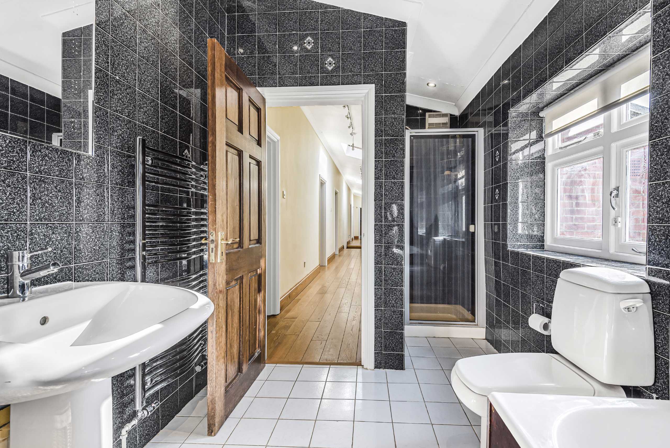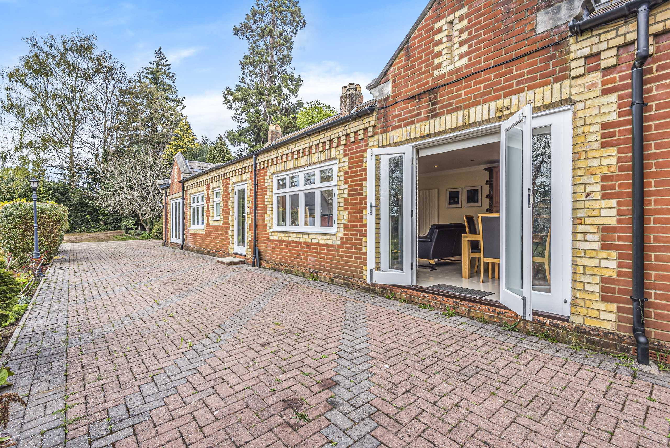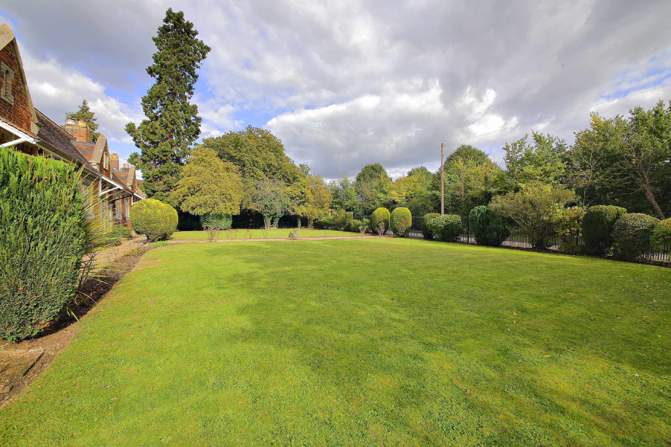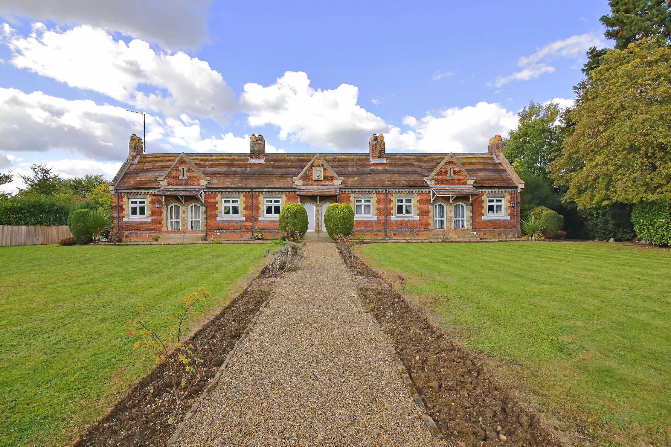Summerhouse Lane, Aldenham
- House
- 5
- 2
- 2
Key Features:
- Joint Sole Agents
- Stunning Views
- Double Garage
- Off Street Parking
- Master Bedroom Suite
- Extensive Grounds
- Grounds Of Approx 1 Acre
Description:
Situated in this delightful semi rural, yet very accessible position, The Almshouses provide a rare opportunity to purchase a unique and individual home. Surrounded by extensive grounds approaching approximately 1.042 acres to the front and rear, this charming and quirky home exudes character throughout. Formally six Almshouses, this residence has been lovingly restored into one fantastic home to provide excellent family living, plus the potential for further extension subject to the usual consents.
The accommodation extends to almost 3600 sq ft and comprises of spacious entrance hall, generous reception room, kitchen/dining/family room, utility room and guest cloakroom. On the first floor, the principal bedroom boasts a dressing room and en suite bathroom, with four further double bedrooms and a family bathroom.
To the rear and accessed via gates and driveway is a detached double garage which could be used as an additional reception, gym, studio, granny annex etc. The beautiful and well maintained gardens are mainly laid to lawn and benefit from an expansive terrace to the rear and overlook greenbelt farmland.
FREEHOLD
Council Tax Band G
Local Authority ~ Hertsmere Borough Council
Located between Radlett and Watford is the village of Aldenham. There is excellent access to the M1, A41 and M25 (providing further access to Gatwick, Heathrow and Luton airports). The Thameslink station is available from nearby Radlett or Elstree, connecting to St Pancras in less than half an hour. Aldenham further benefits from excellent schooling, both state and private, which include Aldenham School, Haberdashers' Aske's and Edge Grove.
Front Garden (Approx 52.73m)
Entrance Hall
Guest Cloakroom
Reception Room (8.15m x 5.03m (26'9" x 16'6"))
Kitchen / Breakfast Room (8.05m x 5.03m (26'5" x 16'6"))
Stairs to FIRST FLOOR
Bedroom 1 (4.37m x 3.86m (14'4" x 12'8"))
Ensuite Dressing Room
Ensuite Bathroom
Bedroom 2 (4.42m x 3.86m (14'6" x 12'8"))
Bedroom 3 (4.37m x 3.86m (14'4" x 12'8"))
Bedroom 4 (4.40m x 3.86m (14'5" x 12'8"))
Bedroom 5 (4.40m x 3.86m (14'5" x 12'8"))
Famly Bathroom
EXTERNALLY
Garage (6.30m x 5.92m (20'8" x 19'5"))
Rear Garden (Approx 55.4m x 20.8m)



