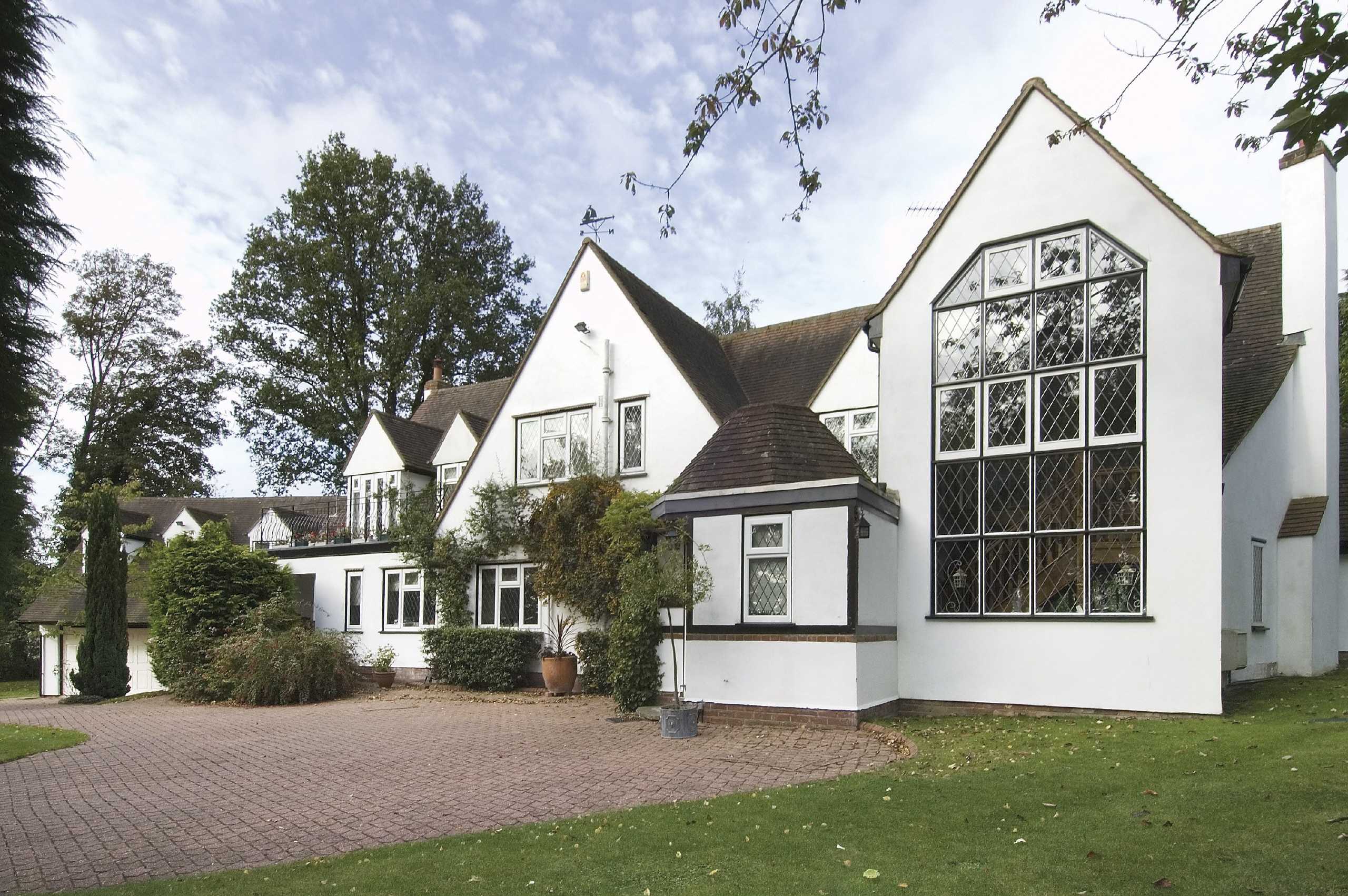Kentish Lane, Brookmans Park
- Detached House, House
- 5
- 5
- 3
Description:
Boasting sumptuous accommodation and providing an ideal setting both for comfortable family living or entertaining on a grand scale. Of special note are the stunning ''parklike'' gardens and grounds that offer a private and tranquil environment with a heated swimming pool with extensive terracing.
Reception Hall
Solid oak flooring and staircaseStunning two storey feature window overlooking hall and galleried landing
Drawing Room (5.84m x 5.82m (19'2" x 19'1"))
Triple aspect.Feature working fireplaces to all reception rooms
Dining Room (8.48m10max x 4.98m reducing to 3.7m)
Triple aspect.
Kitchen/Breakfast Rm (4.90m x 3.86m (16'1" x 12'8"))
Extensive range of wall and base units with integrated appliances
Utility Room
Family/TV Room (4.83m x 3.96m (15'10" x 13'))
Study (3.35m x 2.50m (11' x 8'2"))
Reception Room (4.11m x 3.70m (13'6" x 12'2"))
Conservatory (4.37m x 3.80m (14'4" x 12'6"))
Terracotta tiled flooring
2 Guest Cloakrooms
Master Bedroom (5.84m x 5.82m (19'2" x 19'1"))
Triple aspect master suite is fitted with a range of limed oak furniture Balcony accessed from master bedroom.
En Suite Bathroom
Bedroom Two (4.78m8max x 3.4m)
With fitted wardrobes
En Suite Bathroom
Bedroom Three (4.67m x 3.68m (15'4" x 12'1"))
With fitted wardrobes
Bedroom Four (4.47m x 2.50m (14'8" x 8'2"))
With fitted wardrobes
Bedroom Five (3.63m x 3.10m (11'11" x 10'2"))
With fitted wardrobes
Family Bathroom
Apartment
Self contained apartment with separate entrance situated over the garage .Consisting of Lounge, Kitchen, two Bedrooms, bathroom and roof terrace
Gardens
Beautifully landscaped parkland style gardens and grounds set in approx 0.7 acre comprising extensive paved terrace leading to a well tended lawned garden with a variety of mature trees and shrubs. Gardens extend to all sides of the property. Heated Swimming Pool. Garages: Detached Garage providing parking for 5 cars with separate storage room, wine store and gardeners W.C.



