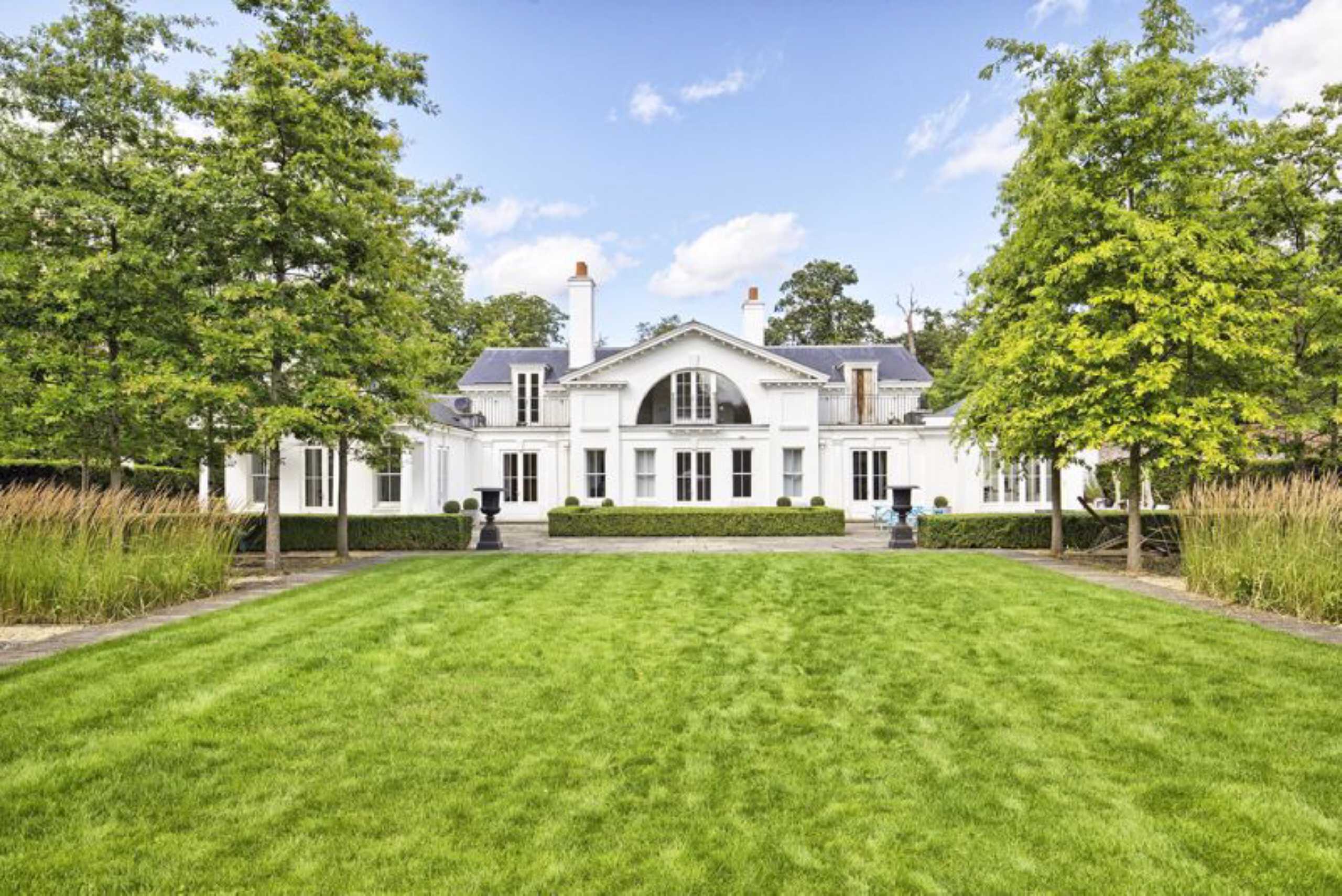Coopers Lane, Northaw
- Detached House, House
- 5
- 4
- 5
- Freehold
Key Features:
- Prime Location
- Circa 4171 sqft
- Underground Car Lift
- Five Bedrooms
- Four Reception Rooms
- Landscaped Gardens
Description:
Jupiter is a stunning recreation of a Georgian gentleman''s villa built by renowned leading developers Domus London in 2015. The home is offered to a high and exacting standard with quality contemporary finishes. Set within approximately 1 acre of beautifully landscaped grounds this magnificent home is perfect for family living and entertaining on a grand scale.
The accommodation flows effortlessly off the grand reception hall with three further reception rooms and a modern kitchen with Gaggenau appliances and a separate utility room. The home also benefits from two ground floor bedrooms with en-suite and a separate guest powder room. To the first floor there are three bedrooms with en- suites. The principal bedroom boats a spacious en suite with feature free standing bath and access to two sun terraces,
The house is approached via a sweeping private driveway with a two-car car lift to an underground double garage. Northaw is a highly desirable village with convenient access to leading private schooling, motorway links, restaurants, and train stations at Potters Bar & Brookmans Park
Welwyn & Hatfield
Council tax band H
Grand Reception Hall (6.86m x 6.30m (22'6" x 20'8"))
Sitting Room (7.21m x 3.68m (23'8" x 12'1"))
Hallway
Plant Room
Utility Room
Kitchen/ Breakfast Room (7.98m x 4.95m (26'2" x 16'3"))
Reception Room (4.67m x 3.53m (15'4" x 11'7"))
Dining Room (7.95m x 5.18m (26'1" x 17'))
Bedroom (5.26m x 3.63m (17'3" x 11'11"))
Ensuite
Bedroom (5.26m x 3.38m (17'3" x 11'1"))
First Floor
Main Bedroom (7.95m x 5.18m (26'1" x 17'))
Ensuite (3.68m x 3.60m (12'1" x 11'10"))
Sun Terrace
Bedroom (4.17m x 3.40m (13'8" x 11'2"))
Ensuite
Bedroom (5.46m x 3.68m (17'11" x 12'1"))
Ensuite (3.66m x 3.48m (12'0" x 11'5"))
Sun Terrace



