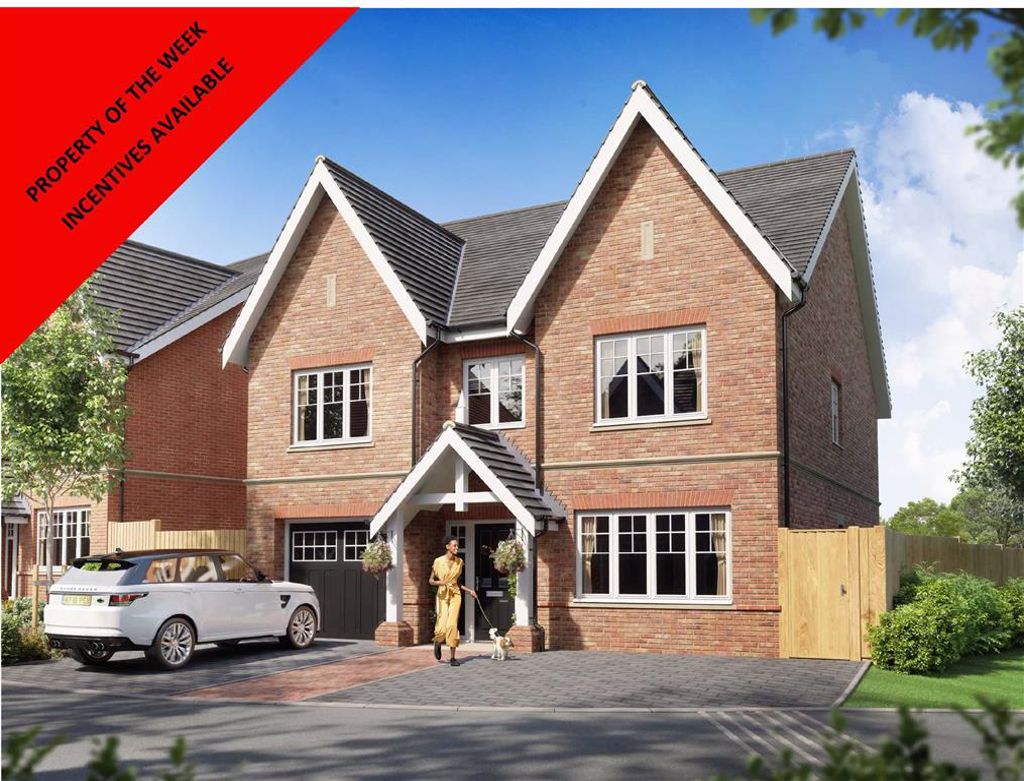St Edwards Gate, Cuffley Hill, Cuffley, Hertfordshire
- Detached House
- 4
- 2
- 2
Key Features:
- ** AN EXCLUSIVE COLLECTION OF 4 & 5 BEDROOM EXECUTIVE HOMES DUE FOR COMPLETION SUMMER 2021 **
- 4 & 5 Bedrooms
- 2 & 3 Bathrooms
- 2 & 4 Reception Rooms
- Luxury Kitchen
- Utility Area
- Guest Cloakroom
- Gardens
- Integral Garage
- Off Street Parking
Description:
**PROPERTY OF THE WEEK PLOT 22**
Stamp Duty Paid, Curtains/Blinds Installed To The Buyers Choice Of Colours And Legal Fee Contribution Of £2000
SHOW HOME NOW OPEN FRIDAY TO MONDAY 10AM - 4PM - RESERVATIONS NOW BEING TAKEN
AN EXCLUSIVE GATED COLLECTION OF 4 & 5 BEDROOM EXECUTIVE HOMES DUE FOR COMPLETION SUMMER 2021
Commanding a magnificent location in Cuffley, surrounded by ancient woodland and designed for those seeking an idyllic haven within touching distance of the Capital, St Edward's Gate offers contemporary living at its best.
St Edward's Gate offers 23 stylish and well appointed, 4 and 5 bedroom family homes. Incorporating state-of-the-art features and the finest interior design, residents will enjoy a welcoming atmosphere and a unique sense of belonging in this glade-like oasis.
One of the most rural parts of the London commuter belt, Cuffley station provides key services to Moorgate and King's Cross. While its close proximity to the M25, M1 and M11 motorways and Luton, Stanstead and Heathrow Airport's further enhance its position.
The area is also surrounded by highly regarded Junior and Secondary schools as well as recreation facilities including golf, tennis, bowls and football.
Floor plans should be used as a general outline for guidance only and do not constitute in whole or in part an offer or contract. Any intending purchaser or lessee should satisfy themselves by inspection, searches, enquires and full survey as to the correctness of each statement. Any areas, measurements or distances quoted are approximate and should not be used to value a property or be the basis of any sale or let. Floor Plans only for illustration purposes only – not to scale



