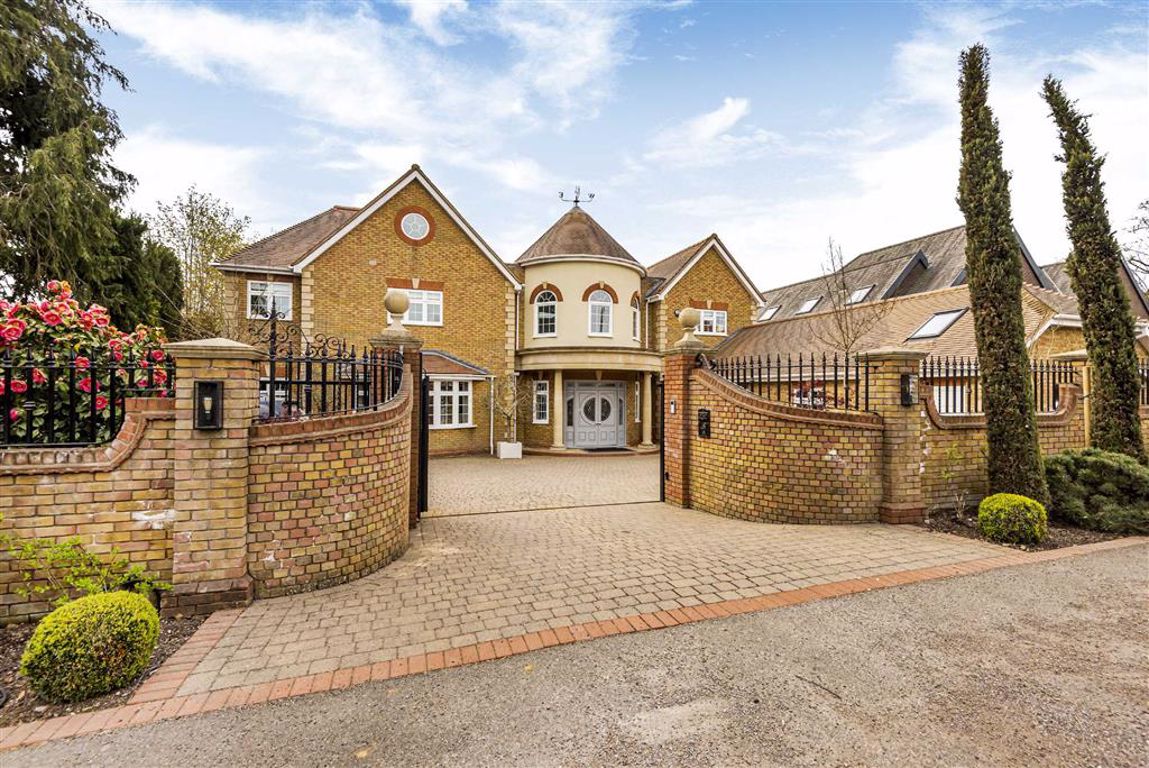East Ridgeway, Cuffley, Hertfordshire
- Detached House
- 7
- 5
- 6
Key Features:
- Circa 8000 sq ft
- CCTV security
- Outdoor heated swimming pool
- Gymnasium
- Mezzaine dressing room
- Cinema room with surround sound
- Landscaped gardens
- Great location
Description:
Located on East Ridgeway one of Cuffleys most prestigious roads is this truly opulent home offering circa 8200 sq ft of modern and luxurious accommodation arranged over 3 floors. Having been extended and meticulously remodelled by the current owners features include electronic security gates, CCTV, fabulous super room, cinema room with surround sound, amazing principal bedroom with mezzanine dressing room, gymnasium and outdoor heated swimming pool.
Situated within a short stroll of Cuffley train station and surrounded by countryside, Cuffley Village has a main high street with a selection of restaurants and shops including a Tesco Express, Library and a village hall as well as excellent schooling. The Brookfield Centre is around a ten minute drive.
Floor plans should be used as a general outline for guidance only and do not constitute in whole or in part an offer or contract. Any intending purchaser or lessee should satisfy themselves by inspection, searches, enquires and full survey as to the correctness of each statement. Any areas, measurements or distances quoted are approximate and should not be used to value a property or be the basis of any sale or let. Floor Plans only for illustration purposes only – not to scale



