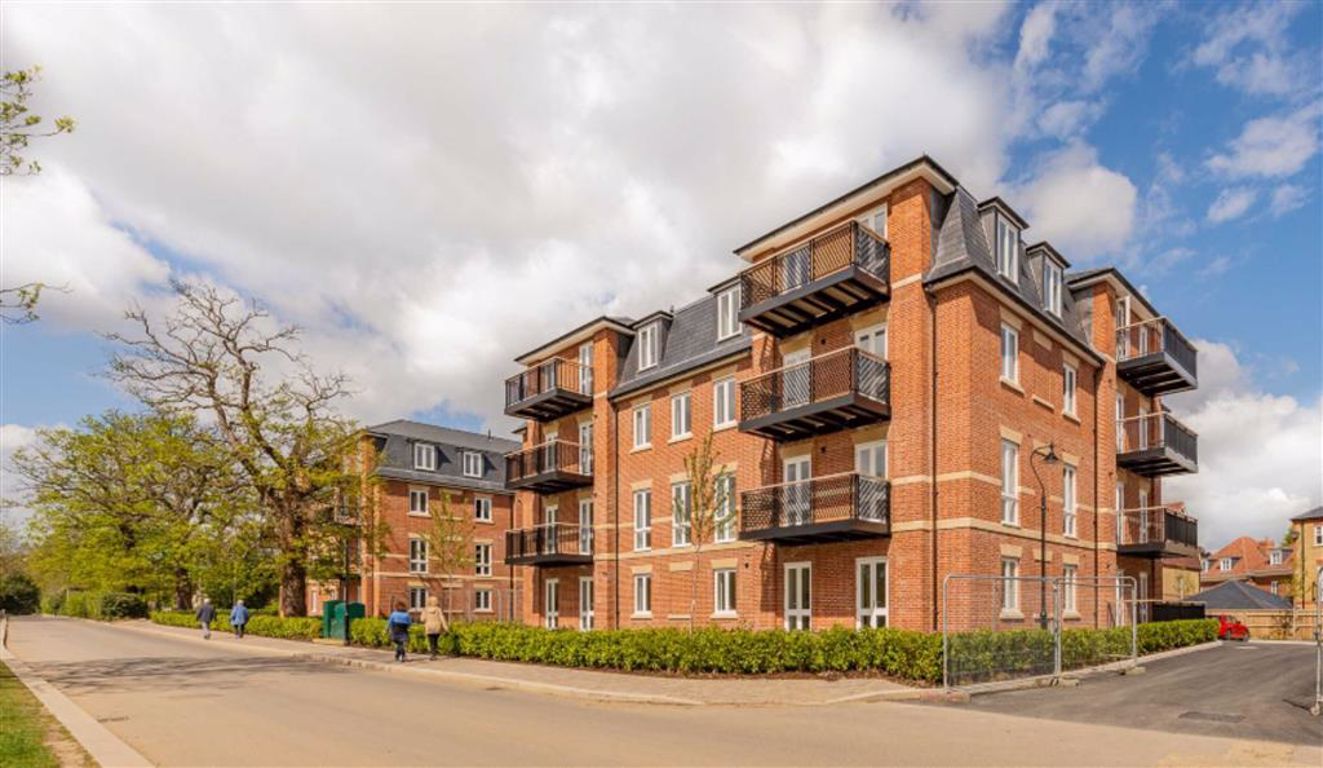Trent Park, Barnet, Hertfordshire
- Flat / Apartment
Description:
** Your Chance To Own A Share In This Stunning Development Available To Purchase Between 25% And 75% **
For just £136,250 which is a 25% share of this luxury apartment with generous-sized rooms which have been completed to a high specification are full of natural light, complementing the semi-rural setting. The contemporary décor is additionally offset by historical touches that echo the distinguished heritage of its magnificent surroundings.
Set within the historical Royal hunting ground of Trent Park, which is 400 acres of parkland, you will have the opportunity to seek and secure a rich prize of your own. This is a wonderful oasis away from the busy surroundings. Located amongst beautiful parkland in the north London triangle of Oakwood, Cockfosters and Hadley Wood. Nature is all around, yet so much more is on your doorstep, from sport and leisure facilities to shopping and dining opportunities. The development further offers easy access to the M25 and connects to King's Cross in 27 minutes from nearby Oakwood underground station.
These stunning apartments can come in at a lower cost than you might think, thanks to the Shared Ownership scheme. Purchase your dream home from as little as a 25% minimum share.
The Kendrick Collection and The Chase Collection at Trent Park is a selection of one, two and three-bedroom apartments set amidst a 56-acre estate.
To stay informed about the latest details, events, show homes and Trent Park viewing openings, register with us today
Floor plans should be used as a general outline for guidance only and do not constitute in whole or in part an offer or contract. Any intending purchaser or lessee should satisfy themselves by inspection, searches, enquires and full survey as to the correctness of each statement. Any areas, measurements or distances quoted are approximate and should not be used to value a property or be the basis of any sale or let. Floor Plans only for illustration purposes only – not to scale



