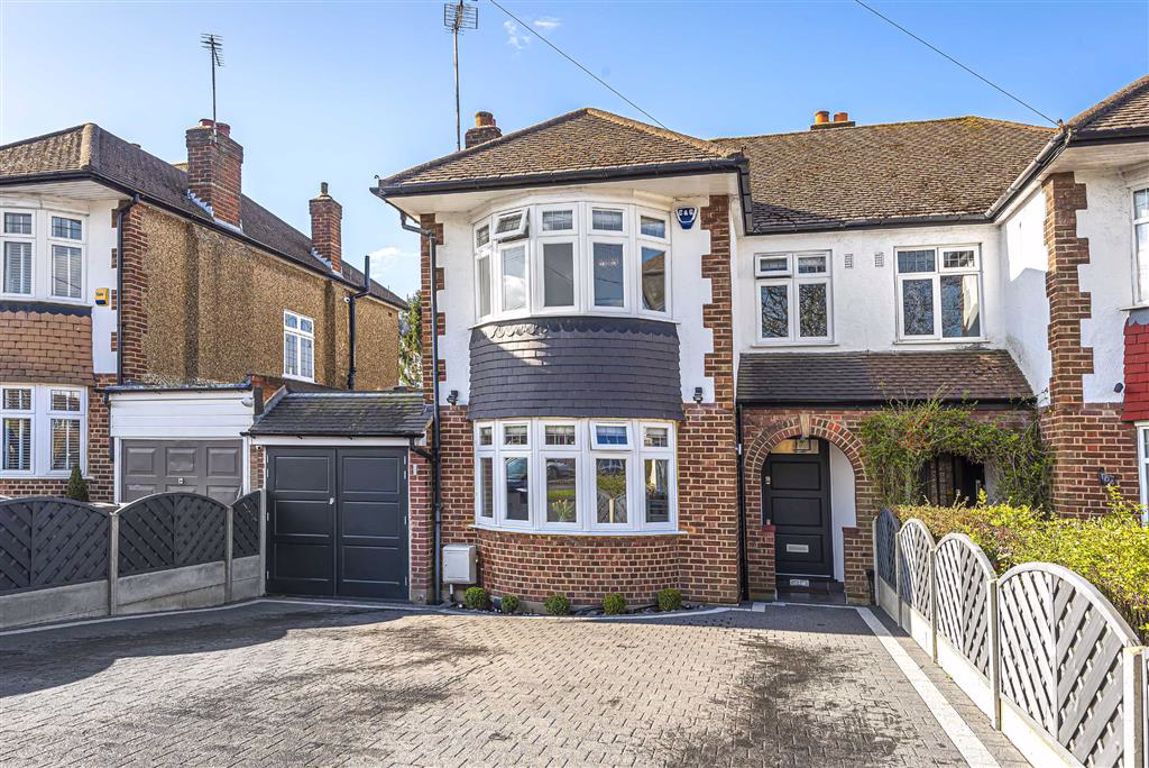The Walk, Potters Bar, Hertfordshire
- Semi-Detached House
- 3
- 2
- 2
Key Features:
- Sole agents
- No onward chain
- 28' Super room
- Great location
- 3 bedrooms
- Utility room
- Home office to rear of garden
Description:
NO ONWARD CHAIN. A modern and contemporary halls adjoining semi -detached family home, having been thoughtfully extended to create modern living and entertaining space with bi fold doors leading to a raised south facing terrace and beautifully landscaped garden with detached home office and outdoor kitchen. The ground floor consists of spacious reception hallway, bright family room with bay window and gas log burner, a downstairs guest shower room and access to integrated garage and utility room. Across the rear is a super room comprising of fully fitted kitchen with sleek handless design with natural stone island and fitted appliances, a large open dining space and living area with a gas log burner. The entire house has oak flooring laid in a stylish herringbone pattern, an integrated wireless audio and entertainment system, controlled by a matrix, and CCTV. . To the first floor there are three bedrooms with fitted wardrobes to the master bedroom and bedroom two and a family bath and shower room with underfloor heating. There is scope to extend into the loft subject to planning permissions, with utilities already taken to loft level. The frontage is laid to large block paving providing ample off street parking and gives access to the garage. The rear garden has a raised decking area with glass balustrade leading to a patio area and a landscaped south facing garden which is approximately 143ft in length including an outdoor kitchen with integrated electric extractor fan and sink. . A detached home office with bi folding doors and a garden storage shed.
Located in the heart of Potters Bar within walking distance to many shops, restaurants, leisure facilities including Revive fitness and Spa and Furzefield sports centre. Potters Bar mainline station is 0.2 miles away that provides a fast train service into Kings Cross (approx. 20 minutes). Access to junction 23 and 24 of the M25 and the A1(M) South Mimms are also close by, offering excellent transport links to London and the North.
Floor plans should be used as a general outline for guidance only and do not constitute in whole or in part an offer or contract. Any intending purchaser or lessee should satisfy themselves by inspection, searches, enquires and full survey as to the correctness of each statement. Any areas, measurements or distances quoted are approximate and should not be used to value a property or be the basis of any sale or let. Floor Plans only for illustration purposes only – not to scale



