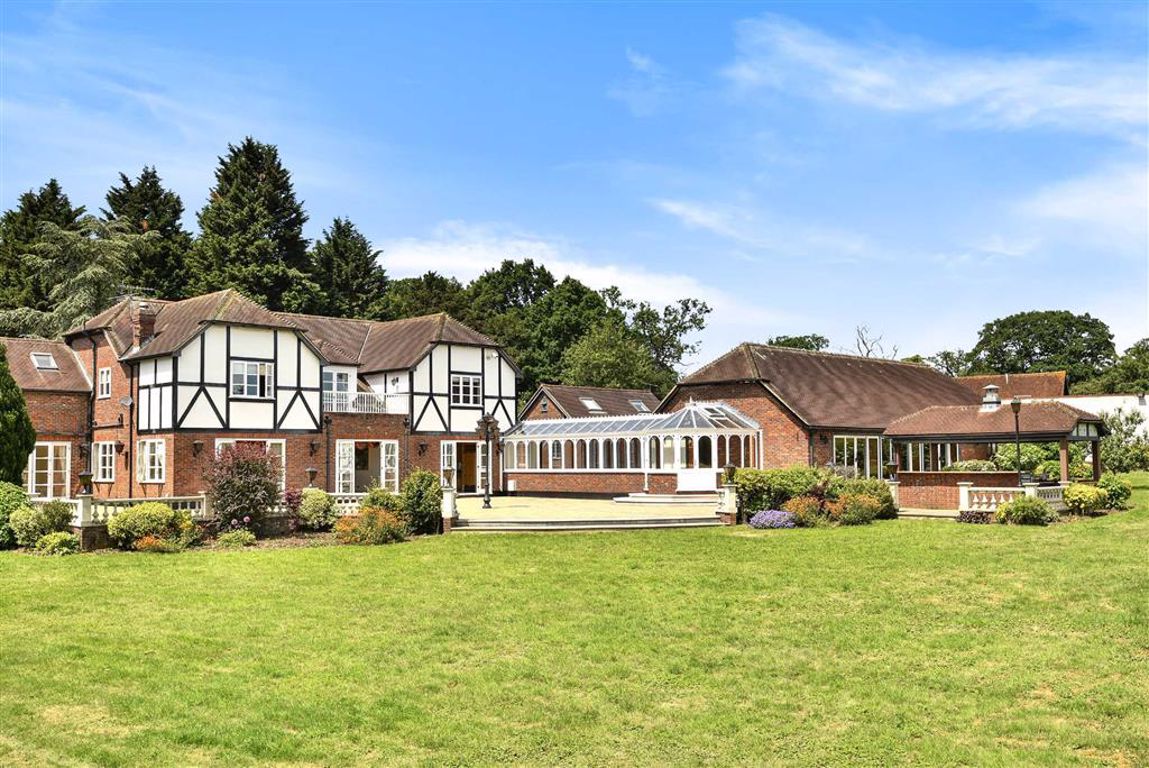Galley Lane, Arkley, Barnet
- Detached House
- 5
- 3
- 5
Key Features:
- Available immediately
- 5 Bedrooms
- 3 Receptions
- 5 Bathrooms
- Gated
- 7 acres
Description:
AVAILABLE MID APRIL 2021. An imposing detached family residence of approximately 6,500 sq.ft. set within beautifully maintained grounds in excess of 7 acres.
With facilities including 6 stables, tack room, barn and paddock, the house is ideal for those with a keen interest in all things equestrian, with Barnet Riding School also nearby. For the golf enthusiast, there are also a number of golf clubs within easy reach including Dyrham Park Golf and Country Club.
The house has undergone extensive refurbishment by the current owners and offers a high standard of finish ranging from the sweeping marble staircase to the fully integrated kitchen/breakfast room with a range of Miele appliances and Sub Zero fridge freezer. One of the main features of the house is the superb leisure facilities with indoor swimming pool, hot tub and sauna.
Galley Lane provides convenient access to the wide selection of shops and restaurants in Barnet, excellent road and rail links and a superb choice of first class schooling.
Drawing Room (7.19m x 5.46m)
Dining Room (7.21m x 4.37m)
Family Room (7.52m x 4.75m)
Study (4.34m x 3.10m)
Kitchen/Breakfast Room (7.21m x 5.49m)
Utility Room (3.23m x 3.05m)
Guest Cloakroom
Two Store Rooms
Master Bedroom (4.90m x 3.76m)
Dressing Area
Ensuite Bathroom
Bedroom Two (5.49m x 4.06m)
Ensuite Bathroom
Bedroom Three (4.78m x 3.78m)
Ensuite Dressing Room
Ensuite Bathroom
Bedroom Four (4.80m x 3.78m)
Ensuite Dressing Room
Ensuite Bathroom
Bedroom Five (4.47m x 3.94m)
Ensuite Shower Room
Terrace (4.52m x 2.16m)
Self Contained Apartment above Garaging
Lounge (4.27m x 3.38m)
Bedroom (3.40m x 3.35m)
Ensuite Shower Room
Leisure Complex
Swimming Pool/Jacuzzi/Sauna/Shower & Cloakroom
Detached Garaging (5.84m x 5.84m)
Store Room (6.05m x 2.13m)
The agent has not tested any apparatus, equipment, fixtures, fittings or services and so, cannot verify they are in working order, or fit for their purpose. Neither has the agent checked the legal documentation to verify the leasehold/freehold status of the property. The buyer is advised to obtain verification from their solicitor or surveyor. Also, photographs are for illustration only and may depict items which are not for sale or included in the sale of the property, All sizes are approximate. All dimensions include wardrobe spaces where applicable.
Floor plans should be used as a general outline for guidance only and do not constitute in whole or in part an offer or contract. Any intending purchaser or lessee should satisfy themselves by inspection, searches, enquires and full survey as to the correctness of each statement. Any areas, measurements or distances quoted are approximate and should not be used to value a property or be the basis of any sale or let. Floor Plans only for illustration purposes only – not to scale



