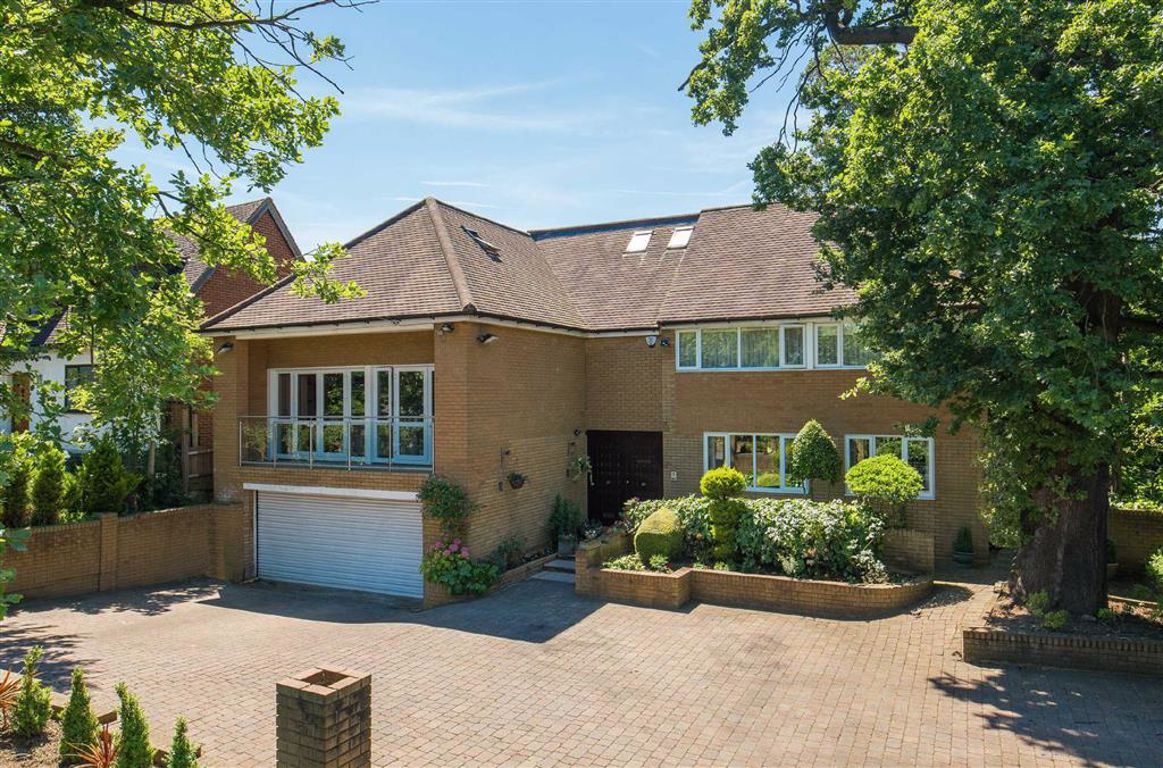Barnet Lane, Totteridge, London
- Detached House
- 6
- 3
- 5
Key Features:
- Sole Agents
- In excess of 5,300 sq ft
- Mezzanine level
- Balcony
- 7 Bedrooms
- 5 Bathrooms
- 3 Reception rooms
- Grounds approaching 1/3 of an acre
- West facing 105ft garden
Description:
A substantial detached residence comprising accommodation in excess of 5300 sq ft.
The house is approached via a carriage driveway providing parking for a number of cars and which leads to an integral double garage.
You enter the house into a spacious entrance hall which leads to the 21 x 20 sitting room and kitchen/breakfast/dining room with extensive fitted units. There are two bedrooms on the ground floor which share a shower room, a guest cloakroom and utility room.
On the mezzanine level, accessed via a separate stairway is a family room with doors leading to a balcony which overlook the opposite fields. On the first floor is a master suite comprising a spacious bedroom, en-suite bathroom and dressing room, two further bedrooms both with en-suites, and a balcony leading from the rear of the guest bedroom overlooking the garden. On the top floor are two more bedrooms, a study and shower room.
This beautifully presented home offers spacious, well-proportioned accommodation ideal for modern family living and grand scale entertaining, and the flexibility within the accommodation with ground floor bedrooms makes the house suitable for multi-generational living.
The house is set on grounds approaching 1/3 acre with the west facing garden measuring approximately 105'. From the rear of the property is a terrace with steps down to a lawn garden with a variety of mature trees and shrubs, and a further seating area.
Within easy access of the house is the multiple shopping centre in Whetstone. Totteridge (Northern Line) underground station and Oakleigh Park mainline station, as is junction 23 of the M25, A1 and M1. The area also offers an excellent selection of private, public and state schools.
Floor plans should be used as a general outline for guidance only and do not constitute in whole or in part an offer or contract. Any intending purchaser or lessee should satisfy themselves by inspection, searches, enquires and full survey as to the correctness of each statement. Any areas, measurements or distances quoted are approximate and should not be used to value a property or be the basis of any sale or let. Floor Plans only for illustration purposes only – not to scale



