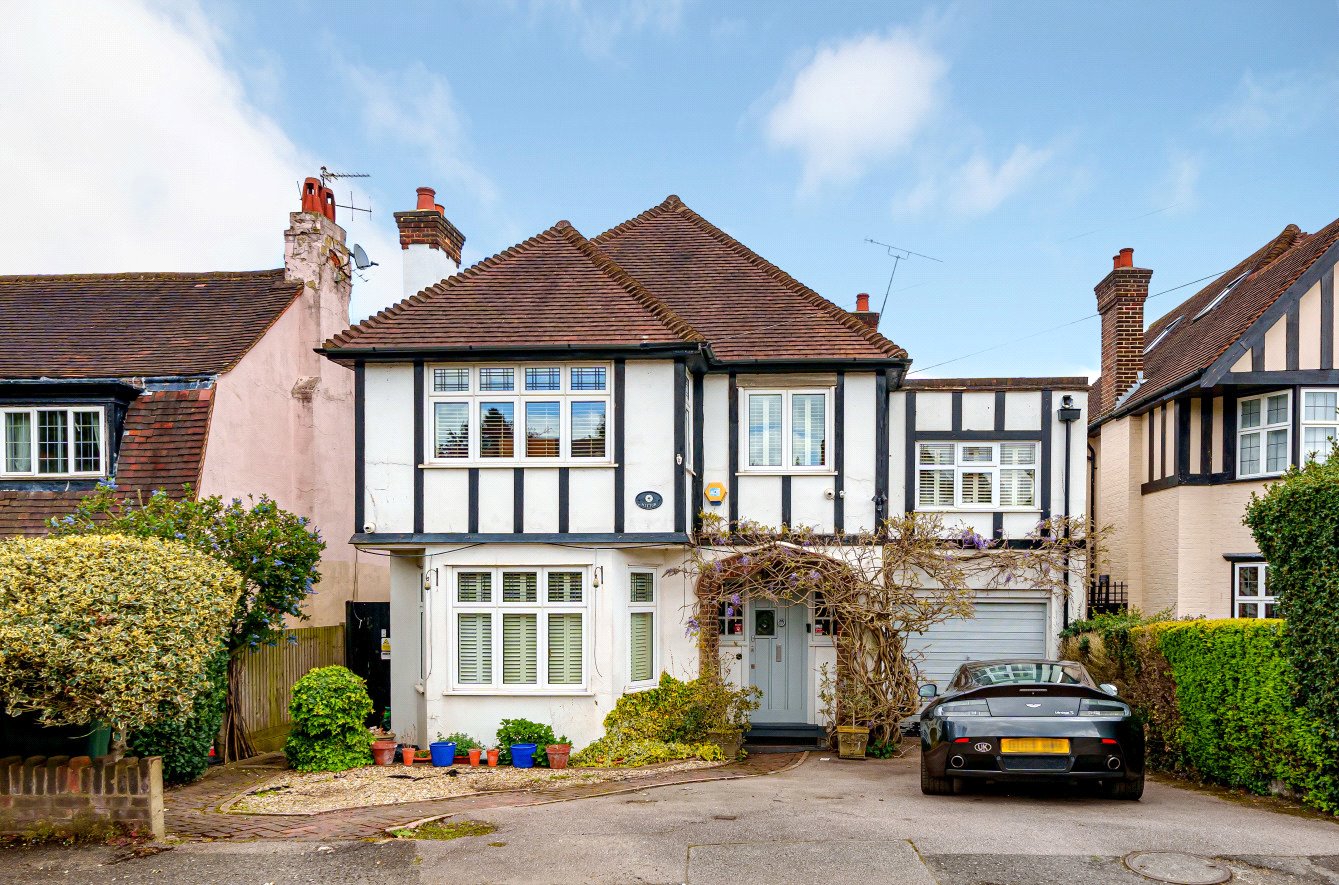The Ridgeway, Mill Hill
- Detached House
- 5
- 2
- 1
- Freehold
Key Features:
- Detched Residence
- Great Views To The Rear
- 6 Bedrooms
- Family Bathroom
- Guest Cloakroom
- Lounge
- Dining Room
- Conservatory
- 27'2 Kitchen/Breakfast Room
- Attached Garage
- Off Street Parking
Description:
A delightful 'Tudor' style detached residence located in this highly sought after location within easy reach of Mill Hill East underground station and in within walking distance of some of the area's most highly regarded and desirable schools.
The property benefits from an elevated position at the rear with a lovely, mature garden, a detached garden room and providing stunning views across trees to the open aspect of the Totteridge Valley and beyond.
You open into a reception hall entrance with a guest cloakroom, a spacious lounge, a separate dining room leading onto the conservatory and a 27'2 kitchen/breakfast room.
On the first floor there are 5 bedrooms and a family bathroom, with a staircase from bedroom 2 that leads up to a 6th bedroom and a storeroom.
Externally, there is a wonderful garden, a raised deck terrace with storage space below and the detached cabin. To the side is an attached garden plus off-street parking for 3 cars to the front.
Local Authority: London Borough of Barnet
Council Tax Band: G
FREEHOLD
Guest Cloakroom
Access to integral Garage (6.07m x 2.82m)
Reception Room (4.57m x 3.63m)
Reception Roon 2 (4.93m x 3.63m)
Conservatory (2.84m x 2.24m)
Kitchen (8.28m x 2.92m)
Stairs to FIRST FLOOR
Bedrrom 1 (5.8m)
Bedroom 2 (4.32m x 3.38m)
Bedroom 3 (4.2m x 3.66m)
Bedroom 5 (3.15m x 3.12m)
Bedroom 6 (2.64m x 2.44m)
Family Bathroom
Stairs to SECOND FLOOR
Bedroom 4 (3.89m x 3.12m)
Storage (3.05m x 3.35m)
EXTERNALLY
Storage under decking
Garden (14.7m x 10.77m)
Outbuilding (8.13m x 3.3m)
Storage (2.54m x 1.5m)



