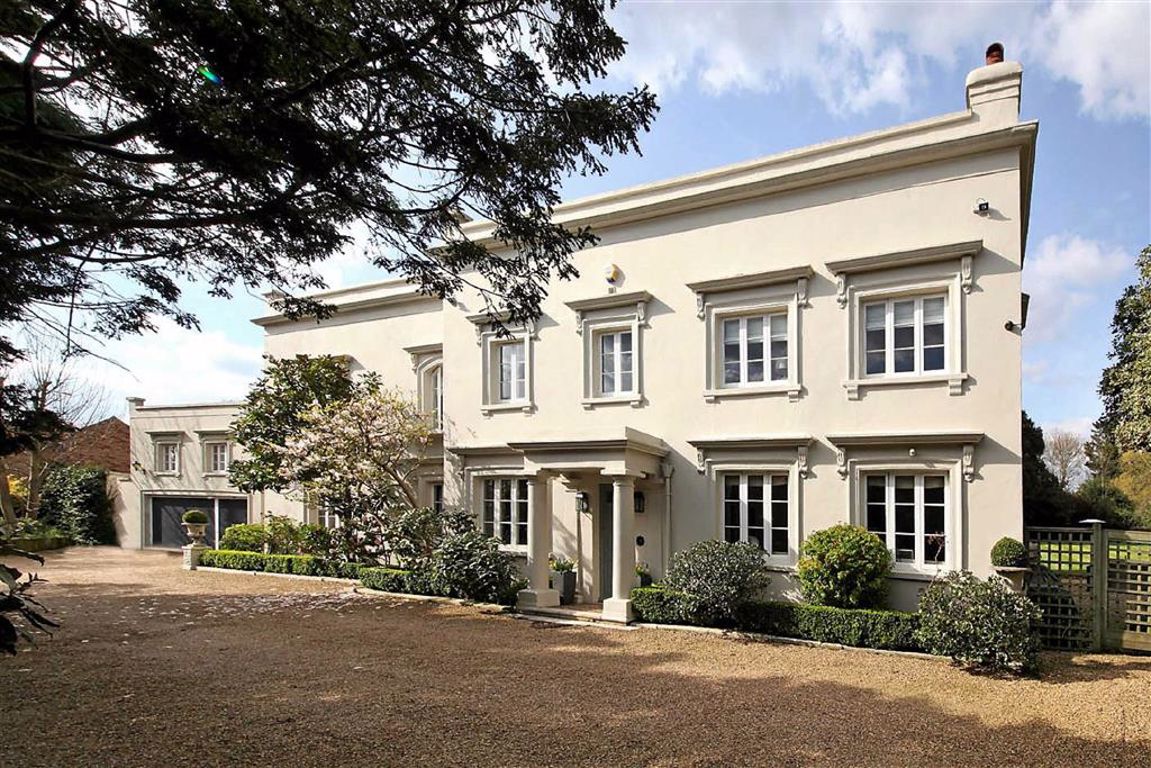Common Lane, Letchmore Heath
- 5
- 4
- 5
Key Features:
- A stunning Grade II Listed house
- Just 20.2 miles from Central London
- In Grounds of Approx. 2 Acres
- Electric Gated Walled Driveway
- 5 Reception Rooms
- 5 Bedrooms
- 4 Dressing Rooms
- 5 Bathrooms
- Gardens & Grounds; Lawns, Tennis Court & Courtyard Kitchen Garden
- Coach House; Garage, Kitchen, Reception,Bedroom & Bathroom
Description:
*** Please download our brochure to see the floor plan, site plan and all facilities including tennis court ***
Four Trees is a stunning Grade II listed house presented to the market in immaculate condition and ideally placed for access to Central London while retaining all the peace and tranquillity of country living. Extensively refurbished by the current owners, this is a rare opportunity to acquire a wonderful family house. The original part of the house dates back to the late eighteenth century, and Four Trees has been adapted over the years in a way that retains all its period elegance combining with a contemporary layout ideal for modern family living.
This wonderful home comprises: a welcoming and spacious entrance hallway, fully equipped kitchen and which leads to the breakfast room with fantastic views of the rear garden and access to one of many patio areas, study and informal sitting room also overlooking the grounds. The principle reception rooms include the double open plan drawing room and dining room which leads to the courtyard terraced area. the ground floor also comprises a utility room, boot room and guest W/C.
The first floor is home to the impressive master bedroom, with two dressing rooms and a large en suite bathroom. There are a further three double bedrooms, each has its own en suite bathroom. The laundry room completes the first floor. The second floor provides exceptional space for use either as a bedroom or as a sun' room, with a roof terrace with bi-folding doors and shower room.
To the exterior of the property is the gated driveway with parking for several cars and the coach house which provides a triple garage to the ground floor and to the first floor is a self-contained apartment great for visiting family members and friends or live in staff. The apartment comprises of a fabulous size open lounge and dining area, fully equipped kitchen and double bedroom as well as its own separate entrance.
Downstairs Cloakroom
Drawing Room (7.01m x 5.03m)
Dining Room (6.17m x 4.42m)
Sitting Room (4.27m x 4.19m)
Kitchen/Breakfast Room (7.75m x 5.87m)
Pantry
FIRST FLOOR:-
Master Bedrom (5.87m x 4.72m)
Two En Suite Dressing Rooms
En Suite Bathroom
Bedroom 2 (4.57m x 4.27m)
En Suite Dressing Room
En Suite Bathroom
Bedroom 3 (4.88m x 3.66m)
En Suite Dressing Room
En Suite Bathroom
Guest Bedroom (5.03m x 4.04m)
En Suite Bathroom
Laundry Room14' x 6'3
EXTERIOR:-
Coach House With Living Room, Bedroom, Kitchen & Shower Room
Garage (8.53m x 7.92m)
Garden Room (7.54m x 3.28m)
Garden Store (3.58m x 2.13m)
3 Store Rooms
Gym (5.87m x 4.11m)
Hayloft (3.66m x 2.67m)
The agent has not tested any apparatus, equipment, fixtures, fittings or services and so, cannot verify they are in working order, or fit for their purpose. Neither has the agent checked the legal documentation to verify the leasehold/freehold status of the property. The buyer is advised to obtain verification from their solicitor or surveyor. Also, photographs are for illustration only and may depict items which are not for sale or included in the sale of the property, All sizes are approximate. All dimensions include wardrobe spaces where applicable.
Floor plans should be used as a general outline for guidance only and do not constitute in whole or in part an offer or contract. Any intending purchaser or lessee should satisfy themselves by inspection, searches, enquires and full survey as to the correctness of each statement. Any areas, measurements or distances quoted are approximate and should not be used to value a property or be the basis of any sale or let. Floor Plans only for illustration purposes only – not to scale



