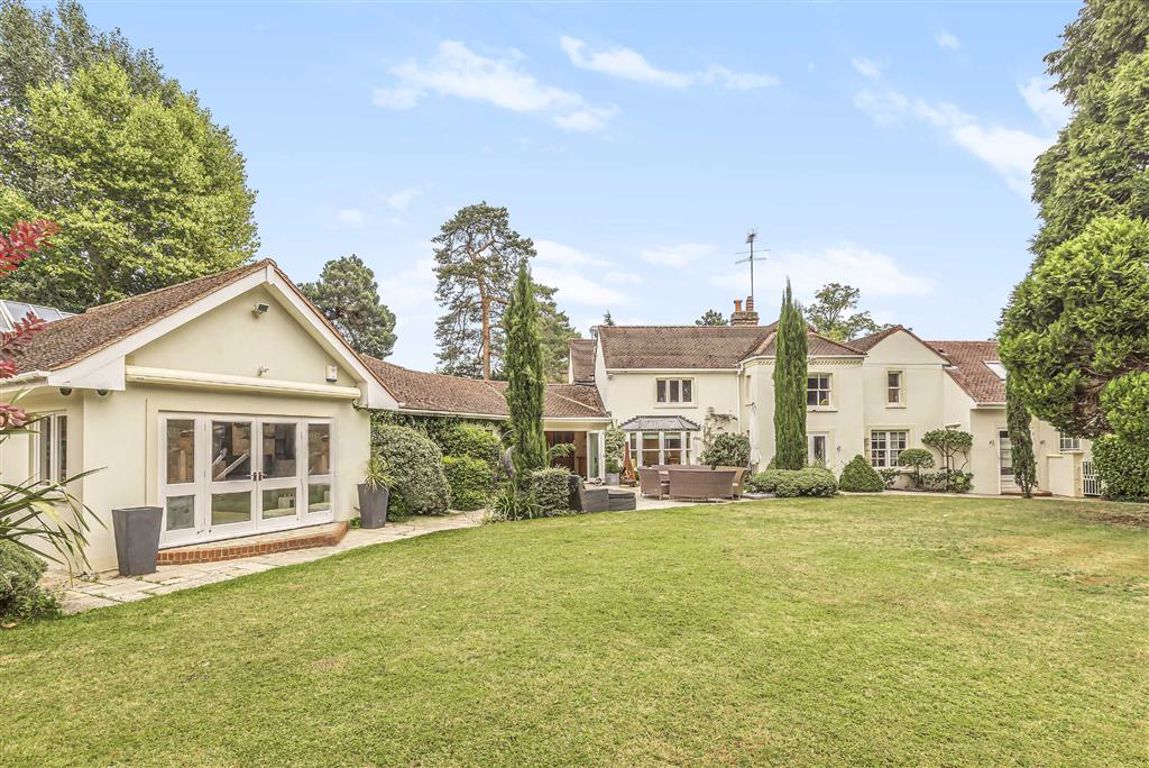Aldenham Road, Letchmore Heath
- Detached House
- 6
- 4
- 7
Key Features:
- Joint agents
- Direct access onto playing fields
- 6 bedrooms
- 7 bathrooms
- 4 receptions
- In excess of 6,200 sq ft
- Leisure complex including indoor swimming pool, gym, steam room and sauna
Description:
Heath House', opposite the duckpond and with direct access onto playing fields, is conveniently located in the beautiful village of Letchmore Heath. The property offers over 6200sqft, features include an indoor swimming pool, Gym, steam room and Sauna. The swimming pool leads to a game's room/reception room with bi-folding doors to the incredible garden. A stunning triple reception room which allows for flexible space to include a formal dining room, a separate fully fitted kitchen dining room which leads to the garden. There is a further fifth bedroom with an en-suite which is currently being used as a playroom. Further benefits include a study and a utility room. On the first floor there are four bedrooms all with en-suite bathrooms, the principle bedroom has a beautiful view over the garden and has a walk-in wardrobe and a stunning en-suite bathroom.
Located between Radlett and Aldenham, Letchmore Heath is a pretty village dating back to the 13th century and boasts a village green, pond and local public house dating back to the 17th century. It is within easy access to the M1, A41 and M25 and mainline Thameslink stations from nearby Radlett or Elstree connecting to Kings Cross St Pancras in less than 30 minutes. The surrounding countryside provides numerous activities including golf, riding and walking. Excellent schooling in both the private and state sectors are nearby, including Aldenham, Haberdasher's Aske's, Edge Grove and Radlett Prep.
Floor plans should be used as a general outline for guidance only and do not constitute in whole or in part an offer or contract. Any intending purchaser or lessee should satisfy themselves by inspection, searches, enquires and full survey as to the correctness of each statement. Any areas, measurements or distances quoted are approximate and should not be used to value a property or be the basis of any sale or let. Floor Plans only for illustration purposes only – not to scale



