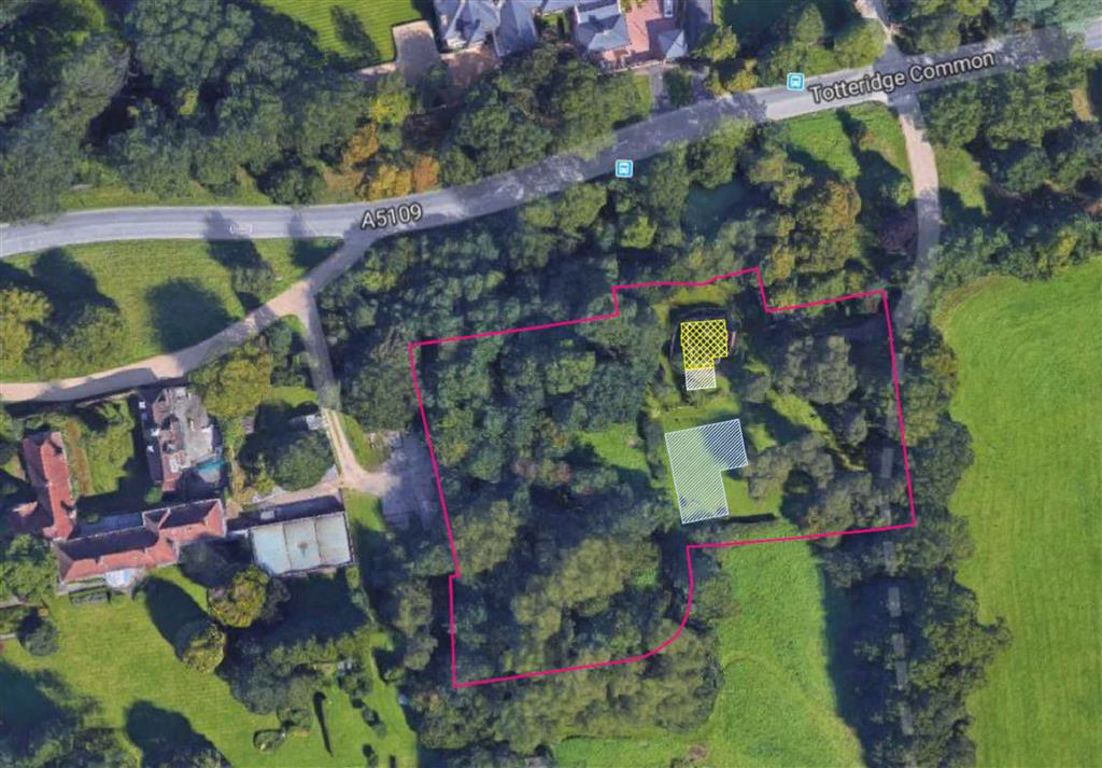Totteridge Common, Totteridge, London
Key Features:
- Sole Agents
- Development Opportunity
- Circa 1.4 acres
- Stunning Location
- Beautiful Views
- Proposed House And Separate Indoor Pool Complex Will Have A Combined GIA Of Circa 5,036 sq ft
Description:
** UNCONDITIONAL OFFERS TO BE RECEIVED BY MIDDAY ON WEDNESDAY 28TH OCTOBER 2020 **
** DEVELOPMENT OPPORTUNTY ** First time on the market since 1951. Situated on the South side of Totteridge Common is this stunning plot of circa 1.4 acres with panoramic views across Totteridge Valley and with an approx 300' frontage to Totteridge Common.
The site is currently occupied by a detached house, which was part destroyed by fire in January 2012. A Certificate of Lawfulness has recently been granted on appeal to rebuild the existing property to include a basement, together with an extension to the ground floor, and to add a separate Leisure Complex complete with indoor swimming pool, and gymnasium.
Location:
Located just 10 miles from Central London, Totteridge Common, which is the area's premier address, is surrounded by open greenbelt countryside and offers a wealth of sporting facilities including South Herts Golf Club, Totteridge Tennis and Cricket Clubs and horse riding.
There is an excellent choice of schools in the area, both public and independent, which include Haberdasher's Aske's, Mill Hill, Dame Alice, Aldenham, Belmont, Lochinver and Queen Elizabeth's. Many schools operate their coach service through Totteridge with school coaches providing collection and delivery from The Orange Tree in Totteridge Village.
Totteridge underground station (Northern Line) and Mill Hill (Main Line), are easily accessible as is the multiple shopping centre at Mill Hill and Whetstone which includes Marks & Spencer, Boots and Waitrose, and a number of high class boutiques and restaurants. Junction 23 of the M25, A1M and M1, which provide fast routes to all major airports are also within easy distance as is Brent Cross shopping centre.
Floor plans should be used as a general outline for guidance only and do not constitute in whole or in part an offer or contract. Any intending purchaser or lessee should satisfy themselves by inspection, searches, enquires and full survey as to the correctness of each statement. Any areas, measurements or distances quoted are approximate and should not be used to value a property or be the basis of any sale or let. Floor Plans only for illustration purposes only – not to scale



