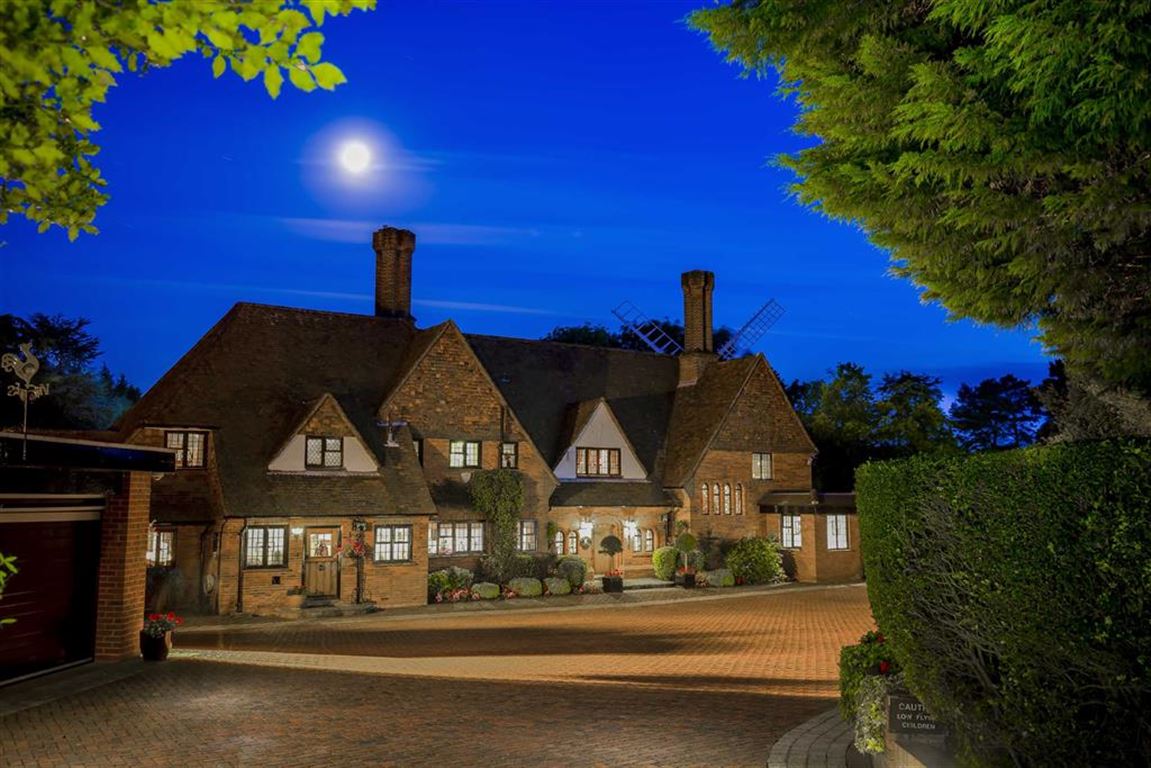Windmill Lane, Arkley, Hertfordshire
- Detached House
- 5
- 4
- 3
Key Features:
- 5 Bedrooms
- 4 Receptions
- 3 Bathrooms
Description:
Probably one of the most iconic country houses located on the North London/South Hertfordshire border complete with a Grade II* listed Windmill set in about 6 acres (Please click on the video link).
Windmill House is an early 20th century Arts and Crafts style country house situated in an extremely private gated location, sitting in a parkland setting with beautiful landscaped gardens and grounds complete with two lakes with water fountains, many featured lawns, a rose garden and well stocked shrubs and borders. These magnificent gardens are also a host to a wonderful selection of numerous mature trees and extends to approximately 6 acres, complete with an indoor pool complex and tennis court.
THE HOUSE
This country house comes complete with its own magnificent Grade II* historic listed windmill,
Double opening gates provide access onto a deep, foliage encased drive that opens onto the extensive front courtyard.
The property provides many individual character and Arts and Crafts features including a wonderful frieze in the reception hall, fireplaces and stunning doors.
Windmill House is a magnificent home with stunning views from all rooms.
A solid oak entrance door opens onto the entrance vestibule which leads into the reception hall entrance, with its stunning garden views.
The rooms on this floor include the double aspect drawing room, study, dining room, triple aspect sitting room, kitchen and utility. The wine room, from the inner hall, provides an approach through a curved hallway to the indoor swimming pool complex with its magnificent 69'5 indoor pool, gymnasium, Jacuzzi, steam room and twin changing rooms.
A grand staircase with prominent windows rises to the first floor landing with its master bedroom suite, complimented with en suite bathroom and a staircase rising to his n hers dressing rooms. There are four further bedrooms on this floor plus a family bathroom, shower room, a separate wc and a secondary staircase that descends to the ground floor adjacent to the kitchen.
THE DETACHED COTTGAE (Available by separate negotiation if required)
The staff/guest cottage can be approached by either coming through the main grounds or by a separate road access from Brickfield Lane.
Set over two floors the cottage comprises of an entrance hall, lounge, sitting room, dining room and kitchen to the ground floor with three bedrooms and a bathroom on the first floor. The cottage also has its own adjacent detached garage and gardens.
THE APPROACH AND THE LOCATION
Windmill House is approached via double opening gates from Barnet Road which lead onto Windmill Lane, which is a private road, and as you turn left at the end of this section of the road, Windmill House is directly in front of you, being shielded by a further set of gates.
This property enjoys a semi-rural location close to Arkley golf course, yet is located on the fringes of Barnet and Mill Hill which provides a good range of shopping facilities including the Spires shopping centre and an excellent selection of restaurants. The area has renowned schooling both state and private including Haberdashers' Aske's, Belmont/Mill Hill School, QE Boys and QE Girls. Arkley Golf club is also close. High Barnet tube station (Northern Line) is approximately 2 miles away and Mill Hill Broadway mainline station is approximately 3 miles away. The M25, A1 and M1 are also accessible. Central London is approximately 13 miles away and Brent Cross approximately 8 miles away.
For more information on this property please call our Premier Lettings Agents on 0208 441 9796.
Entrance Hall (13'11 x 11'11 (4.24m x 3.63m))
Drawing Room (25'1 x 14'11 (7.65m x 4.55m))
Study (15'6 x 14'11 (4.72m x 4.55m))
Dining Room (19'10 x 10'11 (6.05m x 3.33m))
Kitchen (13'3 x 11'10 (4.04m x 3.61m))
Living Room (25'9 x 14'0 (7.85m x 4.27m))
Guest Cloakroom
Boot Room
Store Rooms
POOL COMPLEX
Indoor Swimming Pool (69'5 x 34'11 (21.16m x 10.64m))
Gym (23'6 x 17'3 (7.16m x 5.26m))
Steam Room
Jacuzzi
Twin Changing Room
Boiler Room (11'1 x 8'7 (3.38m x 2.62m))
FIRST FLOOR
Gallery Staircase
Master Bedroom (25'6 x 15'0 (7.77m x 4.57m))
Ensuite Bathroom
Dressing Room One (21'5 x 9'5 (6.53m x 2.87m))
Dressing Room Two (14'4 x 9'6 (4.37m x 2.90m))
Bedroom Two (15'0 x 13'11 (4.57m x 4.24m))
Bedroom Three (15'5 x 14'9 (4.70m x 4.50m))
Bedroom Four (12'1 x 12'0 (3.68m x 3.66m))
Bedroom Five (19'9 x 11'3 (6.02m x 3.43m))
Family Bathroom
Shower Room
Storage (9'6 x 4'9 (2.90m x 1.45m))
Secondary Staircase
EXTERIOR
Landscaped Gardens and Grounds
Two Lakes with Water Fountains and Bridge
Windmill
Tennis Court
Rear Garden
The agent has not tested any apparatus, equipment, fixtures, fittings or services and so, cannot verify they are in working order, or fit for their purpose. Neither has the agent checked the legal documentation to verify the leasehold/freehold status of the property. The buyer is advised to obtain verification from their solicitor or surveyor. Also, photographs are for illustration only and may depict items which are not for sale or included in the sale of the property, All sizes are approximate. All dimensions include wardrobe spaces where applicable.
Floor plans should be used as a general outline for guidance only and do not constitute in whole or in part an offer or contract. Any intending purchaser or lessee should satisfy themselves by inspection, searches, enquires and full survey as to the correctness of each statement. Any areas, measurements or distances quoted are approximate and should not be used to value a property or be the basis of any sale or let. Floor Plans only for illustration purposes only – not to scale



