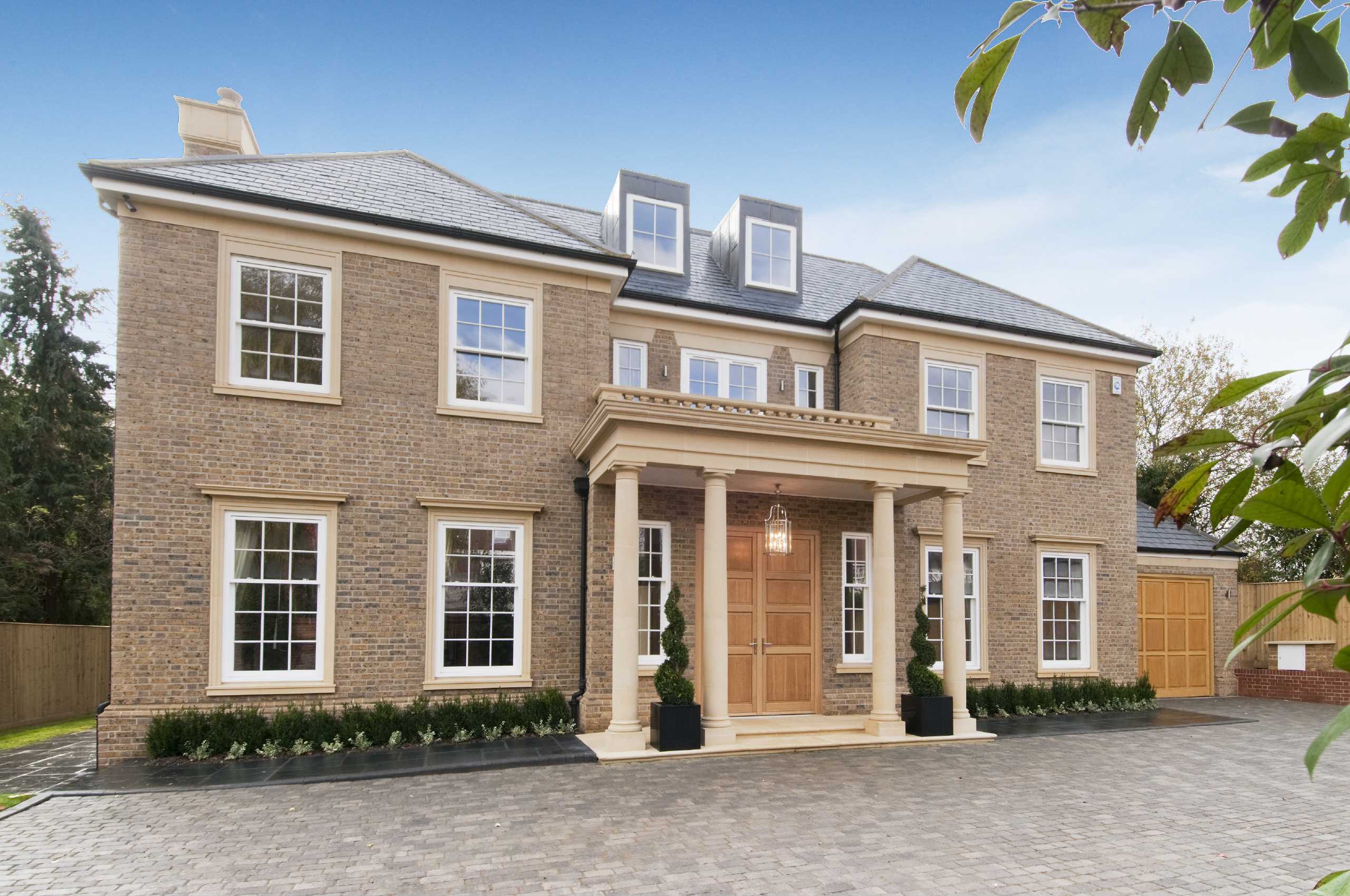Beech Hill, Hadley Wood
- Detached House, House
- 6
- 3
- 6
Key Features:
- Heart of Hadley Wood
- Magnificent Georgian Mansion
- Private Gated Drive
- 6 Bedrooms
- 6 Bathrooms
- Double Garage
- Landscaped Gardens
Description:
Magnificent secluded Georgian style mansion set at the end of deep private gated drive in one of the area''s most sought after locations. Beechwood has been completed to a high specification with many individual features and with a quality of finish that must be seen to be appreciated.
Location: Perfectly located within easy distance to Hadley Wood mainline station (which offers a regular service into Moorgate and Kings Cross with a journey time of approximately 30 minutes), local shops, which include restaurants, a hairdressers, a newsagents and a health club. Cockfosters underground station (Piccadilly Line) is approximately 3 miles away as is junction 24 of the M25, which provides a link to all major motorways land to all London airports.
Council Tax Band H
Enfield Council
Deposit TBC
Ground floor
Triple height reception hall entrance with feature staircase (8.10m x 4.30m (26'7" x 14'1"))
Guest cloakroom/wc
Drawing room (7.50m x 5.30m (24'7" x 17'5"))
Dining room (5.30m x 4.80m (17'5" x 15'9"))
Super Room with fitted kitchen, breakfast area and tv lounge area (15.50m x 5.70m (50'10" x 18'8"))
Utility room (3.60m x 2.50m (11'10" x 8'2"))
First floor
Extensive landing with balcony
Master bedroom suite with lounge area with balcony, dressing area and en suite bathroom/wc (6.90m x 4.40m (22'8" x 14'5"))
2nd fitted bedroom suite with en suite bathroom/wc (6.00m x 5.40m (19'8" x 17'9"))
3rd fitted bedroom suite with en suite shower room (4.70m x 4.20m (15'5" x 13'9"))
4th fitted bedroom suite with en suite bathroom/wc (4.80m x 4.00m (15'9" x 13'1"))
Second floor
Galleried landing with study area (4.50m x 4.30m (14'9" x 14'1"))
5th bedroom suite with en suite bathroom/wc (4.80m x 3.60m (15'9" x 11'10"))
6th bedroom suite with en suite bathroom/wc (4.80m x 3.60m (15'9" x 11'10"))
Exterior
Extensive private illuminated gated drive
Double garage (13.40m x 3.70m (44' x 12'2"))
Landscaped gardens



