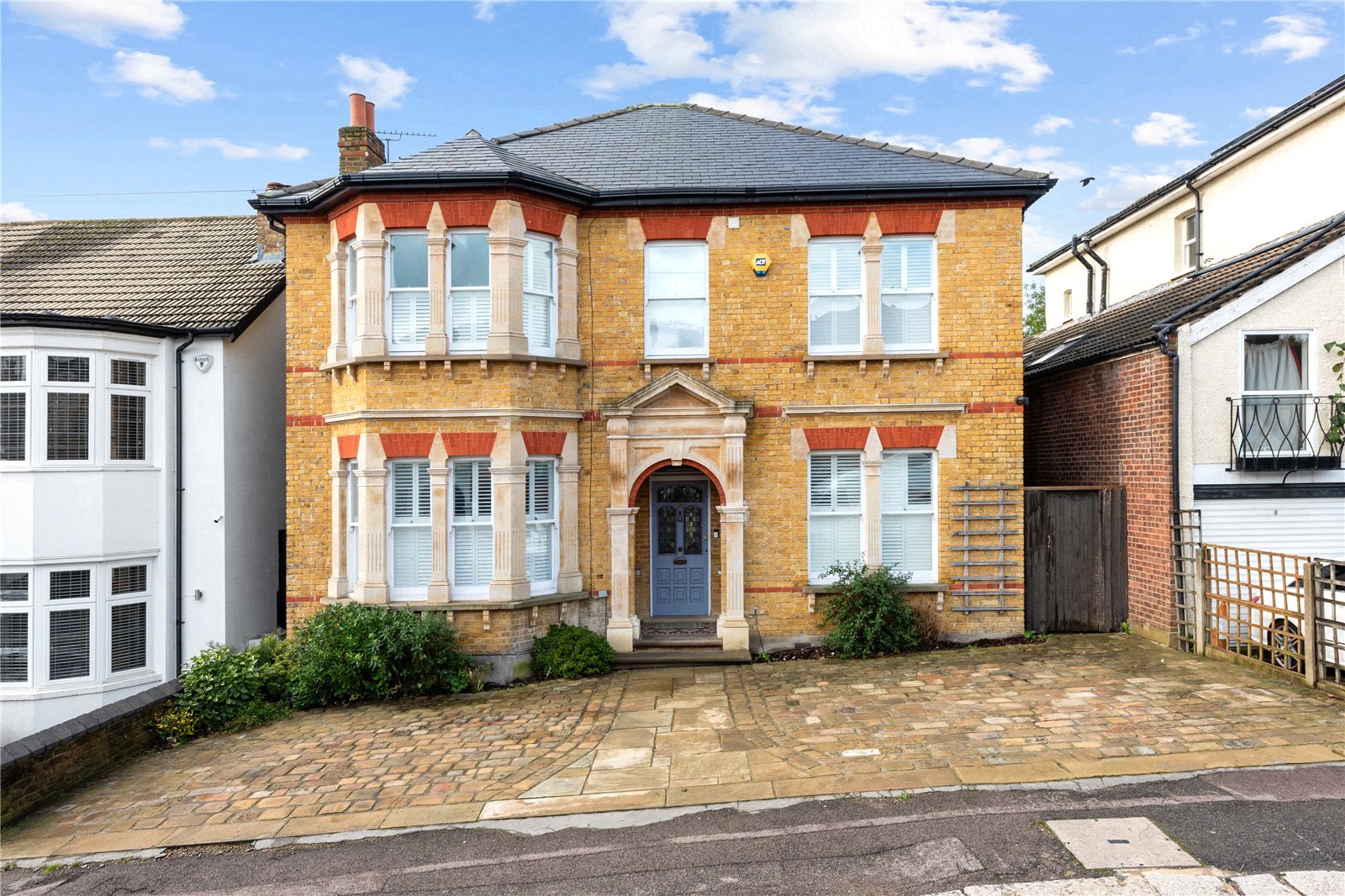Hadley Road, New Barnet
- Detached House, House
- 4
- 3
- 2
Key Features:
- DETACHED
- PERIOD
- REAR GARDEN
- OFF STREET PARKING
- SOUGHT AFTER LOCATION
Description:
A stunning 4 double bedroom detached period family home that has been thoughtfully extended and offers bright and spacious accommodation throughout.
The property benefits from a wealth of period features and the accomodation includes four bedrooms, three reception rooms, a downstairs cloakroom, a modern open plan kitchen/dining room with bi-fold doors to the recently landscaped rear garden and decked patio area. Upstairs there are four original bedrooms, a family bathroom and an en-suite shower room to the master bedroom. As well as off street parking to the front of the property, the house also benefits from a cellar and solar panels.
The property is perfectly located in this enviable position close to Tudor Park, Hadley Common and King George's field which provide a variety of pleasant country walks. It is also within walking distance of both New Barnet and Hadley Wood mainline stations, with regular services into Moorgate and Kings Cross. High Barnet with its multiple shops, restaurants and High Barnet, Northern Line underground station is also close at hand. The M25 and A1 are only a short drive away. The area has many highly regarded schools both private and state.
Local Authority: Barnet
Council Tax band: G
Tenure: Freehold
GROUND FLOOR
Reception Room (5.28m x 4.32m (17'4" x 14'2"))
Reception Room (3.63m x 3.60m (11'11" x 11'10"))
Reception Room (4.72m x 4.32m (15'6" x 14'2"))
Guest wc (1.50m x 1.14m (4'11" x 3'9"))
Kitchen (6.32m x 5.33m (20'9" x 17'6"))
FIRST FLOOR
Master Bedroom (4.72m x 3.53m (15'6" x 11'7"))
En Suite (3.60m x 1.68m (11'10" x 5'6"))
Bedroom 2 (5.23m x 4.30m (17'2" x 14'1"))
Bedroom 3 (3.63m x 3.50m (11'11" x 11'6"))
Bedroom 4 / office (3.53m x 3.45m (11'7" x 11'4"))
Bathroom (2.67m x 2.60m (8'9" x 8'6"))
OUTSIDE
Driveway (12.01m x 5.36m (39'5" x 17'7"))
Rear Garden (20.37m x 12.22m (66'10" x 40'1"))



