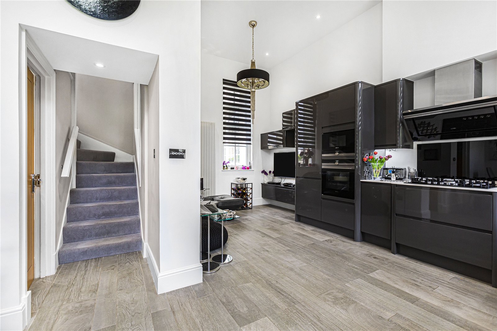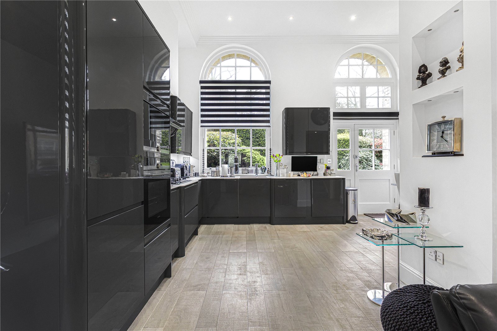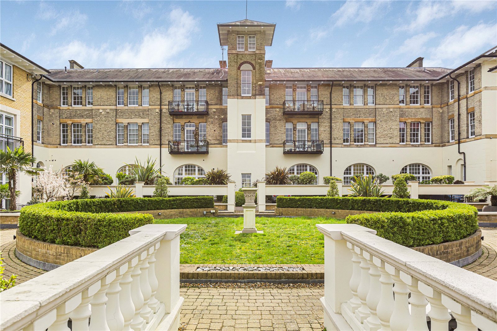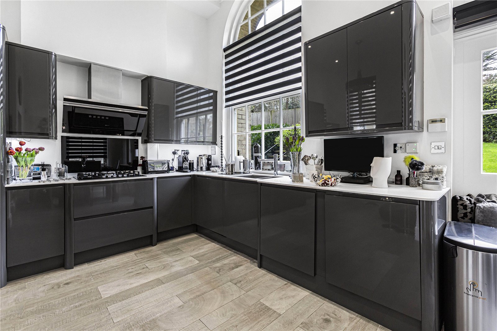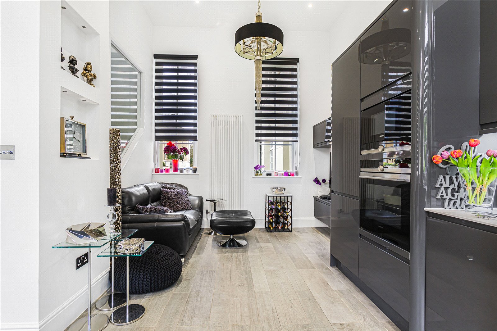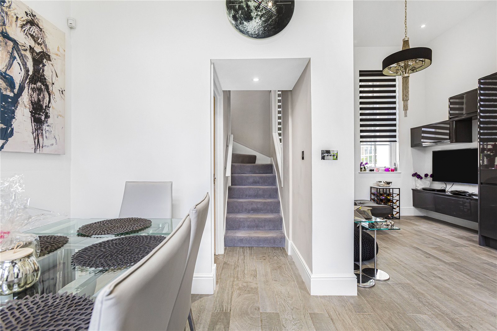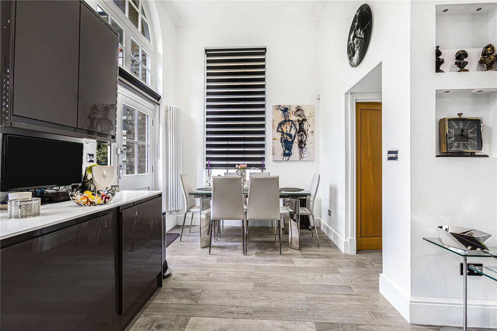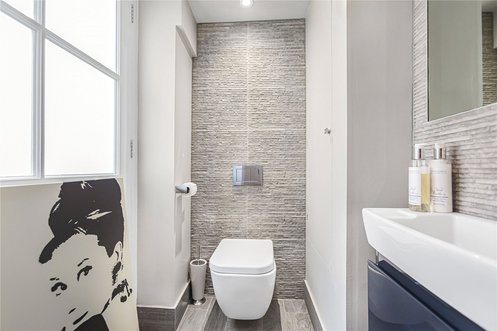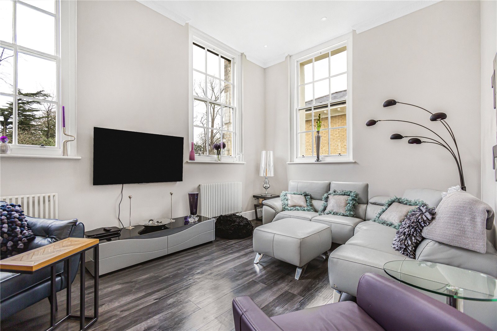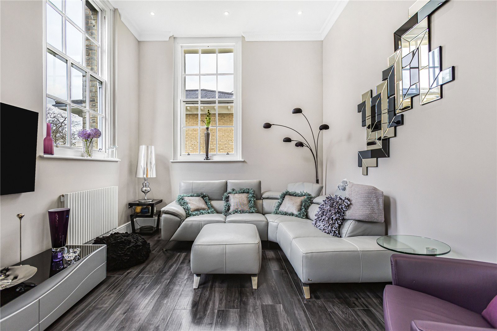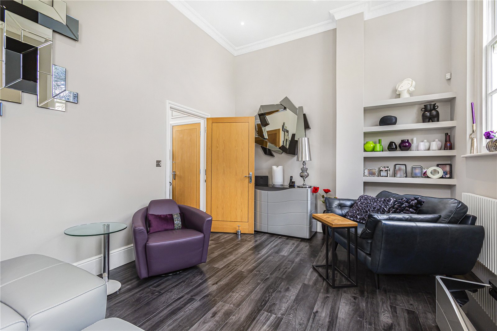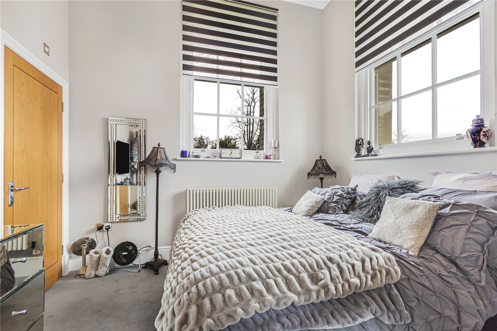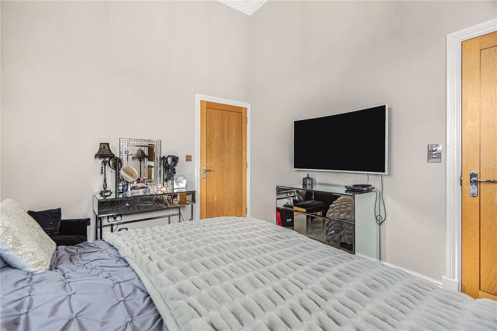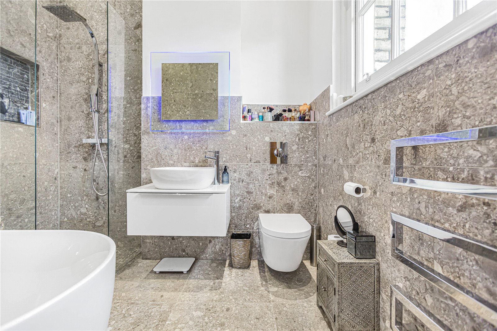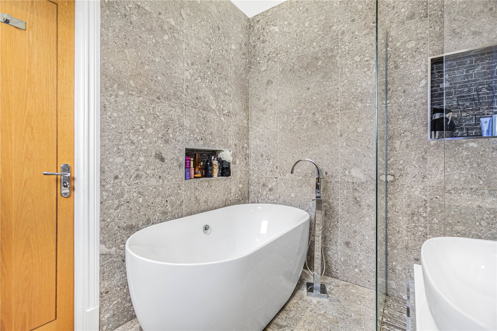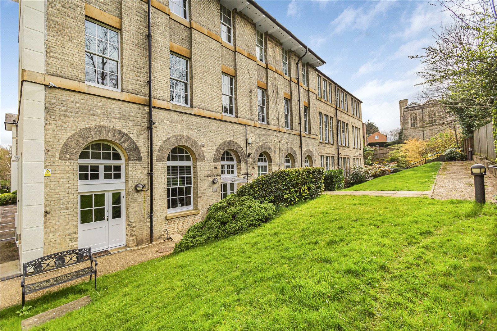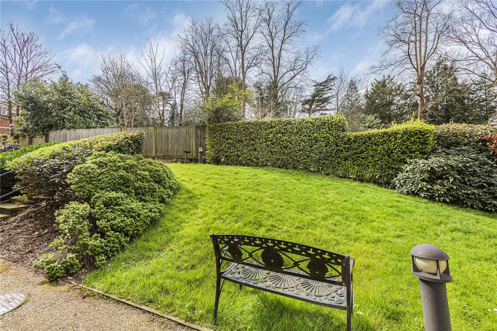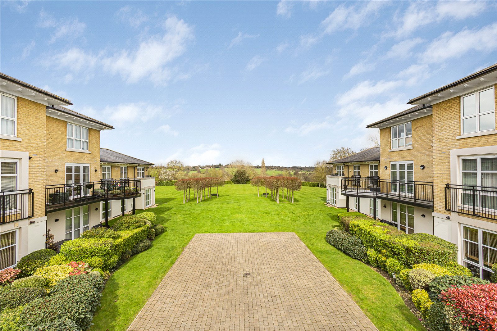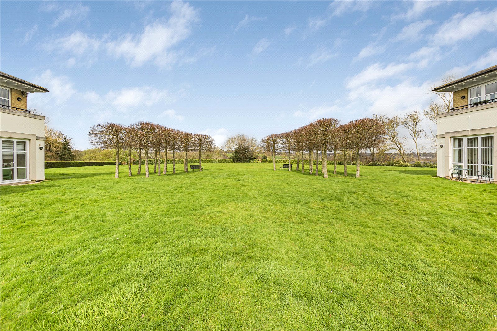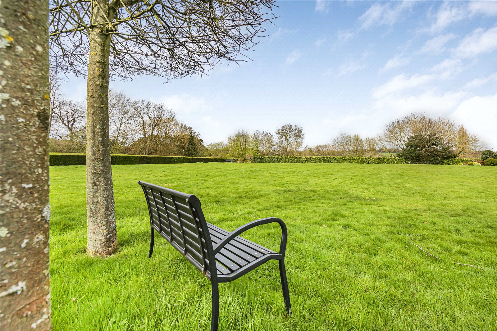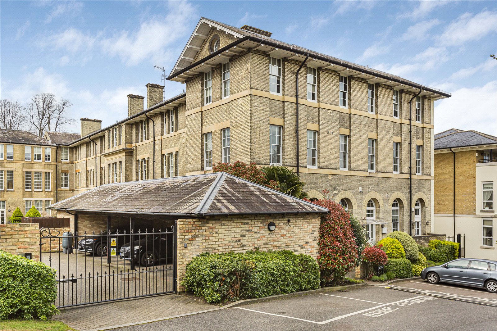St Vincents Lane, Mill Hill
- Flat / Apartment
- 2
- 1
- 1
Key Features:
- Unique & Quirky 2 Bedroom Triplex Apartment
- Located Within A Prestigious Gated Development
- In The Heart of Mill Hill Village
- Designated Gated Parking For 2 Cars
- Wonderful Landscaped Communal Gardens
- Far Reaching Views
Description:
A unique and quirky 2 bedroom triplex apartment located within a prestigious and popular gated development in the heart of Mill Hill Village.
Forming part of a skilful conversion, the property benefits from large arched sash windows and high ceilings. The private entrance leads into a bright and airy, triple aspect open-plan kitchen, dining, and TV area. The kitchen boasts a modern design, equipped with high-end integrated appliances and quartz countertops. There is also a guest WC and storage cupboard.
On the first floor, a spacious living room with dual aspect with far reaching views towards Totteridge Valley. The second floor comprises a large master suite with en suite bathroom boasting a freestanding bath tub and walk-in shower with luxurious fixtures and fittings. Also, there is a second bedroom, currently utilized as a dressing room, a storage cupboard and access to a boarded loft which has the benefit of a window.
Further benefits include designated gated parking for two cars and wonderful landscaped communal gardens offering a tranquil escape.
St. Vincent's Lane, situated just off The Ridgeway, lies approximately two-thirds of a mile away from the amenities of Mill Hill East, including access to the Northern Line Tube station, Waitrose supermarket, and Virgin Active Gym.
LEASEHOLD (c 980 YEARS REMAINING)
COUNCIL TAX BAND: F
LOCAL AUTHORITY - BARNET
GROUND FLOOR
Kitchen / Dining Room / TV Room (5.60m x 5.46m (18'4" x 17'11"))
W.C (2.60m x 1.20m (8'6" x 3'11"))
FIRST FLOOR
Living Room (5.50m x 3.50m (18'1" x 11'6"))
TOP FLOOR
Bedroom 1 (3.56m x 3.23m (11'8" x 10'7"))
En-Suite (2.57m x 2.16m (8'5" x 7'1"))
Bedroom 2 (3.12m x 2.16m (10'3" x 7'1"))



