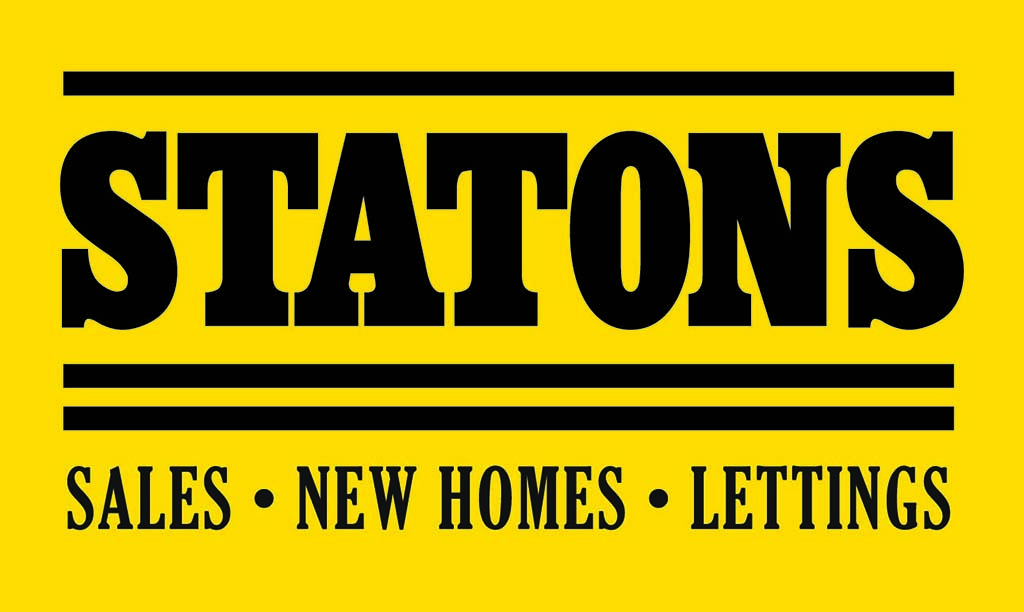Willenhall Avenue, New Barnet
POA
This property is not currently available. It may be sold or temporarily removed from the market.
- Detached House, House
- 4
- 2
- 4
Description:
Utilities and risks
Utility Support
Electricity: Ask agent
Water: Ask agent
Heating: Ask agent
Broadband: Ask agent
Sewerage: Ask agent
Risks
Flooded in last five years: Ask agent
Flood source: Ask agent
Flood defences: Ask agent



