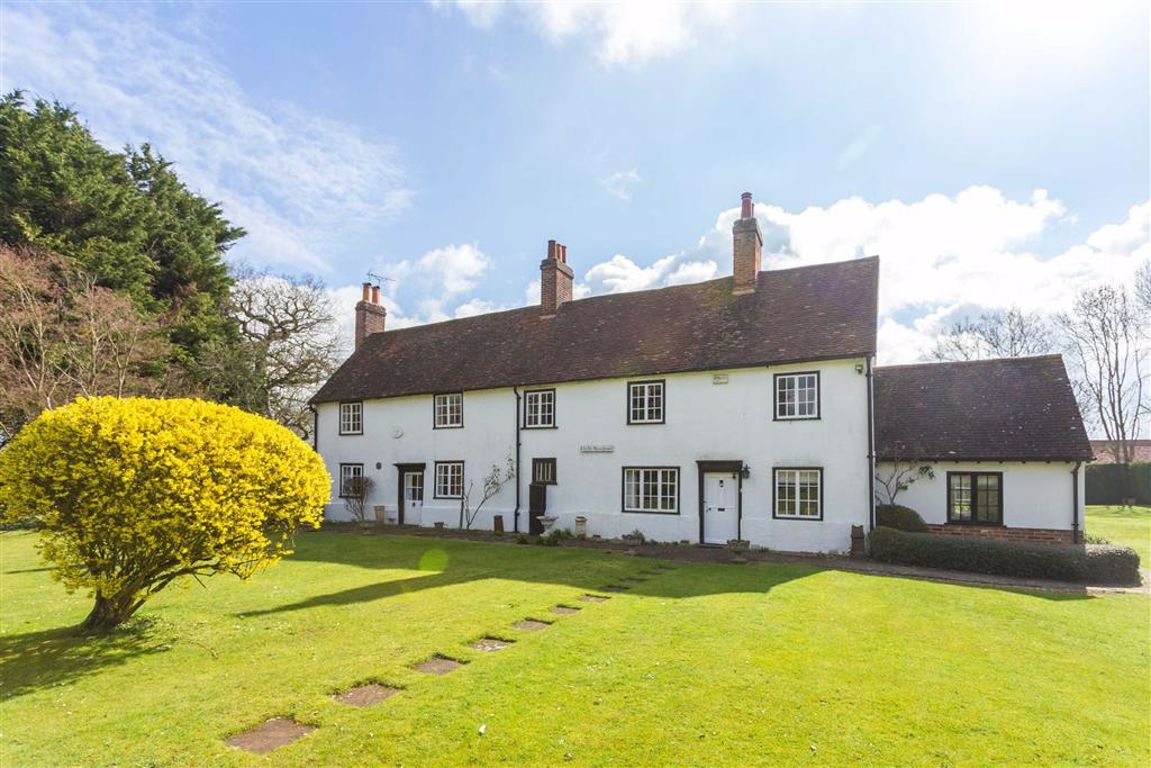Cole Green, Hertford, Hertfordshire
- House
- 7
- 5
- 5
Key Features:
- Substantial Country Home
- Grade II listed
- 7 Bedrooms
- 5 Bathrooms
- 5 Reception Rooms
- 1 Acre Plot
- Two Gated Entrances
- Two Detached Garages
- Detached Barn Outbuilding
- Picturesque Hamlet Location
Description:
A substantial seven bedroom characterful country home nestled in the hamlet of Cole Green, just a few miles from Hatfield, Hertford & Welwyn Garden City.
This Grade II listed residence was once two cottages that have now been combined into one residence providing circa 5,000 sq ft of versatile family accommodation surrounded by beautiful Hertfordshire countryside.
The property is set in secluded grounds of approximately one acre. The grounds are part walled and screened by mature hedges with two gated entrances and three picket fence gates leading to this beautiful property. There are two detached garages (one single and one double) and a detached barn style outbuilding. There are two driveways providing ample off street parking.
To the ground floor there are five reception rooms, large kitchen/family room with triple aspect views and access to the rear garden, separate utility room, shower room/guest cloakroom and spiral stairs down to a wine cellar. To the first floor there are seven bedrooms and four bathrooms. The master bedroom suite benefits from a dressing area and en-suite bathroom and also has triple aspect views.
Located in the picturesque hamlet of Cole Green, within reach of Hatfield, Hertford and Welwyn Garden City and their many amenities. Hatfield and Hertford North train stations provide regular routes for the commuter into Kings Cross and Moorgate. There are several excellent schools in the local area including Stormont, Lochinver House, Queenswood, Haileybury and Dame Alice Owen's.
For more houses for sale in Brookmans Park please call our Brookmans Park team 01707 661144.
Floor plans should be used as a general outline for guidance only and do not constitute in whole or in part an offer or contract. Any intending purchaser or lessee should satisfy themselves by inspection, searches, enquires and full survey as to the correctness of each statement. Any areas, measurements or distances quoted are approximate and should not be used to value a property or be the basis of any sale or let. Floor Plans only for illustration purposes only – not to scale



