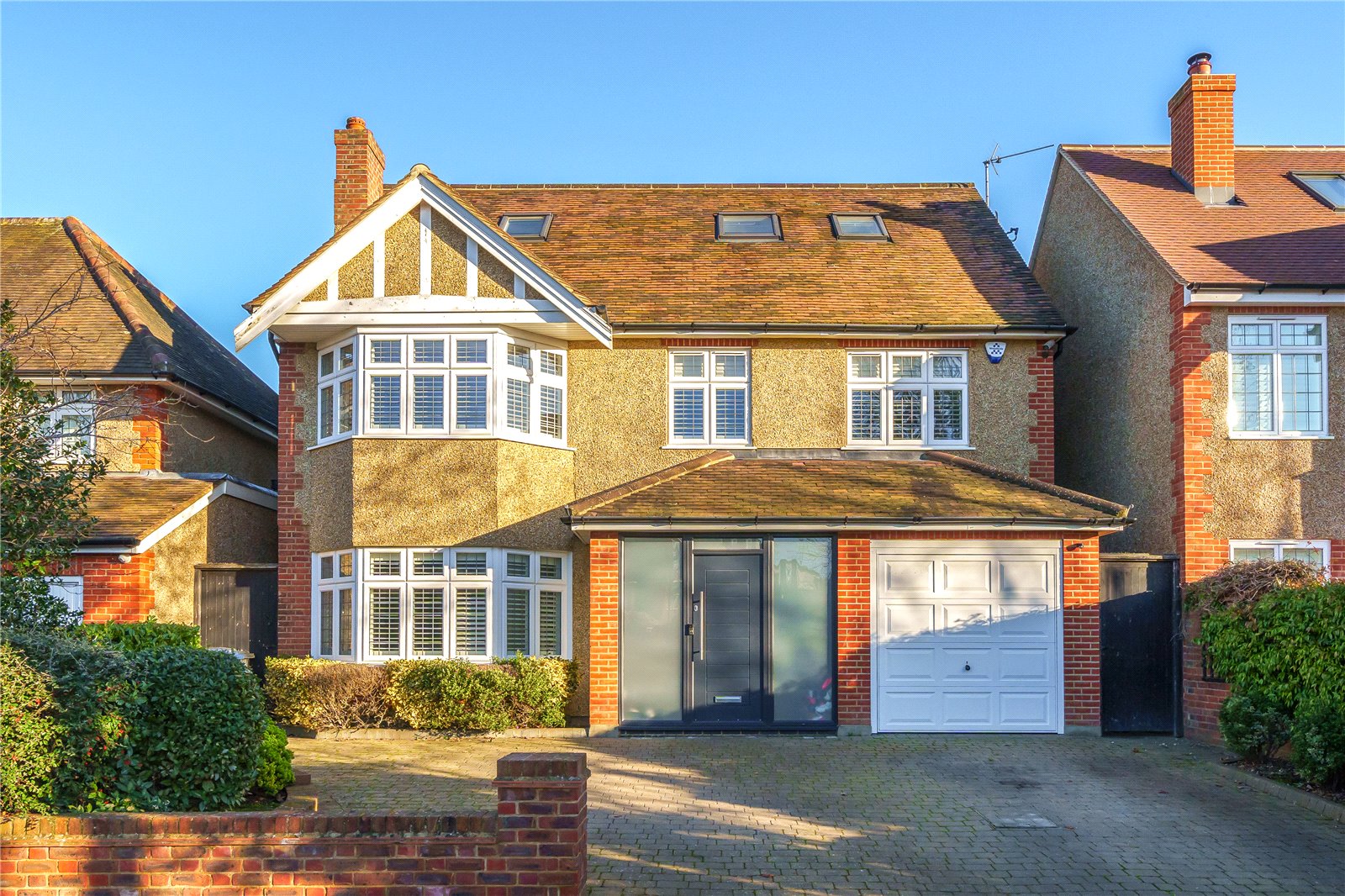Greenhill Park, New Barnet
- Detached House, House
- 5
- 2
- 4
Key Features:
- SOLE AGENTS
- DETACHED
- REAR GARDEN
- OUTBUILDING
- OFF STREET PARKING
- SOUGH AFTER LOCATION
Description:
Introducing this exquisite detached house, boasting five spacious bedrooms and offering a truly remarkable living experience. Meticulously maintained, this property exudes a timeless charm that is sure to captivate even the most discerning individuals.
Upon entering, you will be greeted by a welcoming hallway leading to the various living areas. The ground floor comprises a thoughtfully designed kitchen/dining room with central island and a separate utility room leading to an integral garage, 2 generously-sized reception rooms and a guest w.c.
On the first floor, you will discover the four well-proportioned bedrooms, each offering ample space and natural light. Two of the bedrooms benefit from en-suite shower rooms, while the remaining bedrooms share access to a modern family bathroom.
Spanning the entire top floor is a fabulous principal bedroom suite complete with dressing room, a contemporary shower room and ample eaves storage.
Externally, this property boasts a beautifully landscaped garden, providing a tranquil space for relaxation and entertaining. Additional features include off-street parking, a garage, and a large garden studio/gym, offering versatile usage options.
Location:- Ideally located for the commuter, with both High Barnet underground station (Northern Line) and New Barnet mainline stations within easy reach. The area is also served by numerous bus routes. The Spires shopping centre is close with its many shopping amenities. An Everyman Cinema and a Pure gym are also nearby. The area has many well regarded schools both private and state.
Local Authority: Barnet
Council Tax Band: F
Tenure: Freehold
GROUND FLOOR
Porch (2.84m x 1.32m (9'4" x 4'4"))
Hall (3.02m x 2.72m (9'11" x 8'11"))
Reception Room (7.30m x 3.66m (23'11" x 12'0"))
Reception Room 2 (4.60m x 3.73m (15'1" x 12'3"))
Kitchen / Dining Room (6.20m x 5.80m (20'4" x 19'0"))
Utility Room (2.36m x 1.40m (7'9" x 4'7"))
Guest wc
FIRST FLOOR
Bedroom 2 (5.66m x 2.70m (18'7" x 8'10"))
En Suite
Bedroom 3 (3.89m x 3.76m (12'9" x 12'4"))
En Suite
Bedroom 4 (4.67m x 3.89m (15'4" x 12'9"))
Bedroom 5 (3.78m x 2.44m (12'5" x 8'0"))
Bathroom
SECOND FLOOR
Bedroom 1 (5.05m x 3.89m (16'7" x 12'9"))
Dressing Room (3.18m x 2.50m (10'5" x 8'2"))
Eaves Storage (3.94m x 2.72m (12'11" x 8'11"))
En Suite
OUTSIDE
Front Garden (12.34m x 6.35m (40'6" x 20'10"))
Garage (5.38m x 2.44m (17'8" x 8'0"))
Rear Garden (19.66m x 12.10m (64'6" x 39'8"))
OUTBUILDING
Studio / Gym (7.42m x 3.90m (24'4" x 12'10"))
Room (2.40m x 2.29m (7'10" x 7'6"))



