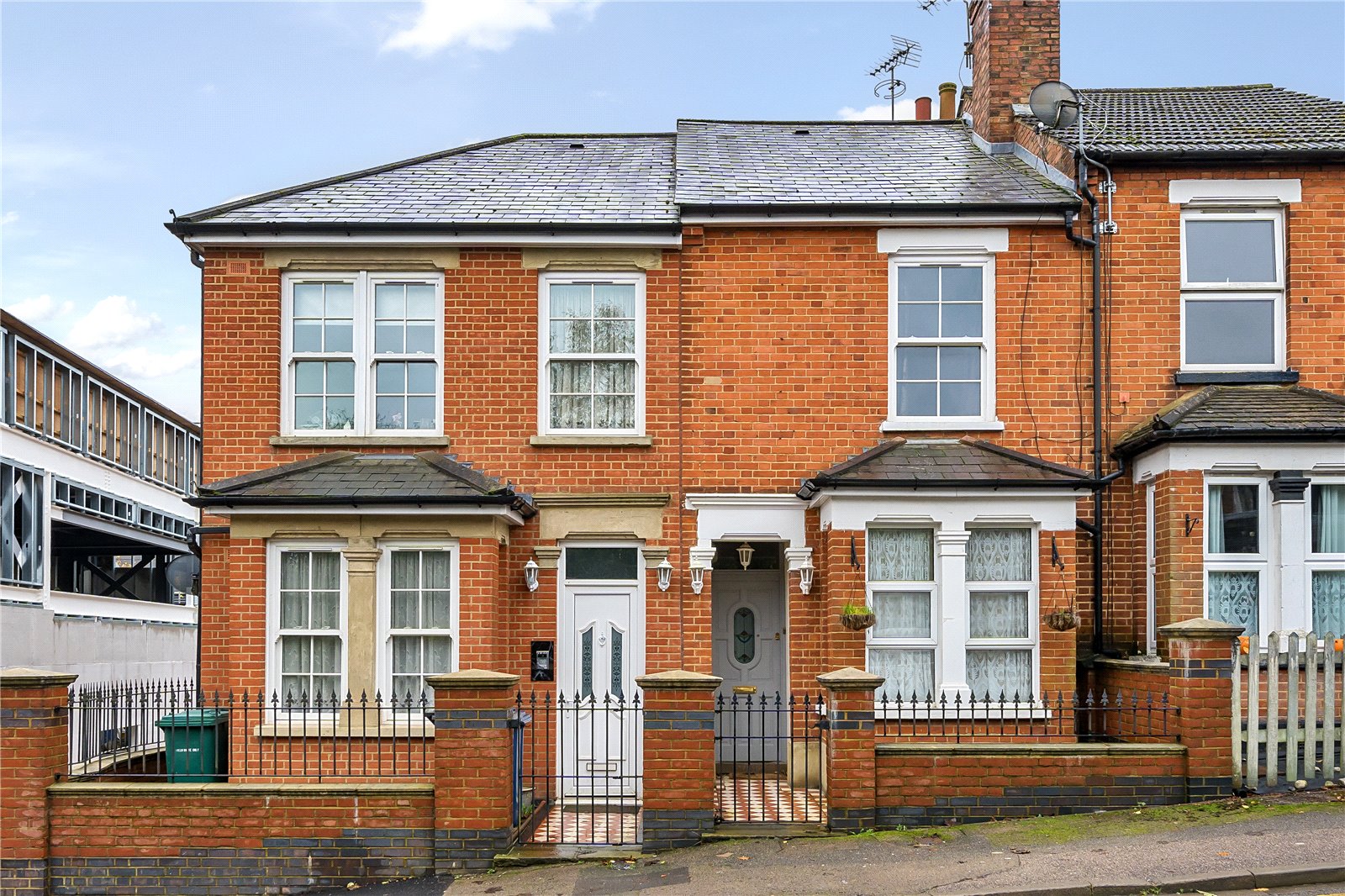Moxon Street, Barnet
- House, Semi-Detached House
- 5
- 2
- 5
Key Features:
- END OF TERRACE
- 5/6 BEDROOMS
- SOUTH FACING GARDEN
- SOUGHT AFTER LOCATION
Description:
*** CHAIN FREE *** Set in this popular location, in the heart of the town yet tucked away in a side road is this 5/6 bedroom end of terrace property. The property comprises a bay fronted reception room, a second reception/downstairs bedroom, a kitchen/breakfast room, conservatory and ground floor shower room. On the first floor there are 3 bedrooms and a family bathroom and an en suite shower room. The top floor offers a further 2 bedrooms both with en suite facilities. Externally there is a private south facing rear garden with patio area. The current owners have benefited from having a HMO license for this property.
Location:- Situated in this enviable location within walking distance to the 'The Spires' with its large selection of shops, restaurants, boutiques and coffee shops and also High Barnet tube station (Northern Line) for access into London. New Barnet over ground station is also close by, with regular buses also providing access to neighbouring areas. Barnet also has many renowned highly regarded schools such as Queen Elizabeths Girls senior school and Queen Elizabeths senior school for boys.
Local Authority: Barnet
Council Tax band: F
Tenure: Freehold
GROUND FLOOR
Reception Room (0.4m4 x 2.6m)
Reception Room / Bedroom (3.76m x 2.57m (12'4" x 8'5"))
Kitchen (4.40m x 3.66m (14'5" x 12'0"))
Conservatory (4.40m x 2.64m (14'5" x 8'8"))
Shower Room
FIRST FLOOR
Bedroom (4.40m x 3.40m (14'5" x 11'2"))
En Suite
Double Bedroom (4.20m x 2.57m (13'9" x 8'5"))
Single Bedroom (3.40m x 2.26m (11'2" x 7'5"))
Bathroom
SECOND FLOOR
Bedroom (3.50m x 2.80m (11'6" x 9'2"))
En Suite
Bedroom (3.70m x 3.66m (12'2" x 12'0"))
En Suite
Eaves
OUTSIDE
Garden (9.88m x 4.67m (32'5" x 15'4"))



