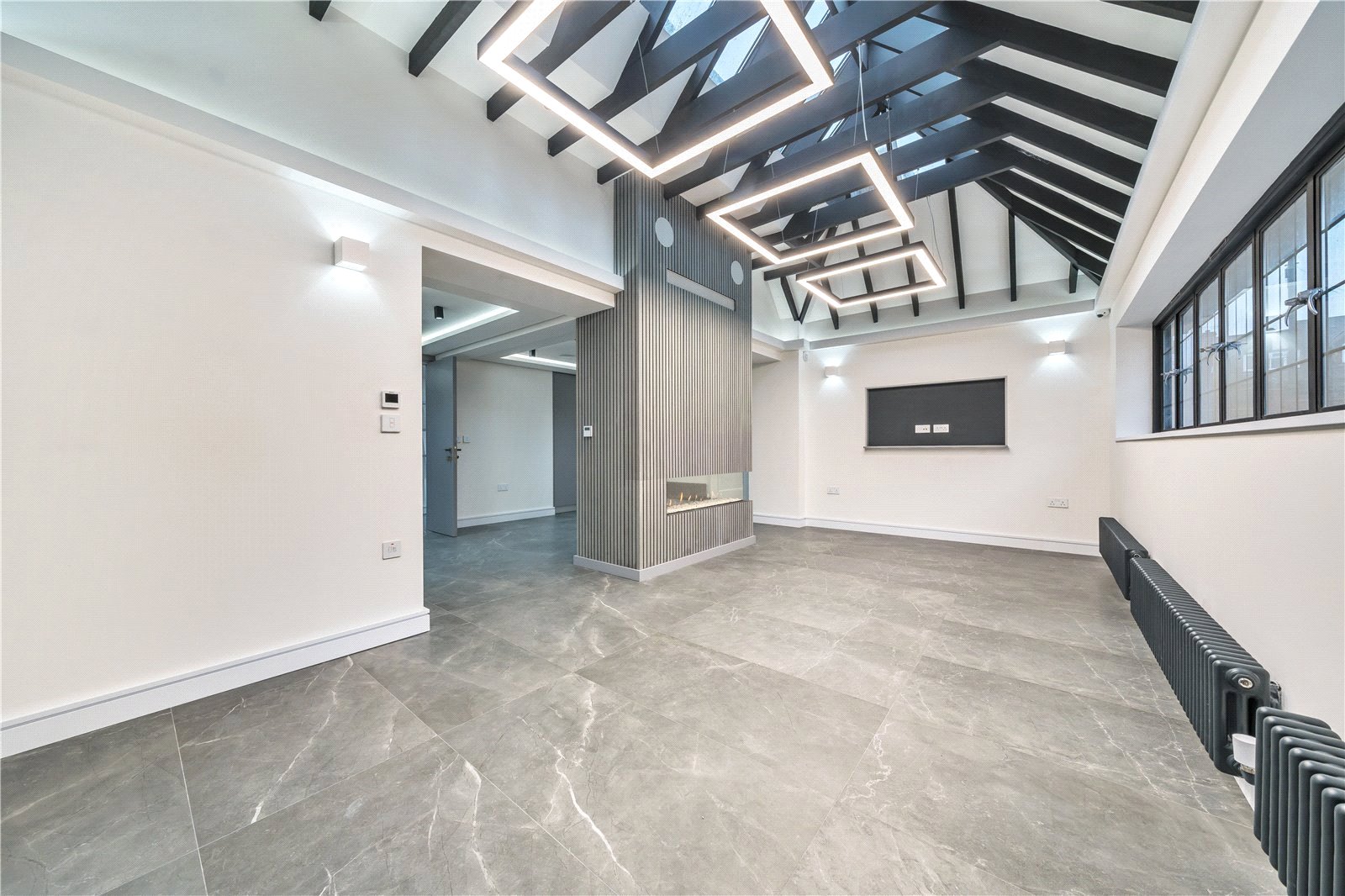Beech Hill Avenue, Hadley Wood
- Flat / Apartment
- 3
- 2
- 3
Key Features:
- New Development by the award-winning Kalyvides Partnership
- Select Develpoment of 3 Exclusive Boutique Apartments
- Superb Specification
- Highly Sought-After Area
- Two Automated Gated Entrances
- Secure Resident Parking
- Meticulously Landscaped Private Gardens
- Ground Rent: Peppercorn
Description:
At 144 sqm (1,550sqft) this generously sized apartment is located to the east wing of Avenue House.
The entrance is flanked immediately by the main living spaces including a triple aspect living room with high exposed feature rafter ceiling with a linear pitched double glazed rooflight running the length of the room.
A dedicated dining area is located opposite a naturally lit fully equipped fitted kitchen. A separate utility room on axis terminates the linear hallway. The living areas have direct access to the rear landscaped garden and masonry constructed barbecue gazebo.
The accommodation includes a principle bedroom with an ensuite sunken bath/shower room. The space is dramatic and enjoys unique double height ceilings, a large overhead double glazed rooflight with electric privacy blind expressed feature rafters and fenestration to three sides.
External access to a private south facing terrace is provided from the principle bedroom. The apartment benefits from a further two large double bedrooms with integrated illuminated wardrobes. A fitted guest sunken bath/shower room is provided off the common hallway.
**Please note some images are indicative CGIs**
Local Authority: Enfield
Council Tax: TBC
Share Of Freehold
Living Room (6.32m x 3.18m (20'9" x 10'5"))
Dining Room (3.40m x 2.95m (11'2" x 9'8"))
Kitchen (3.18m x 2.95m (10'5" x 9'8"))
Bathroom (2.26m x 1.75m (7'5" x 5'9"))
Principle Bedroom (5.66m x 4.00m (18'7" x 13'1"))
Principle Ensuite Bathroom (2.26m x 1.75m (7'5" x 5'9"))
Bedroom 2 (5.05m x 4.00m (16'7" x 13'1"))
Bedroom 2 Ensuite Bathroom (2.67m x 1.37m (8'9" x 4'6"))
Bedroom 3 (4.90m x 3.40m (16'1" x 11'2"))



