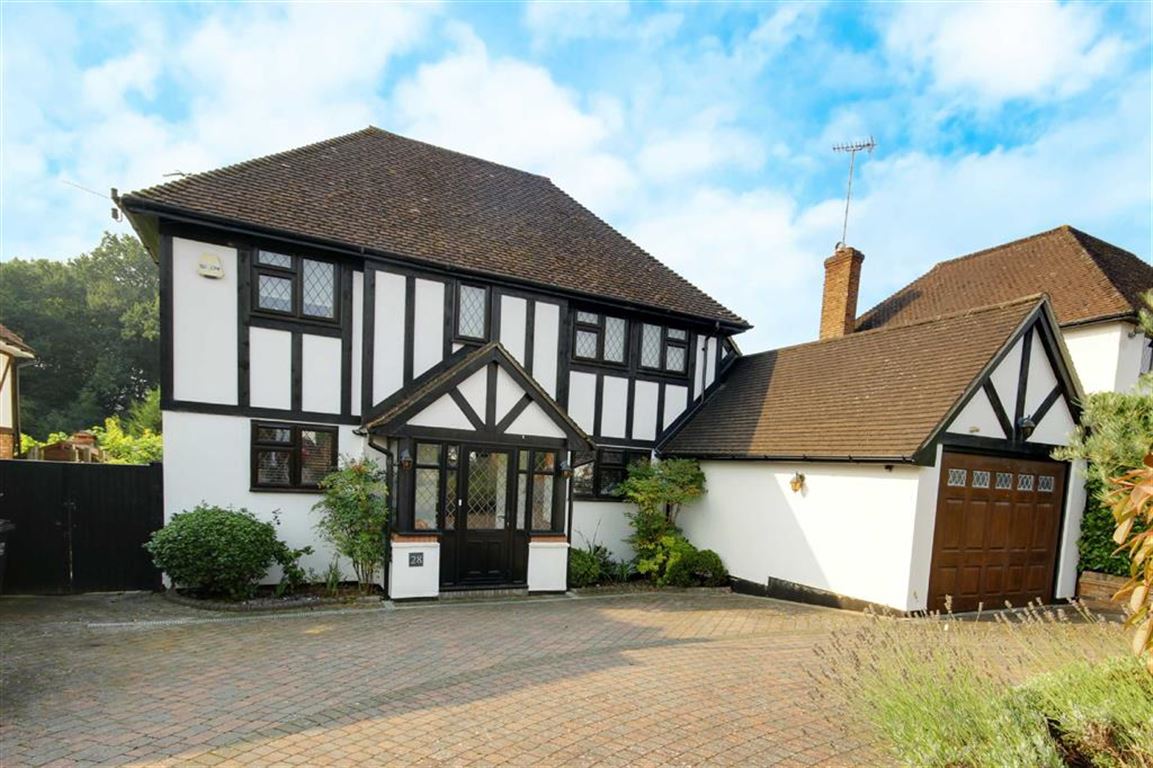The Grove, Brookmans Park, Hertfordshire
- Detached House
- 5
- 2
- 2
Key Features:
- Sole Agents
- Detached Family Home
- Beautifully Presented Throughout
- Quiet Tree Line Road
- 5 Bedrooms
- 2 Bathrooms
- Kitchen/Dining/Living Area
- Large Living Room
- 170ft Rear Garden
- Garage & Carriage Drive
Description:
A delightful detached family home set in a quiet tree lined road. This property boasts a super room with kitchen, dining and living area, separate utility room and further living room. The house is ideal for open plan living. Upstairs, you will find a master with en-suite and walk-in wardrobe as well as three further good size bedrooms with a lovely family bathroom. The south west facing rear garden is approximately 170ft with access to Gobions Woods. There is a garage, off street parking and an in and out driveway.
The Grove is a very sought after and quiet residential location running between Mymms Drive and Moffats Lane. The village of Brookmans Park hosts a variety of shops and restaurants with a popular gastro pub in the heart of the village. The mainline station provides a direct rail link to London Moorgate via Finsbury Park and Highbury & Islington. There are several excellent schools in the local area including Stormont, Lochinver House, Queenswood and Dame Alice Owen's.
For more properties for sale in Brookmans Park please call our Estate Agents in Brookmans Park 01707 661144.
Hallway
Guest Cloakroom
Kitchen/Breakfast Room (19'8 x 18'3 (5.99m x 5.56m))
Dining Area (19'8 x 13'1 (5.99m x 3.99m))
Living Room (22'0 x 16'11 (6.71m x 5.16m))
Utility Room
Master Bedroom (17'2 x 13'1 (5.23m x 3.99m))
Dressing Area
En-suite Shower Room
Bedroom 2 (17'4 x 12'9 (5.28m x 3.89m))
Bedroom 3 (13'5 x 11'5 (4.09m x 3.48m))
Bedroom 4 (10'0 x 7'6 (3.05m x 2.29m))
Family Bathroom
Bedroom 5 (22'9 x 10'8 (6.93m x 3.25m))
Rear Garden (170' (51.82m))
Garage (20'9 x 10'10 (6.32m x 3.30m))
Carriage Driveway
The agent has not tested any apparatus, equipment, fixtures, fittings or services and so, cannot verify they are in working order, or fit for their purpose. Neither has the agent checked the legal documentation to verify the leasehold/freehold status of the property. The buyer is advised to obtain verification from their solicitor or surveyor. Also, photographs are for illustration only and may depict items which are not for sale or included in the sale of the property, All sizes are approximate. All dimensions include wardrobe spaces where applicable.
Floor plans should be used as a general outline for guidance only and do not constitute in whole or in part an offer or contract. Any intending purchaser or lessee should satisfy themselves by inspection, searches, enquires and full survey as to the correctness of each statement. Any areas, measurements or distances quoted are approximate and should not be used to value a property or be the basis of any sale or let. Floor Plans only for illustration purposes only – not to scale



