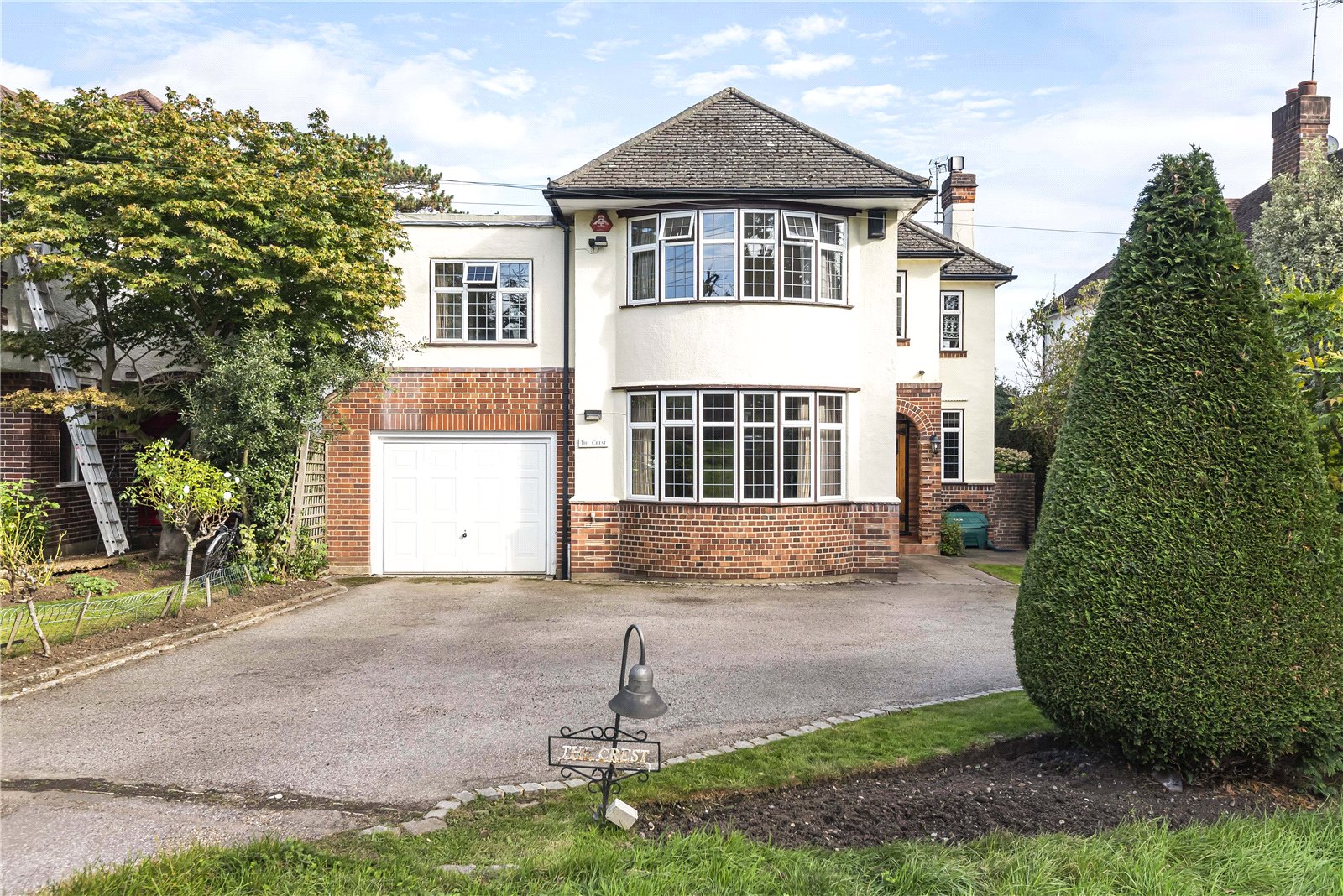Totteridge Green, Totteridge
- Detached House, House
- 4
- 4
- 2
Key Features:
- SOLE AGENCY
- HIGHLY DESIRABLE AREA
- DETACHED
- PLANNING PERMISSION
- DRIVEWAY
- GARAGE
Description:
RARELY AVAILABLE - Delightful detached residence WITH PLANNING PERMISSION to extend to both the rear, the side, and the roof.
The property is located in this highly desirable setting with views over Totteridge Green which is extremely rare to the market.
On the first floor there are 4 bedrooms, of which the master bedroom has an en suite dressing room and bathroom, 3 further bedrooms and a 2nd bathroom. The ground floor has a reception hall entrance, cloakroom, lounge, sitting room, conservatory, open plan kitchen/dining room and utility room.
Externally there is a large drive to the front, an extensive rear garden and garage.
PLANS FOR THE EXTENSIONS ARE AVAILABLE UPON REQUEST.
LOCATION
Totteridge is just ten miles from central London, yet is surrounded by greenbelt countryside and offers a wealth of first-class sporting facilities including Totteridge Cricket Club. Totteridge Tennis Club and South Herts Golf Club. Totteridge has an excellent choice of both public and independent schooling with coaches providing collection from the Orange Tree in Totteridge Village and offers a wide selection of shops and restaurants in Whetstone including Marks & Spencer, Boots and Waitrose. Transport links are provided by Totteridge & Whetstone Underground Station (Northern Line) and good road links, with the M25, A1(M) and M1 all close by giving fast routes to major airports, central London and beyond.
Council Tax - G
Local Authority - Barnet
GROUND FLOOR
Hallway (4.80m x 2.40m (15'9" x 7'10"))
Reception Room (4.57m x 4.17m (15' x 13'8"))
Living Room (5.03m x 4.10m (16'6" x 13'5"))
Conservatory (4.27m x 3.70m (14'0" x 12'2"))
Kitchen (4.60m x 2.36m (15'1" x 7'9"))
Dining Room (3.33m x 2.41m (10'11" x 7'11"))
Utility Room (3.38m x 2.29m (11'1" x 7'6"))
Additional Space (2.36m x 1.75m (7'9" x 5'9"))
Storage
WC (1.60m x 1.00m (5'3" x 3'3"))
Garage (4.85m x 3.53m (15'11" x 11'7"))
FIRST FLOOR
Hallway
Bedroom 1 (4.75m x 4.11m (15'7" x 13'6"))
Storage
Storage
Walk in Wardrobe (3.58m x 2.51m (11'9" x 8'3"))
Ensuite Bathroom (2.54m x 1.55m (8'4" x 5'1"))
Bedroom 2 (5.50m x 2.72m (18'1" x 8'11"))
Storage
WC (1.40m x 1.00m (4'7" x 3'3"))
Bathroom (3.05m x 2.08m (10'0" x 6'10"))
Storage
Bedroom 3 (4.14m x 2.82m (13'7" x 9'3"))
Storage
Bedroom 4 (3.33m x 2.36m (10'11" x 7'9"))
Storage
EXTERIOR
Garden (38.00m x 13.00m (124'8" x 42'8"))
Shed (2.70m x 1.60m (8'10" x 5'3"))
Shed (3.30m x 1.90m (10'10" x 6'3"))
Summerhouse (2.36m x 1.50m (7'9" x 4'11"))



