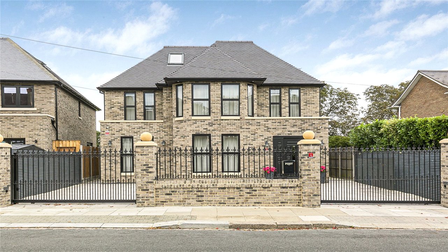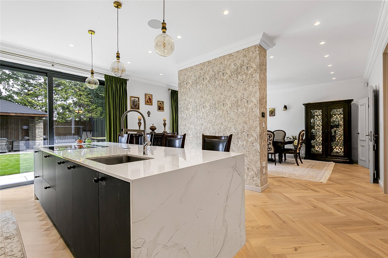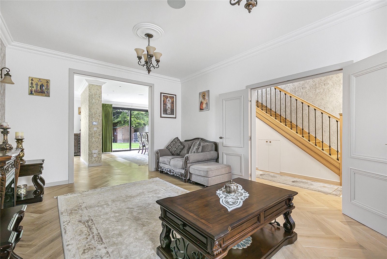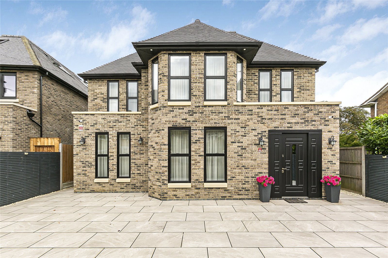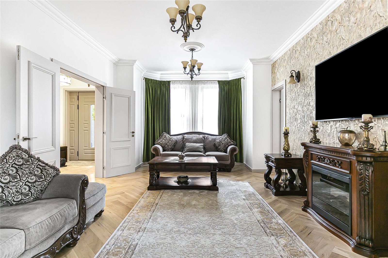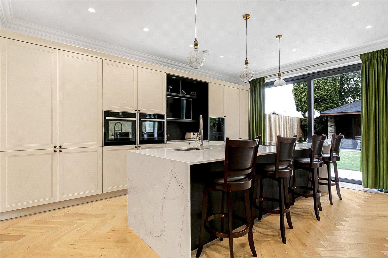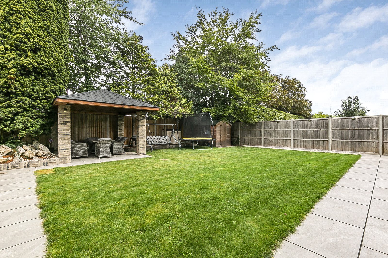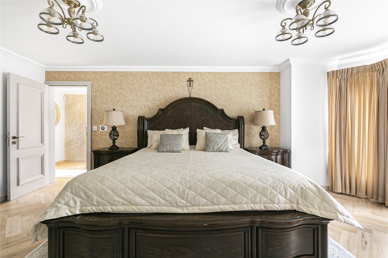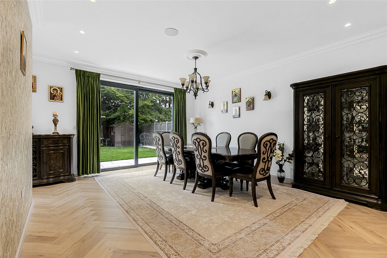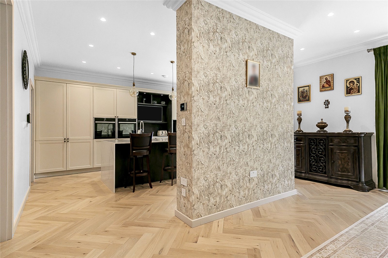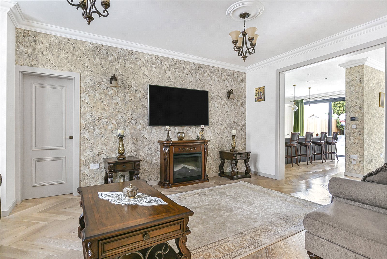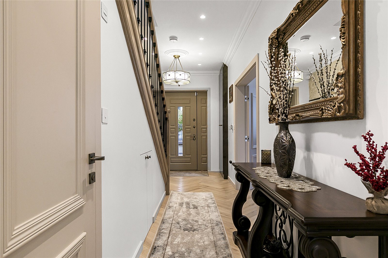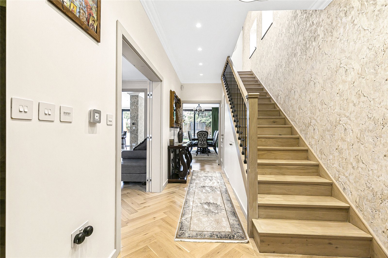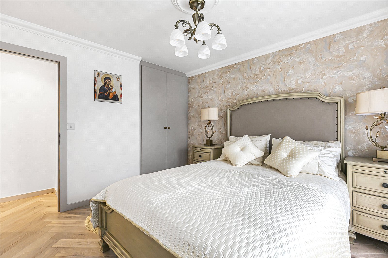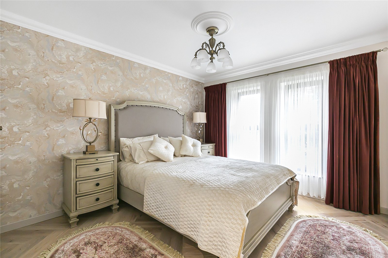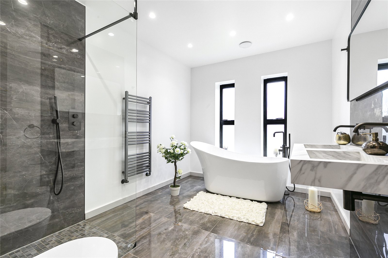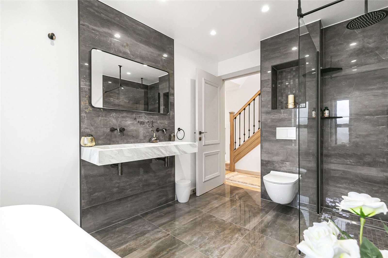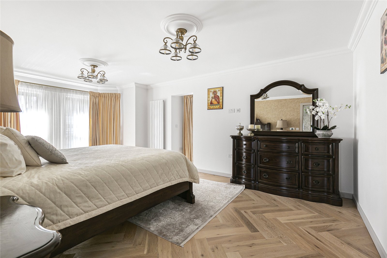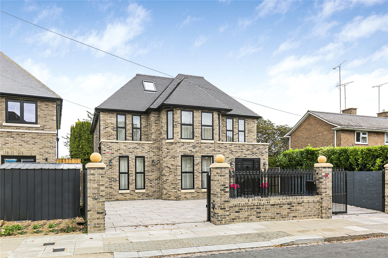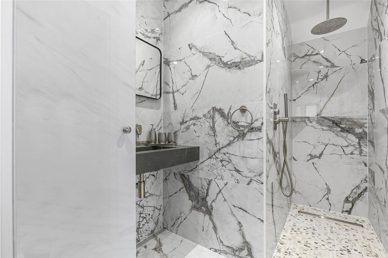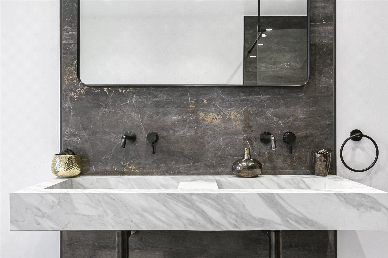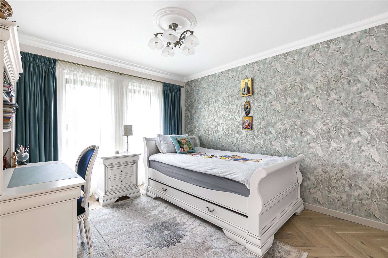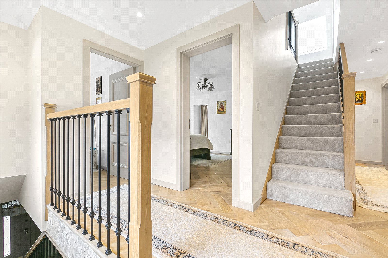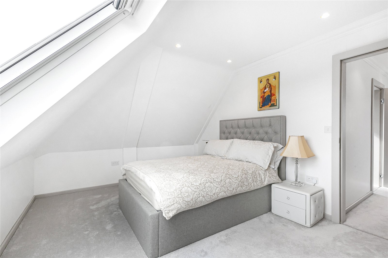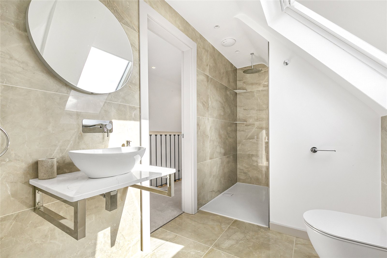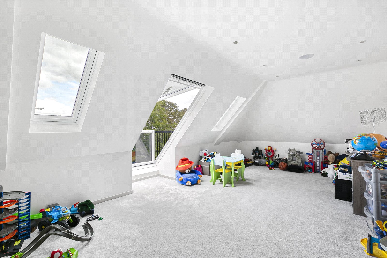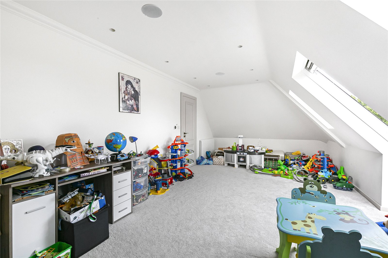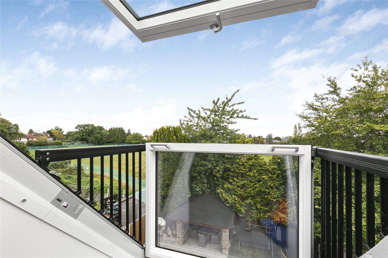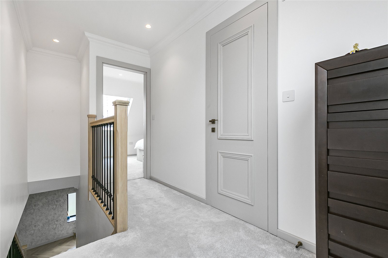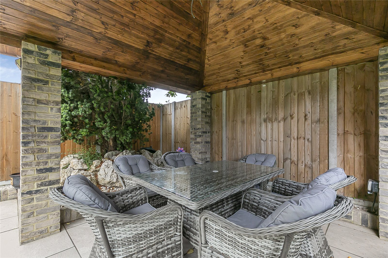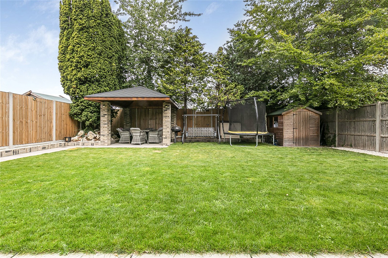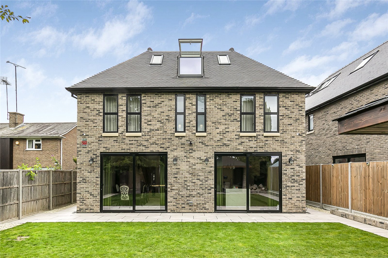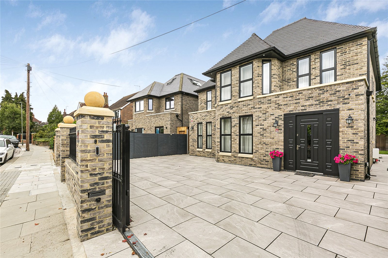Athenaeum Road, Whetstone
- Detached House, House
- 6
- 2
- 3
Key Features:
- SOLE AGENTS
- DETACHED
- MODERN
- SIX BEDROOMS
- OFFICE AREA
- GATED DRIVEWAY
Description:
A beautifully finished modern home in the heart of Whetstone.
This 6-bedroom home boasts an abundance of living space and is presented in amazing condition. As you approach through the gated driveway there is an impressive entrance which welcomes you. The ground floor comprises a formal reception room, super room (Kitchen, dining, lounge) with a office.
Upstairs there is a well-presented landing leading to 4 bedrooms,2 bathrooms (1 ensuite) with the principal suite also having a dressing area.
The loft has been converted into a further two Bedrooms and one with an ensuite and the other currently being used a fantastic playroom. There is ample storage. To the rear there is a well-manicured garden, with a delightful view behind of open greenery.
Location is superb being moments away from the amenities and transport links of Whetstone as well as several good schools in the area. There are also green spaces to explore close by at Brooks Farm Open Space.
Council Tax – F
Local Authority - Barnet
GROUND FLOOR
Hallway (6.00m x 2.60m (19'8" x 8'6"))
WC
Living Room (6.15m x 3.94m (20'2" x 12'11"))
Study (2.64m x 2.51m (8'8" x 8'3"))
Additional Space (2.64m x 2.13m (8'8" x 7'))
Kitchen/Dining Room (9.27m x 5.44m (30'5" x 17'10"))
FIRST FLOOR
Additional Room (2.97m x 2.34m (9'9" x 7'8"))
Bedroom 1 (6.05m x 3.94m (19'10" x 12'11"))
Dressing Room (3.84m x 2.64m (12'7" x 8'8"))
Ensuite Shower Room (3.40m x 1.78m (11'2" x 5'10"))
Bedroom 5 (3.53m x 3.25m (11'7" x 10'8"))
Bathroom (3.53m x 2.54m (11'7" x 8'4"))
Baedroom 4 (3.53m x 3.25m (11'7" x 10'8"))
SECOND FLOOR
Bedroom 2 (7.54m x 3.63m (24'9" x 11'11"))
Bedroom 3 (4.90m x 3.18m (16'1" x 10'5"))
Shower Room (3.80m x 1.65m (12'6" x 5'5"))
Loft Storage
EXTERIOR
Garden (12.22m x 11.20m (40'1" x 36'9"))



