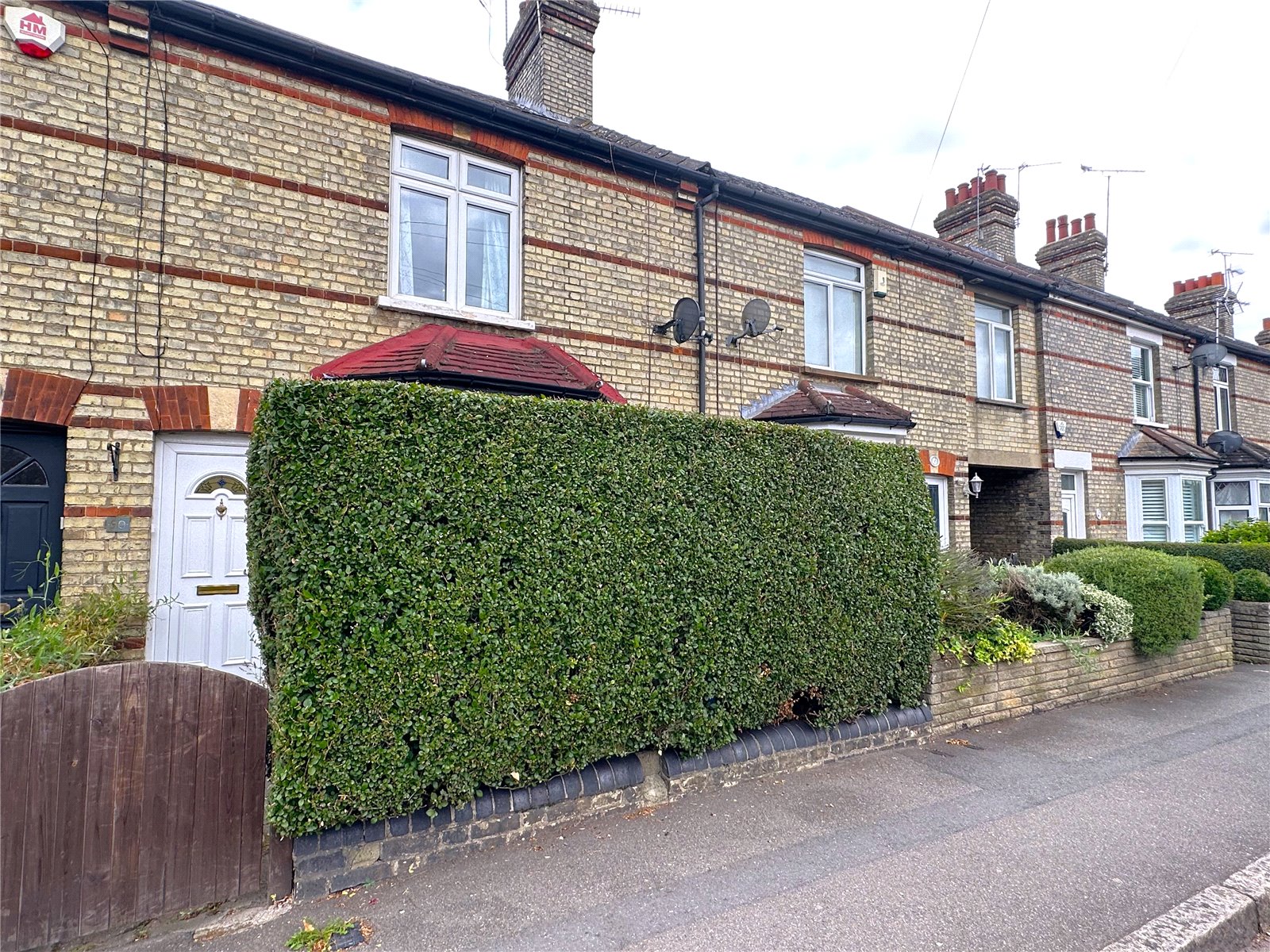Chesterfield Road, Barnet
- House
- 3
- 2
- 1
Key Features:
- 3 BEDROOMS
- 2 RECEPTION ROOMS
- 1 BATHROOOM
- CONSERVATORY
- REAR GARDEN
Description:
Set in this popular residential location we are delighted to offer for sale this well presented three double bedroom cottage. This charming property is bright and airy and well placed for Whitings Hill primary school which is approx a mile from Barnet Town Centre.
The property is accessed via an entrance porch and comprises: a delightful bay fronted reception room with corner fireplace, rear aspect fitted kitchen with adjacent conservatory/dining room, ground floor guest cloakroom, two bedrooms and three piece bathroom to first floor with a further bedroom to top floor.
Externally a low maintenance rear garden features a circular paved central patio and gated access to rear where local authority land can be found providing parking and small font garden with privet hedge forming a screened frontage.
Located in a popular residential neighbourhood well placed for Whiting’s Hill primary school approximately one mile from High Street shops and The Spires shopping precinct housing Waitrose and H&M together with High Barnet underground station and a number of highly regarded schools to include Queen Elizabeth’s Boys Grammar and Barnet’s new Ark Pioneer academy.
Local Authority: Barnet
Council Tax band: D
Tenure: Freehold
GROUND FLOOR
Reception Room (5.66m x 4.60m (18'7" x 15'1"))
Kitchen (3.60m x 2.74m (11'10" x 9'))
Conservatory (3.53m x 2.13m (11'7" x 7'))
Guest wc (2.18m x 0.97m (7'2" x 3'2"))
FIRST FLOOR
Master Bedroom (4.62m x 4.00m (15'2" x 13'1"))
Bedroom 3 (3.86m x 2.46m (12'8" x 8'1"))
Bathroom (2.03m x 1.75m (6'8" x 5'9"))
EAVES STORAGE
Bedroom 2 (4.67m x 3.76m (15'4" x 12'4"))
OUTSIDE
Front Garden (4.60m x 2.87m (15'1" x 9'5"))
Rear Garden (8.13m x 4.60m (26'8" x 15'1"))



