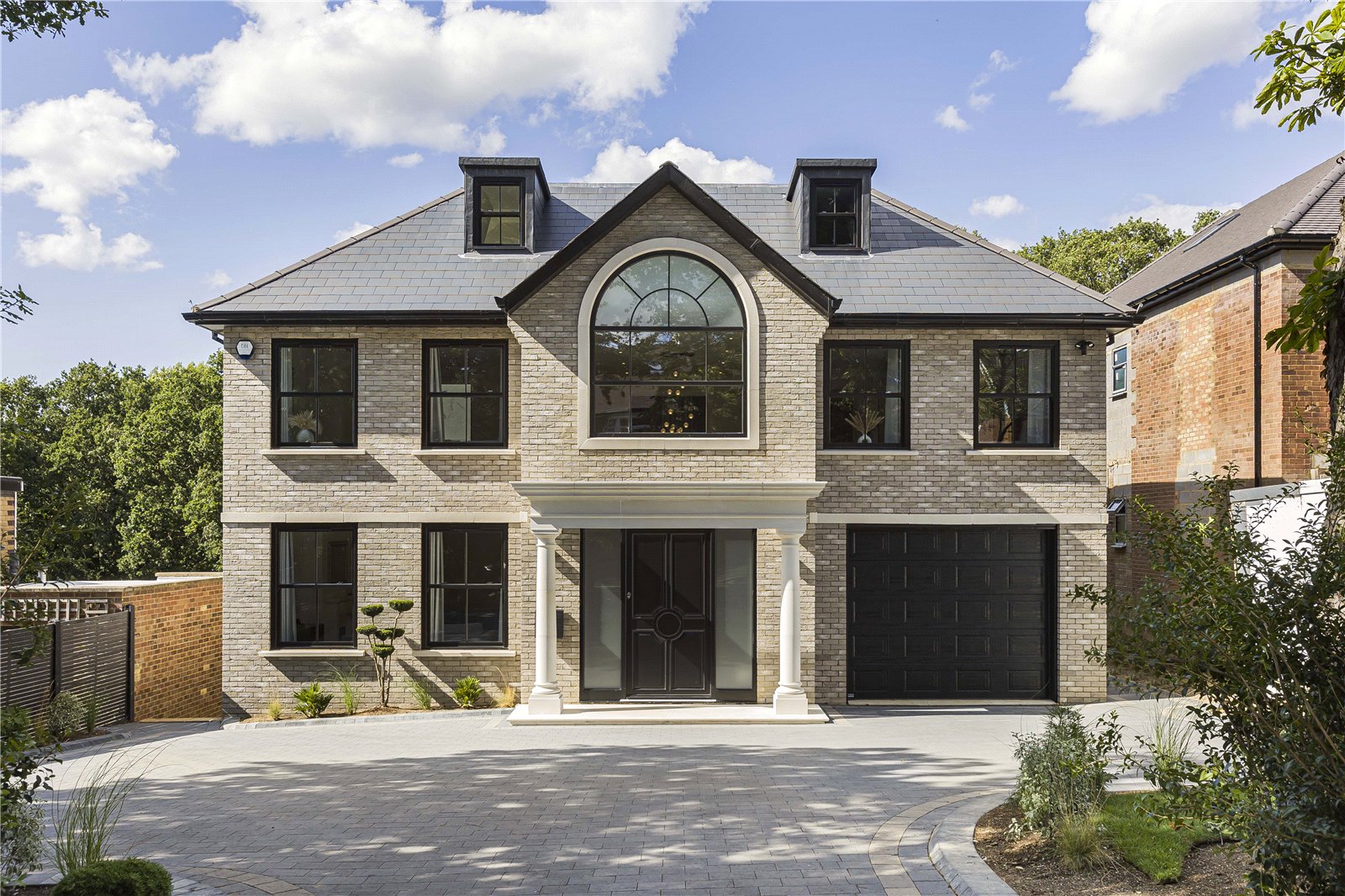Cuffley Hill, Goffs Oak
- Detached House, House
- 6
- 3
- 5
- Freehold
Key Features:
- Sole agent
- 10 year warranty
- Sweeping staircase
- 39' kitchen/family room
- Four bathrooms
- Five/six bedrooms
- Garage
- Rear garden extends into circa 1.73 acres of private woodland
Description:
This newly constructed detached residence has been meticulously designed to create this stunning home that offers circa 4053 sq ft of truly luxurious and modern living accommodation. Externally the fabulous rear garden extends into circa 1.73 acres of private woodland.
The property is conveniently located 0.5 miles from Cuffley Station with direct links to London Moorgate and Finsbury Park and approximately 0.6 miles from Cuffley and Goffs Oak Villages with a selection of amenities. The plot is within easy reach of the A10 and M25. There are excellent leisure facilities close at hand including golf, tennis clubs and riding stables.
Local Authority:
Broxbourne Borough Council
Council Tax Band: H
FREEHOLD
Entrance Hall (8.38m x 3.07m (27'6" x 10'1"))
Guest Cloakroom
Living Room (6.05m x 4.30m (19'10" x 14'1"))
Kitchen / Sitting / Dining Room (11.94m x 6.22m (39'2" x 20'5"))
Utility Room (4.40m x 1.83m (14'5" x 6'0"))
Stairs to FIRST FLOOR
Bedroom 1 (5.10m x 2.67m (16'9" x 8'9"))
En-Suite Bathroom (3.45m x 2.50m (11'4" x 8'2"))
Walk in Wardrobe (2.84m x 2.40m (9'4" x 7'10"))
Bedroom 2 (4.83m x 4.14m (15'10" x 13'7"))
En-Suite Bathroom (2.44m x 2.10m (8'0" x 6'11"))
Bedroom 3 (4.30m x 4.30m (14'1" x 14'1"))
En-Suite Bathroom (3.25m x 2.44m (10'8" x 8'0"))
Staris to SECOND FLOOR
Bedroom 4 (5.20m x 4.70m (17'1" x 15'5"))
Bedroom 5 (6.17m x 3.58m (20'3" x 11'9"))
Bedroom 6 (4.57m x 3.45m (15' x 11'4"))
Family Bathroom (4.34m x 3.28m (14'3" x 10'9"))
EXTERNALLY
Garage (5.33m x 4.17m (17'6" x 13'8"))



