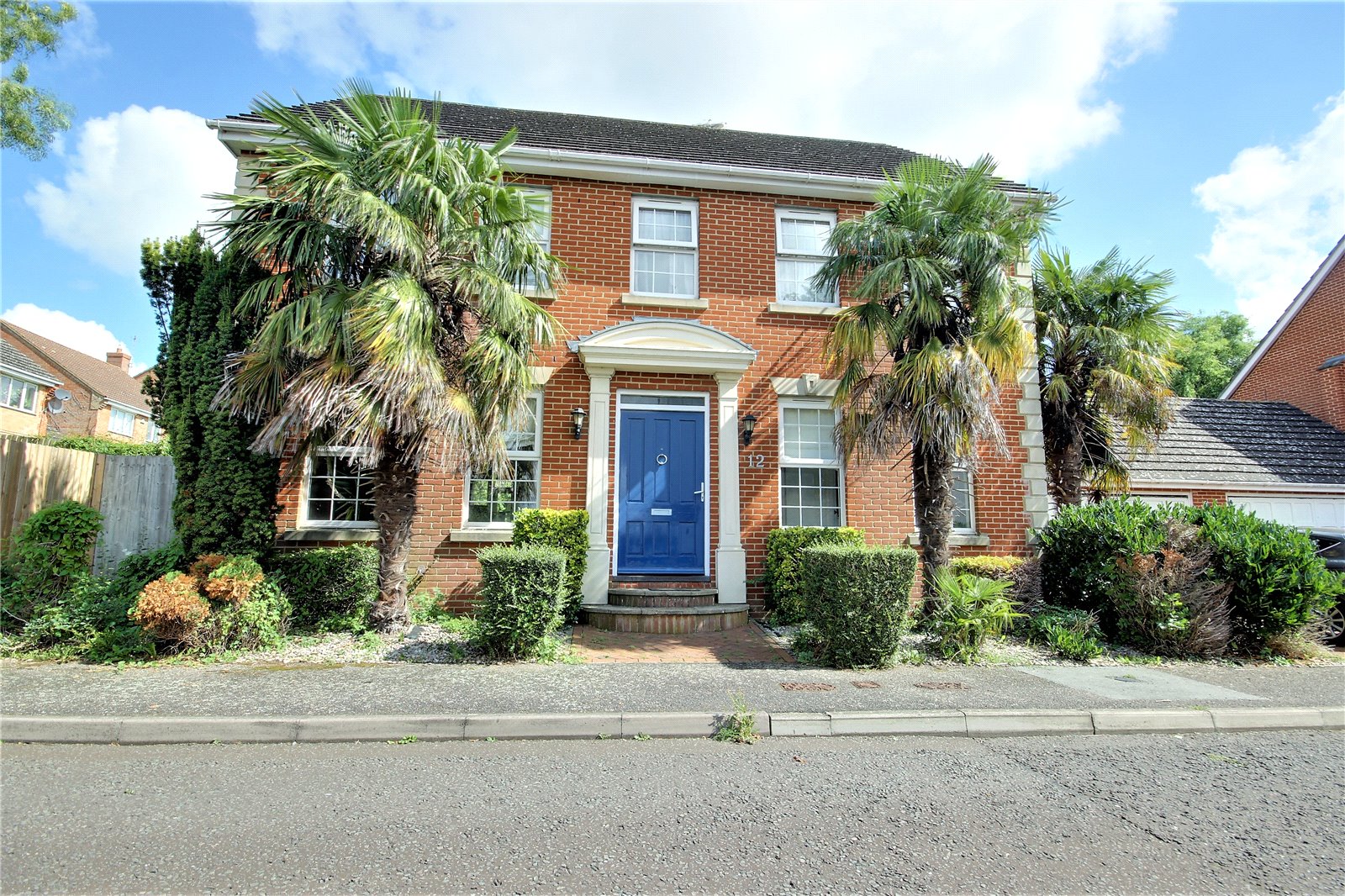Broadgreen Road, West Cheshunt
- Detached House, House
- 5
- 3
- 3
Key Features:
- No onward chain
- Five bedrooms
- Sole agent
- Three reception rooms
- Three bathrooms
- Double garage
- Utility room
Description:
This substantial five-bedroom detached residence offers circa 1900 sq ft of accommodation arranged over two floors.
The ground floor comprises hallway, three reception rooms, spacious kitchen/breakfast room, utility and guest cloakroom. On the first floor there are five bedrooms, two of which have en-suite facilities and a family bathroom. The rear garden is laid mainly to lawn and the frontage provides off street parking as well as allowing access to the double garage.
The property is conveniently located for commuting, there is a direct train service from Cheshunt to London Liverpool Street approximately 22 minutes. Cuffley and Potters Bar Stations are within easy reach. Road communications are also good with the A10 approximately 2 miles away, connection to Junction 25 of the M25 approximately 3 miles away, A1(M) and M11 are also within easy reach, offering excellent transport links to London and the North with easy access to major airports including Stansted, Luton and Heathrow.
Broxbourne Borough Council
Council Tax Band G
Freehold
Hallway
Lounge (5.18m x 4.17m (17' x 13'8"))
Dining Room (4.17m x 3.53m (13'8" x 11'7"))
Study (3.33m x 2.90m (10'11" x 9'6"))
Kitchen/Breakfast room (5.66m x 3.38m (18'7" x 11'1"))
Utility Room (2.26m x 1.85m (7'5" x 6'1"))
Guest cloakroom
First floor landing
Bedroom one (5.56m x 3.53m (18'3" x 11'7"))
En-suite
Bedroom two (3.35m x 2.82m (11' x 9'3"))
En-suite
Bedroom three (3.60m x 2.60m (11'10" x 8'6"))
Bedroom four (3.10m x 2.41m (10'2" x 7'11"))
Bedroom five (2.50m x 2.40m (8'2" x 7'10"))
Bathroom (2.92m x 1.93m (9'7" x 6'4"))
Double Garage



