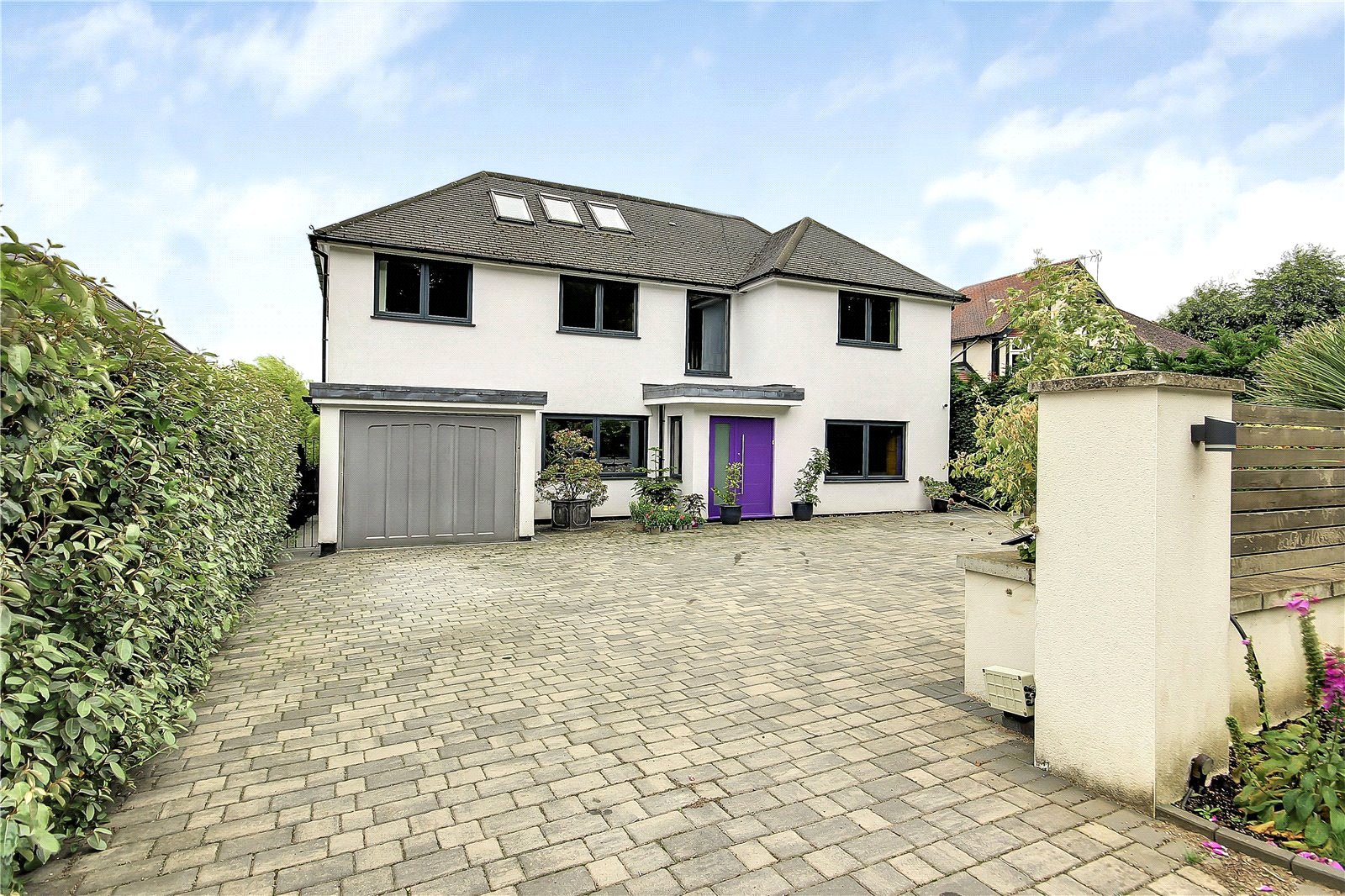Vineyards Road, Northaw
- Detached House, House
- 6
- 3
- 4
- Freehold
Key Features:
- Sole Agents
- Stunning Detached Residence
- Circa 4211 sq ft
- 6 Bedrooms
- Carriage Driveway
- Heated Swimming Pool
- Countryside Views
- No Onward Chain
Description:
NO ONWARD CHAIN. This fabulous six bedroom detached residence offers circa 4211 sq ft of versatile and modern accommodation arranged over three floors.
The accommodation comprises to the ground floor spacious reception hallway, three reception rooms, dining area, guest cloakroom and large utility area. To the first floor there is the principal bedroom with dressing area and en suite, two double bedrooms with en-suite bathrooms and further bedroom. The second floor provides two double bedrooms, bathroom and additional storage.
Externally the property has a stunning south facing rear garden with a heated swimming pool, generous patio area, decked seating area, laid lawn and attractive foliage to the boarders. The frontage provides parking for numerous cars accessed via a carriage driveway and allows access to the garage.
The popular village of Northaw is designated a conservation area in order to protect the character of the core of the village which is established around the village green and Parish Church of St Thomas a Beckett. Although quietly situated the access to London is excellent with good road and rail connections. Trains to Kings Cross take under 25 minutes from the local station and Junction 24 of the M25 is less than 2 miles distant. The area offers a very good selection of state, private and community schools, which include Queenswood Girls School and Hailieybury College. Hertfordshire University is based in Hatfield, a short distance away. Many golf courses are to be found in the area and there is good local shopping in Potters Bar.
Welwyn & Hatfield
Council Tax Band H
Freehold
Entrance
Guest Cloakroom
Office (4.24m x 2.44m (13'11" x 8'0"))
Study (3.50m x 2.44m (11'6" x 8'0"))
Lounge (4.24m x 3.50m (13'11" x 11'6"))
Dining Room (8.00m x 2.46m (26'3" x 8'1"))
Kitchen / Family Room (11.48m x 6.68m (37'8" x 21'11"))
Utility Roon (8.66m x 2.62m (28'5" x 8'7"))
Stairs to FIRST FLOOR
Bedroom 1 (6.86m x 5.38m (22'6" x 17'8"))
Ensuite Bathroom
Bedroom 2 (6.02m x 4.83m (19'9" x 15'10"))
Ensuite Bathroom
Bedroom 3 (5.56m x 4.04m (18'3" x 13'3"))
Bedroom 4 (3.30m x 3.02m (10'10" x 9'11"))
Family Bathroom
Staris to SECOND FLOOR
Bedroom 5 (6.27m x 4.55m (20'7" x 14'11"))
Bedroom 6 (5.94m x 3.76m (19'6" x 12'4"))
Family Shower Room
EXTERNALLY
Rear Garden (30m)
Garage (5.77m x 2.72m (18'11" x 8'11"))



