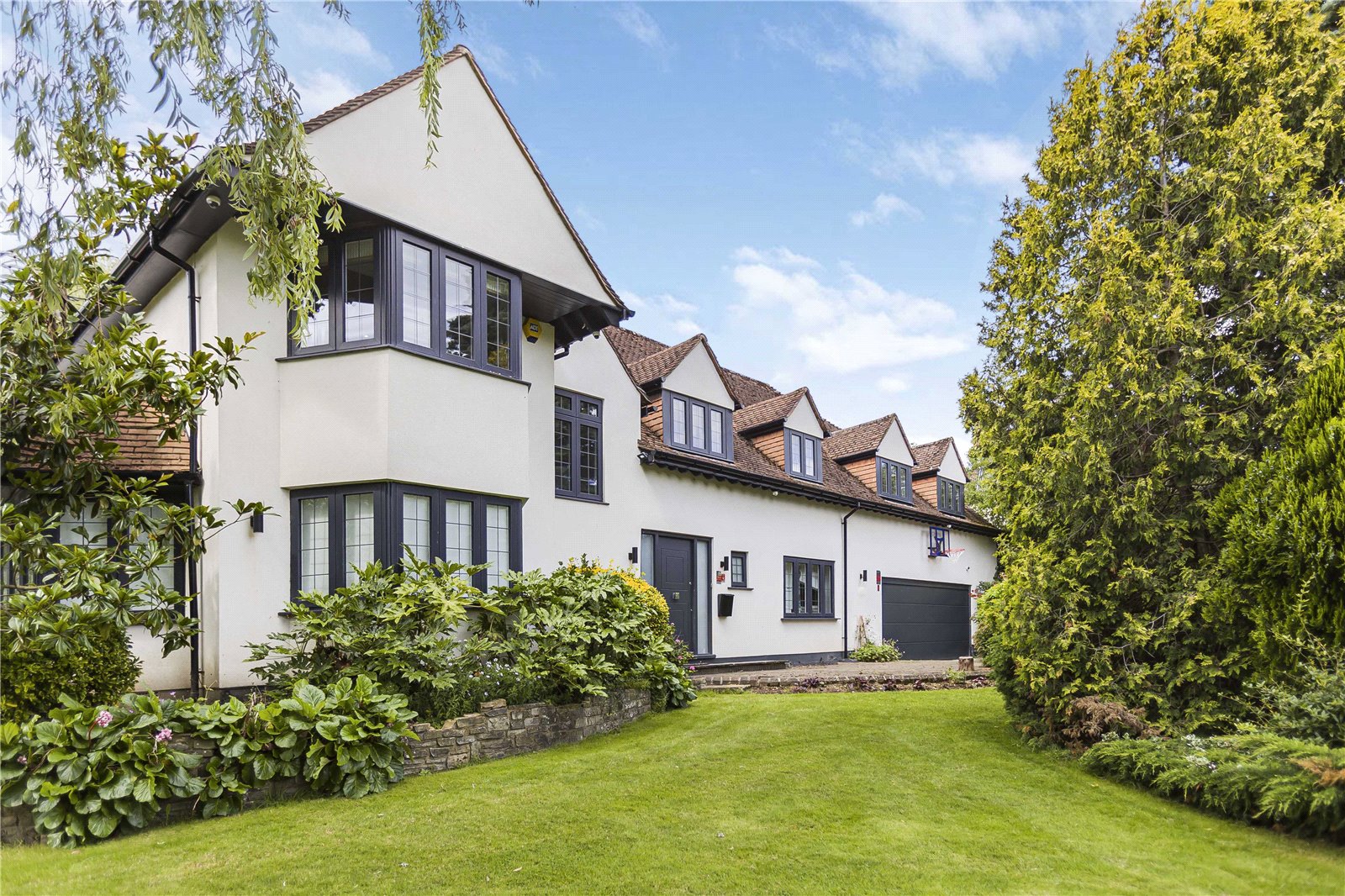Beech Hill Avenue, Hadley Wood
- Detached House, House
- 5
- 3
- 3
Key Features:
- DETACHED
- FIVE BEDROOMS
- THREE BATHROOMS
- UTILITY ROOM
- SWIMMING POOL
- DOUBLE GARAGE
Description:
A fantastic opportunity to acquire this fine family home set within a wonderful plot of approximately 0.34 acre and has not been on the open market for over 20 years. The property has an impressive 111ft frontage, benefitting from a prominent position on the road adding a sense of grandeur and space.
As you enter the property you first encounter the grand reception hallway, leading to a principal lounge and formal dining room with a triple aspect. There is a further family room and well appointed kitchen / Diner. There is a utility room with access to the double garage as well as a guest WC to complete the ground floor accommodation.
To the first floor there are five well proportioned bedrooms, the principle bedroom suite has an en suite bath / shower room with two dressing rooms, bedroom two / have en suites and can also be used as main family bathroom as they have access to the hallway landing. There is also a further suite on this floor with a walk in wardrobe and en-suite. Bedroom five is currently used as a study.
The rear of the property benefits from a stunning and secluded west facing rear garden which is approx. 104ft in length. The garden has been mainly laid to lawn and includes a heated swimming pool and a paved area providing ideal space for entertaining. The garden is surrounded by mature shrubs, trees and borders.
The front of the property provides off-street parking for numerous cars, a double garage, a large driveway and a beautifully maintained front garden. There is enormous scope to extend the property with some planning consent already granted with a further application currently pending approval for home of approx. 10,000 sq. ft.
Location:- Situated in this tree lined road in the heart of Hadley Wood, within easy reach of local shops, Hadley Wood main-line station and Hadley Wood primary school. Hadley Wood golf and tennis clubs are close at hand and the M25 are a short drive away.
For more houses for sale in Hadley Wood please call our Hadley Wood team.
Council Tax - H
Local Authority - Enfield
GROUND FLOOR
Dining/Living Room (11.63m x 7.32m (38'2" x 24'0"))
Kitchen (6.55m x 4.42m (21'6" x 14'6"))
Utility Room (3.20m x 3.10m (10'6" x 10'2"))
Sitting Room (5.26m x 4.62m (17'3" x 15'2"))
W/C (2.77m x 1.35m (9'1" x 4'5"))
Garage (7.34m x 6.50m (24'1" x 21'4"))
FIRST FLOOR
Bedroom 2 (6.80m x 3.89m (22'4" x 12'9"))
Addtional - 7'1'' x 5'7''
Ensuite Bathroom (2.16m x 1.70m (7'1" x 5'7"))
Bedroom 1 (4.78m x 4.40m (15'8" x 14'5"))
Walk in Wardrobe (3.02m x 2.84m (9'11" x 9'4"))
Walk in Wardrobe (5.84m x 2.10m (19'2" x 6'11"))
Ensuite Bathroom (4.20m x 4.00m (13'9" x 13'1"))
Ensuite Bathroom (3.84m x 2.51m (12'7" x 8'3"))
Bedroom 3 (4.40m x 3.84m (14'5" x 12'7"))
Bathroom (3.53m x 1.96m (11'7" x 6'5"))
Bedroom 4 (5.10m x 3.68m (16'9" x 12'1"))
Bedroom 5 (5.61m x 3.70m (18'5" x 12'2"))



